61 Grand Canyon Drive, New Orleans, LA 70131
Local realty services provided by:ERA TOP AGENT REALTY
61 Grand Canyon Drive,New Orleans, LA 70131
$225,000
- 4 Beds
- 3 Baths
- 2,717 sq. ft.
- Single family
- Pending
Listed by: chip julien
Office: donald julien & associates, inc.
MLS#:2529288
Source:LA_GSREIN
Price summary
- Price:$225,000
- Price per sq. ft.:$69.04
- Monthly HOA dues:$10
About this home
Looking for a roomy home with spacious yard, ample parking, and good sized rooms in an established community? Look no further! Bring your updating ideas to make this 2 story tudor style house into a perfect home. As you enter the marble tile foyer, to the left is the private dining room. To the right, is the living room which is open to the den and are only separated by the 2 sided brick fireplace. Just off the den is the wet bar and 1/2 bath, making this a convenient space for entertaining. Den has ample window and sliding glass door overlooking the spacious rear yard and cozy covered patio. Continue to the Dinette with windows also overlooking the spacious rear yard. The kitchen features granite counters, stainless steel glass top range and microwave hood. The laundry is conveniently located just off the kitchen across from the pantry closet. Upstairs features a large primary suite plus 3 good sized bedrooms and full bathroom. Primary bathroom has separate vanity and mirrored doors for the closet. Beyond the ample rear fenced yard is a picturesque view of the canal.
HUD propertyCase #221-652105 • Owner Occupant purchaser of all HUD REO properties utilizing FHA-insured financing are eligible for $100 down payment incentive. See www.HUDHOMESTORE.gov for all details.
Contact an agent
Home facts
- Year built:1980
- Listing ID #:2529288
- Added:102 day(s) ago
- Updated:February 14, 2026 at 08:46 AM
Rooms and interior
- Bedrooms:4
- Total bathrooms:3
- Full bathrooms:2
- Half bathrooms:1
- Living area:2,717 sq. ft.
Heating and cooling
- Cooling:2 Units, Central Air
- Heating:Central, Heating, Multiple Heating Units
Structure and exterior
- Roof:Asphalt, Shingle
- Year built:1980
- Building area:2,717 sq. ft.
- Lot area:0.16 Acres
Utilities
- Water:Public
- Sewer:Public Sewer
Finances and disclosures
- Price:$225,000
- Price per sq. ft.:$69.04
New listings near 61 Grand Canyon Drive
- New
 $206,000Active0 Acres
$206,000Active0 Acres127 English Turn Drive, New Orleans, LA 70131
MLS# 2542708Listed by: COMPASS HISTORIC (LATT09) - New
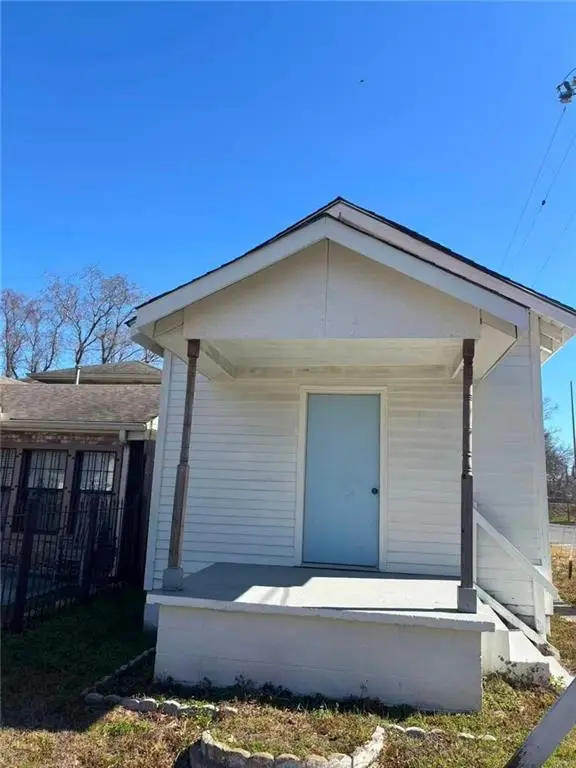 $79,000Active3 beds 2 baths980 sq. ft.
$79,000Active3 beds 2 baths980 sq. ft.4001 Mcfarland Street, New Orleans, LA 70126
MLS# 2542863Listed by: NOLA LIVING REALTY - New
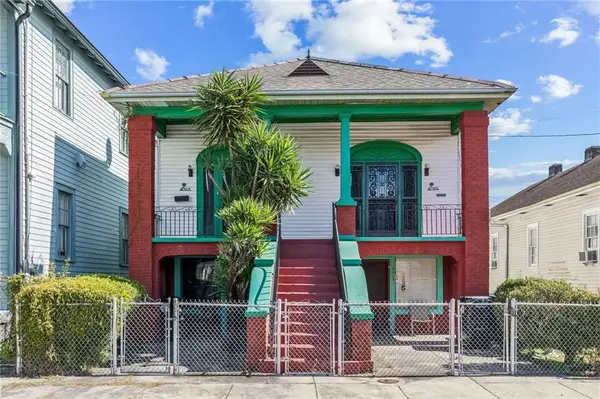 $400,000Active8 beds 4 baths4,339 sq. ft.
$400,000Active8 beds 4 baths4,339 sq. ft.906 Verret Street, New Orleans, LA 70114
MLS# 2542990Listed by: KELLER WILLIAMS REALTY SERVICES - New
 $325,000Active5 beds 4 baths1,884 sq. ft.
$325,000Active5 beds 4 baths1,884 sq. ft.3201 N Miro Street, New Orleans, LA 70117
MLS# 2542992Listed by: FATHOM REALTY LA, LLC - New
 $60,000Active0.09 Acres
$60,000Active0.09 Acres5138 Burgundy Street, New Orleans, LA 70117
MLS# 2542977Listed by: PARALEX GROUP LLC - New
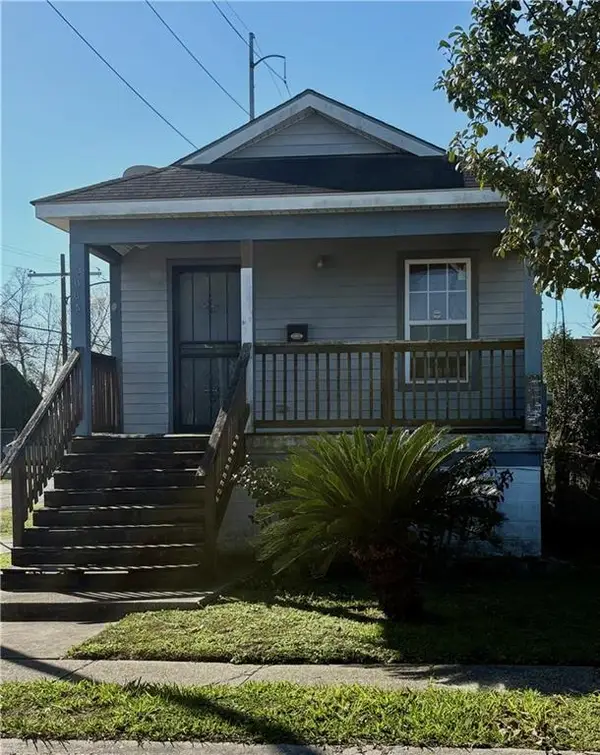 $131,000Active3 beds 1 baths1,200 sq. ft.
$131,000Active3 beds 1 baths1,200 sq. ft.3064 Law Street, New Orleans, LA 70117
MLS# 2542376Listed by: KELLER WILLIAMS REALTY 455-0100 - New
 $575,000Active6 beds 4 baths3,364 sq. ft.
$575,000Active6 beds 4 baths3,364 sq. ft.426 16th Street, New Orleans, LA 70124
MLS# 2541775Listed by: OAK TREE REALTY, LLC - New
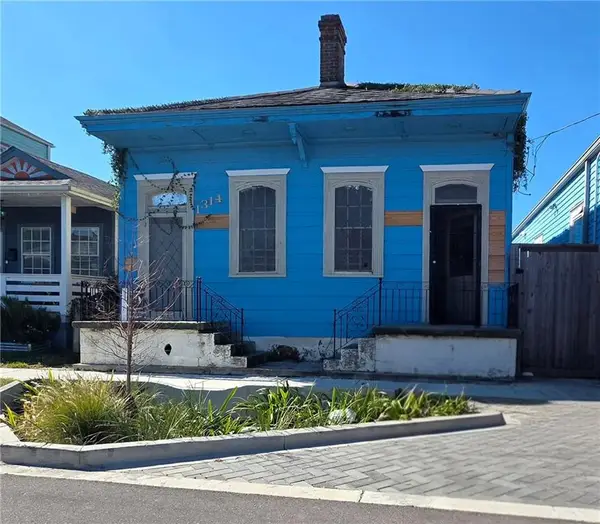 $200,000Active2 beds 1 baths1,560 sq. ft.
$200,000Active2 beds 1 baths1,560 sq. ft.1314 16 Marigny Street, New Orleans, LA 70117
MLS# 2542025Listed by: TLS REALTY CO LLC - New
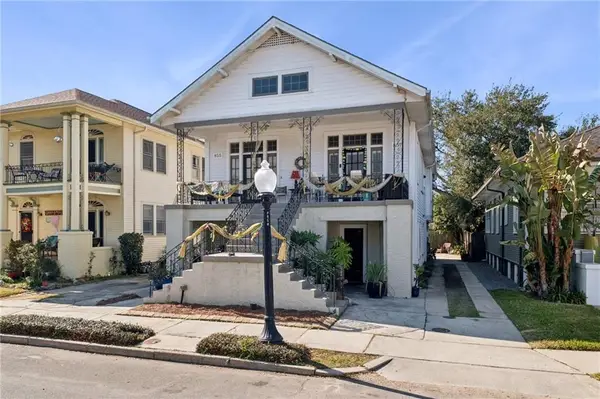 $650,000Active6 beds 4 baths3,406 sq. ft.
$650,000Active6 beds 4 baths3,406 sq. ft.855 57 Wilson Drive, New Orleans, LA 70119
MLS# 2542291Listed by: CRANE REALTORS - New
 $390,000Active-- beds -- baths2,288 sq. ft.
$390,000Active-- beds -- baths2,288 sq. ft.1688 N Claiborne Avenue, New Orleans, LA 70116
MLS# 2542798Listed by: RIM BROKERS, INC.

