6120 Chestnut Street, New Orleans, LA 70118
Local realty services provided by:ERA Sarver Real Estate
Listed by: laine harper
Office: grady harper, inc.
MLS#:2522879
Source:LA_GSREIN
Price summary
- Price:$720,000
- Price per sq. ft.:$284.02
- Monthly HOA dues:$39.58
About this home
This storybook Victorian cottage offers charm, and comfort, in a very sought after Uptown location near Audubon Park. From the moment you arrive, the curb appeal is undeniable-complete with a welcoming front porch and classic swing. Inside, the home balances character and modern convenience. The living room features a bay and a decorative fireplace. The configuration of the living room creates the effect of a foyer. Beyond the living room, the kitchen boasts stainless steel appliances, an eating bar, pantry, generous cabinet space, and a vintage built-in cabinet across one wall for added charm. At the rear of the home, a light-filled den spans the width of the house, accented by Mexican tile floor, beadboard ceiling, and dual sets of French doors opening onto the deck and lush backyard. A cozy dining room connects seamlessly for both casual meals and entertaining. The first-floor primary suite offers a very spacious bedroom with a decorative fireplace, a bay window, a walk-in closet and a bathroom with antique vanity. The stack full size washer and dryer are located off the den. Upstairs, the sizeable second bedroom has a cathedral ceiling, built-ins, wainscotting, ample storage and its own full bath. Outdoor living shines with a deck perfect for morning coffee or evening cocktails, overlooking the lovely, private back yard. The back yard is truly an oasis. Tucked at the back of the yard, a one bedroom, one bath guest house (approximately 310 square feet, not included in the living area) provides flexibility as a guest retreat, home office or fitness space. It is heated and cooled by an air/heat unit. Have no fear of power outages. A whole-house generator covers both the main and guest house. Whether you are seeking a lovely Uptown cottage in a prime neighborhood or a property with the possibility of expansion, this home delivers the best of both worlds
Contact an agent
Home facts
- Year built:1895
- Listing ID #:2522879
- Added:47 day(s) ago
- Updated:November 15, 2025 at 07:07 PM
Rooms and interior
- Bedrooms:2
- Total bathrooms:2
- Full bathrooms:2
- Living area:1,961 sq. ft.
Heating and cooling
- Cooling:1 Unit, Central Air
- Heating:Central, Heating
Structure and exterior
- Roof:Asphalt, Flat, Shingle
- Year built:1895
- Building area:1,961 sq. ft.
Utilities
- Water:Public
- Sewer:Public Sewer
Finances and disclosures
- Price:$720,000
- Price per sq. ft.:$284.02
New listings near 6120 Chestnut Street
- New
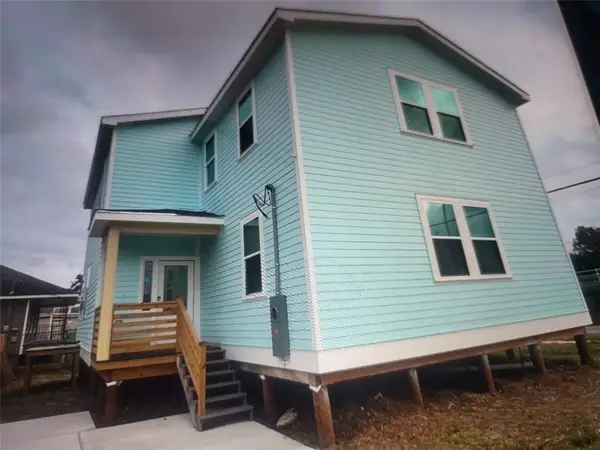 $459,000Active4 beds 4 baths1,967 sq. ft.
$459,000Active4 beds 4 baths1,967 sq. ft.1101 Tennessee Street, New Orleans, LA 70117
MLS# 2531153Listed by: INVESTORS' REALTY - New
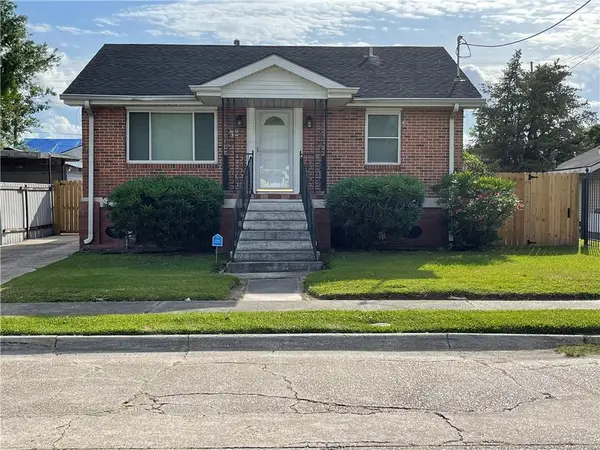 $150,000Active3 beds 2 baths1,104 sq. ft.
$150,000Active3 beds 2 baths1,104 sq. ft.65 Curtis Drive, New Orleans, LA 70126
MLS# 2531156Listed by: RE/MAX LIVING - New
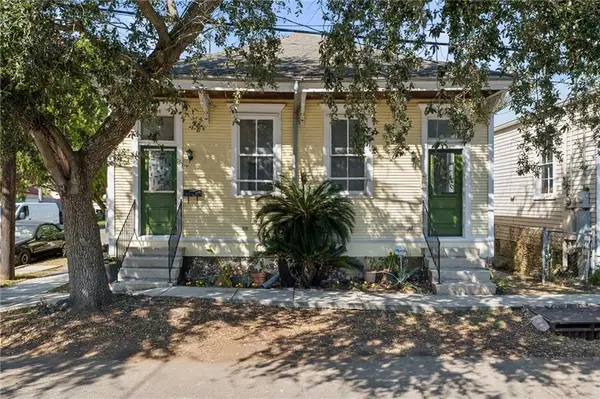 $275,000Active2 beds 2 baths1,356 sq. ft.
$275,000Active2 beds 2 baths1,356 sq. ft.601 03 N Hennessey Street, New Orleans, LA 70119
MLS# 2531033Listed by: CRANE REALTORS - Open Sun, 11am to 1pmNew
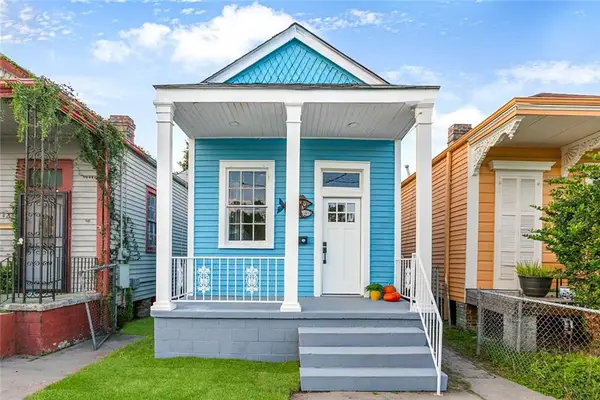 $232,000Active1 beds 1 baths831 sq. ft.
$232,000Active1 beds 1 baths831 sq. ft.1428 Leonidas Street, New Orleans, LA 70118
MLS# 2531046Listed by: BERKSHIRE HATHAWAY HOMESERVICES PREFERRED, REALTOR - New
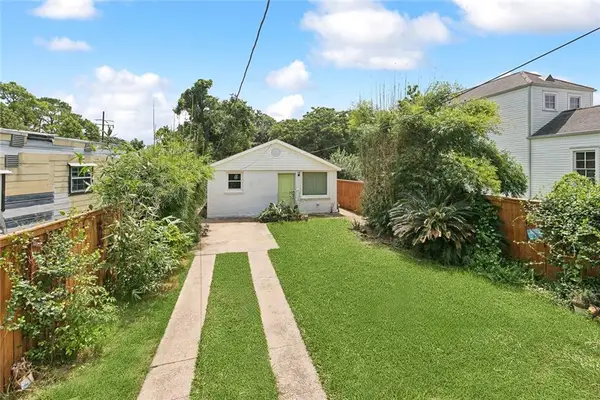 $135,000Active2 beds 1 baths635 sq. ft.
$135,000Active2 beds 1 baths635 sq. ft.421 Tupelo Street, New Orleans, LA 70117
MLS# 2531137Listed by: COOL MURPHY, LLC - New
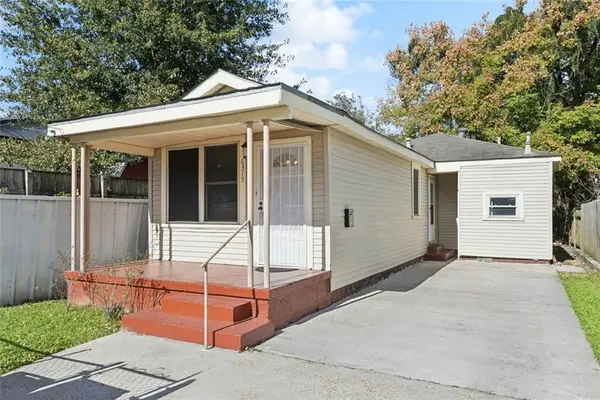 $125,000Active2 beds 1 baths870 sq. ft.
$125,000Active2 beds 1 baths870 sq. ft.6315 Bienvenue Street, New Orleans, LA 70117
MLS# 2531083Listed by: KELLER WILLIAMS REALTY 504-207-2007 - New
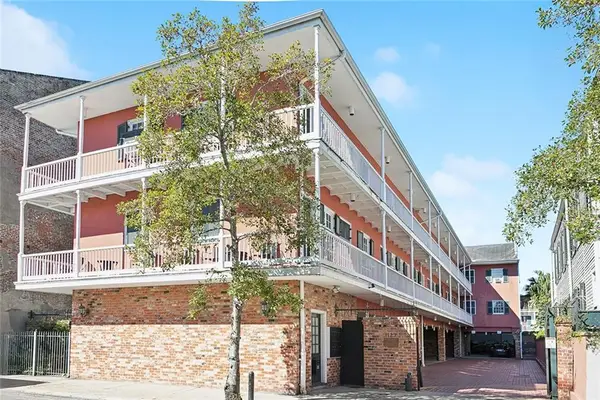 $395,000Active2 beds 1 baths705 sq. ft.
$395,000Active2 beds 1 baths705 sq. ft.1127 Dauphine Street #203, New Orleans, LA 70116
MLS# 2530614Listed by: SNAP REALTY - New
 $99,900Active3 beds 2 baths1,390 sq. ft.
$99,900Active3 beds 2 baths1,390 sq. ft.5061 Stephen Girard Avenue, New Orleans, LA 70126
MLS# 2531121Listed by: DONALD JULIEN & ASSOCIATES, INC. - New
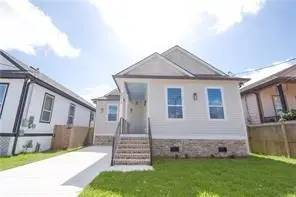 $420,000Active4 beds 3 baths2,000 sq. ft.
$420,000Active4 beds 3 baths2,000 sq. ft.5319 Painters Street, New Orleans, LA 70122
MLS# 2529103Listed by: EXP REALTY, LLC - New
 $419,000Active2 beds 3 baths1,797 sq. ft.
$419,000Active2 beds 3 baths1,797 sq. ft.820 Spain Street #6, New Orleans, LA 70117
MLS# 2531114Listed by: REALTY RESOURCES, INC.
