6925 Canal Boulevard, New Orleans, LA 70124
Local realty services provided by:ERA TOP AGENT REALTY
6925 Canal Boulevard,New Orleans, LA 70124
$1,349,000
- 6 Beds
- 4 Baths
- 3,964 sq. ft.
- Single family
- Active
Listed by: joseph babineaux, linda babineaux
Office: latter & blum (latt28)
MLS#:2504482
Source:LA_GSREIN
Price summary
- Price:$1,349,000
- Price per sq. ft.:$262.96
About this home
LUXURY HISTORICAL Queen Anne appeal built by former owner Master Architect-Builder's 2010 CUSTOM RESIDENCE, still like new, move-in ready, NEWER CONSTRUCTION - upgrade filled plus high-end finishes! YEAR-ROUND ENTERTAINING BLISS from large rear porch overlooking heated salt-water pool setting (jacuzzi, grilling deck, fenced and gated side yard) lounging areas for reading, partying, lawn games-play equipment, or pets. Inside is a cheerful floorplan with 6 bay-window corners of light. Center Hall Organization up-down is wonderful, with formal congenial rooms greeting everyone plus enormous day living areas in rear off hallway (gourmet kitchen, breakfast nook, den open flow). More architectural elements: triple crown molding, wainscoting, unique rounded corners, very elegant stairwell, wood floors, 10’ ceilings.) Upstairs an opulent ensuite primary bdrm awaits [one of six (6) independent bdrms - 2 bdrms on 1st floor - 4 bdrms on 2nd floor]; No need of 6 bdrms, develop flex space options [home office(s), gym, hobby, play area.] MORE BENEFITS: "Smart Home" Technology equals low utility bills, installed “Whole House” generator, dynamic kitchen with high-end cabinetry, granite countertops, large center island adds seating besides brkfst nook, newer replaced Stainless Steel Entergy Star appliances, 2 appliance centers with plugs, kitchen desk, tons of work space, coffee service area and walk-in pantry are between kitchen-dining rms! Also enjoy rear 2-car garage, plus 3 more cars fit on rear parking pad, fenced-gated boat or RV parking, gas fireplace in living rm; Low upkeep Brick-Hardy Plank exterior; All features expected in a fine home! LOCATION: Popular Lakeview 2 blocks to Allen Toussaint Blvd, minutes to City Park's all-sports fields and museums, NOLA Yacht Club, and other lakefront amenities, pleasing all age groups! Checking all your boxes, schedule a showing now!
Contact an agent
Home facts
- Year built:2010
- Listing ID #:2504482
- Added:259 day(s) ago
- Updated:February 14, 2026 at 04:09 PM
Rooms and interior
- Bedrooms:6
- Total bathrooms:4
- Full bathrooms:3
- Half bathrooms:1
- Living area:3,964 sq. ft.
Heating and cooling
- Cooling:2 Units, Central Air
- Heating:Central, Heating, Multiple Heating Units
Structure and exterior
- Roof:Asphalt, Shingle
- Year built:2010
- Building area:3,964 sq. ft.
Schools
- High school:Ben Franklin
- Middle school:Christian Bro
- Elementary school:Hynes Charter
Utilities
- Water:Public
- Sewer:Public Sewer
Finances and disclosures
- Price:$1,349,000
- Price per sq. ft.:$262.96
New listings near 6925 Canal Boulevard
- New
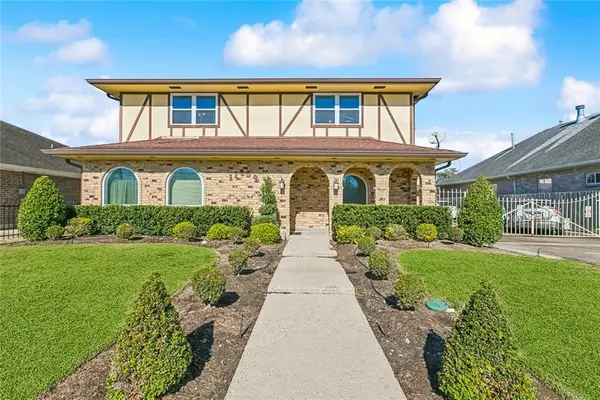 $300,000Active4 beds 4 baths2,289 sq. ft.
$300,000Active4 beds 4 baths2,289 sq. ft.11259 Old Spanish Trail, New Orleans, LA 70128
MLS# 2540168Listed by: NOLA LIVING REALTY - New
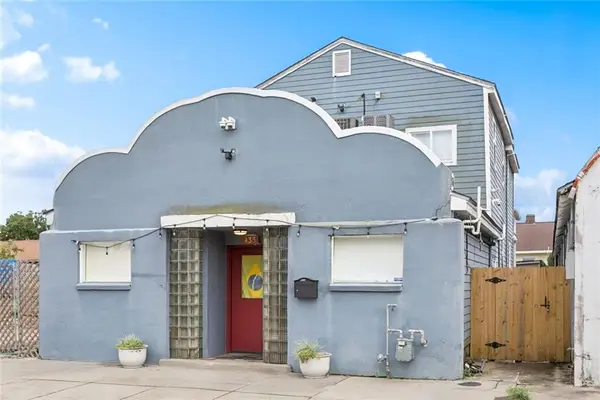 $534,000Active2 beds 6 baths2,776 sq. ft.
$534,000Active2 beds 6 baths2,776 sq. ft.435 Newton Street, New Orleans, LA 70114
MLS# 2543107Listed by: SNAP REALTY - New
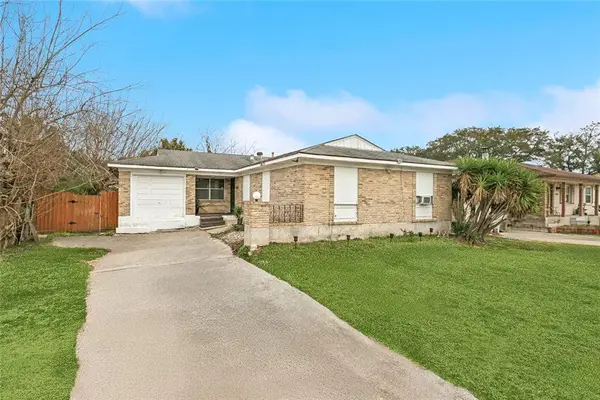 $77,000Active4 beds 2 baths1,381 sq. ft.
$77,000Active4 beds 2 baths1,381 sq. ft.13151 Cherbourg Street, New Orleans, LA 70129
MLS# 2542858Listed by: COMPOSITE REALTY GROUP, LLC - New
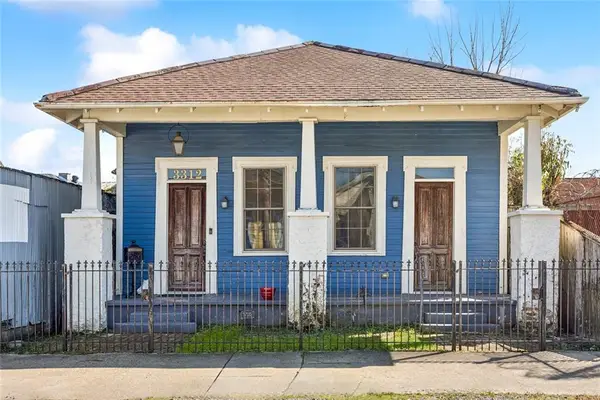 $569,000Active3 beds 3 baths1,650 sq. ft.
$569,000Active3 beds 3 baths1,650 sq. ft.3312 Chippewa Street, New Orleans, LA 70115
MLS# 2543058Listed by: MCENERY RESIDENTIAL, LLC - New
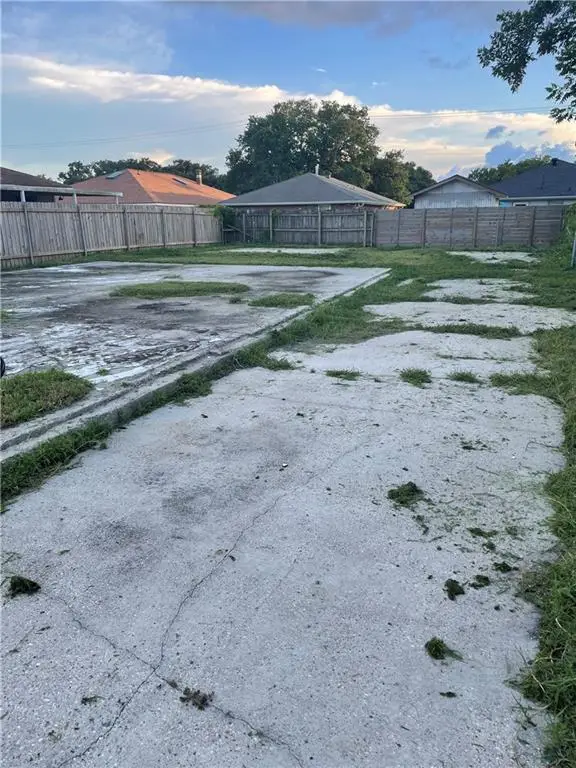 $26,000Active0.13 Acres
$26,000Active0.13 Acres7850 Parry Street, New Orleans, LA 70128
MLS# 2543101Listed by: LEVY REALTY GROUP LLC - New
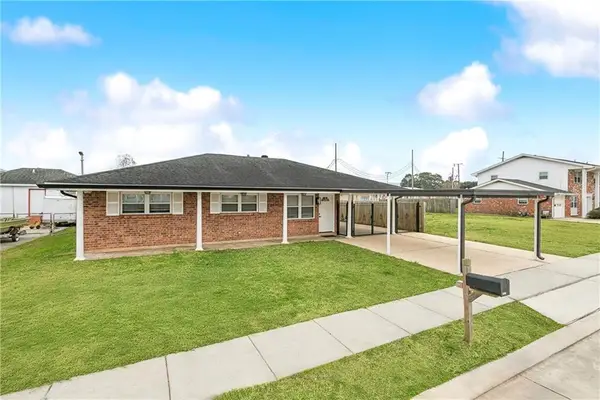 $189,900Active4 beds 2 baths2,016 sq. ft.
$189,900Active4 beds 2 baths2,016 sq. ft.4917 Rosalia Drive, New Orleans, LA 70127
MLS# 2543097Listed by: BILAL A. ZUGHAYER - New
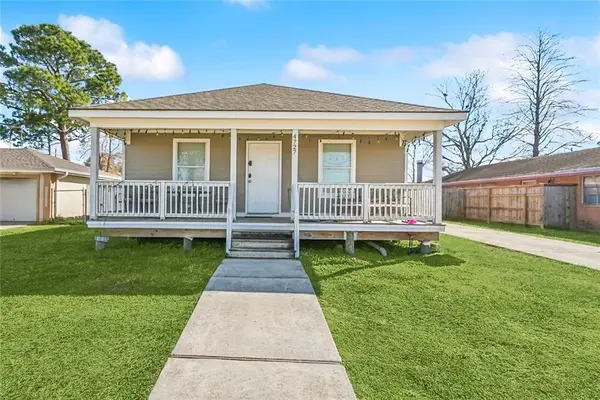 $160,000Active3 beds 2 baths1,144 sq. ft.
$160,000Active3 beds 2 baths1,144 sq. ft.4727 Lurline Street, New Orleans, LA 70127
MLS# 2542745Listed by: 1 PERCENT LISTS GULF SOUTH - New
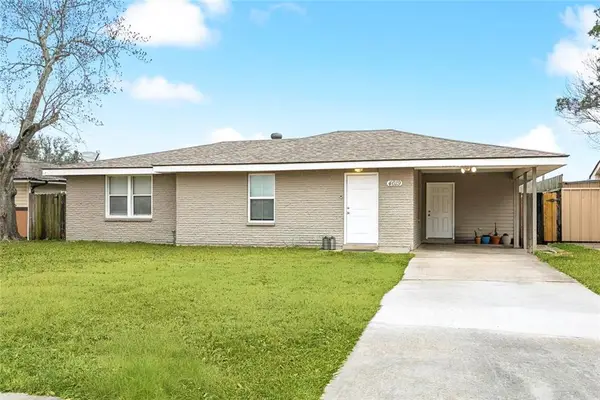 $149,000Active3 beds 2 baths1,300 sq. ft.
$149,000Active3 beds 2 baths1,300 sq. ft.4619 Citrus Drive, New Orleans, LA 70127
MLS# 2543091Listed by: 1 PERCENT LISTS GULF SOUTH - New
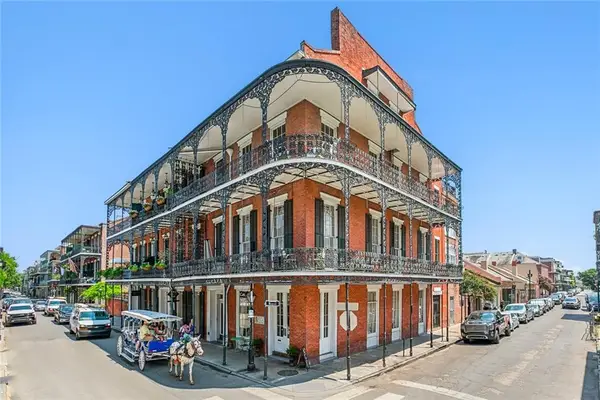 $3,915,000Active3 beds 4 baths5,381 sq. ft.
$3,915,000Active3 beds 4 baths5,381 sq. ft.900 Royal Street, New Orleans, LA 70116
MLS# 2540253Listed by: FQR REALTORS - New
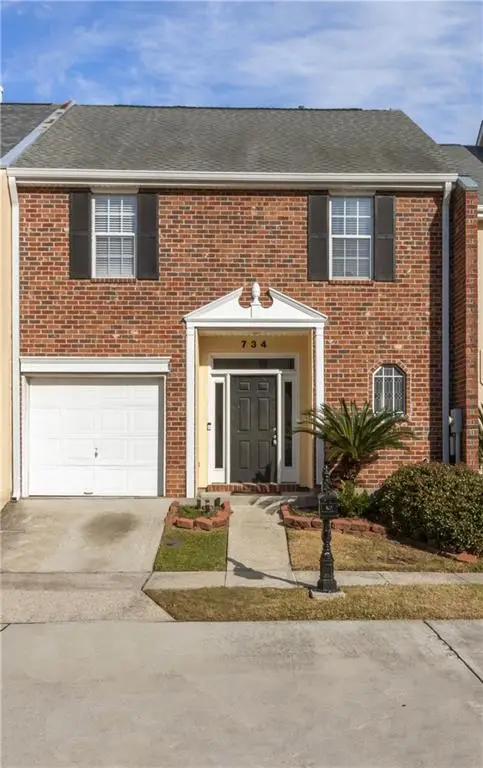 $269,900Active4 beds 3 baths1,539 sq. ft.
$269,900Active4 beds 3 baths1,539 sq. ft.734 Pecan Grove Lane, New Orleans, LA 70121
MLS# 2542931Listed by: WAYMAKER REALTY, LLC

