6960 General Haig Street #A, New Orleans, LA 70124
Local realty services provided by:ERA Sarver Real Estate
6960 General Haig Street #A,New Orleans, LA 70124
$429,500
- 3 Beds
- 3 Baths
- 2,074 sq. ft.
- Single family
- Active
Listed by:allison forister
Office:reve, realtors
MLS#:2522296
Source:LA_GSREIN
Price summary
- Price:$429,500
- Price per sq. ft.:$156.13
About this home
Lakeview townhome offering the perfect blend of comfort, style, and location. Enjoy 10-foot ceilings downstairs and 9-foot ceilings upstairs, with an inviting open floor plan that flows from the dining area into a well-appointed kitchen and spacious living room complete with built-ins and a cozy fireplace overlooking the backyard. The kitchen features Pro Line stainless steel appliances, granite countertops, and pantry storage. Upstairs, the primary suite is a true retreat with vaulted ceilings, a private balcony, en suite bath, and generous walk-in closet. Two additional bedrooms, a full bath, and laundry provide convenience and flexibility for guests, home office, or any additional needs.
Step outside and you’ll love the covered front and back porches, detached garage, and generous backyard with room to entertain. The location is hard to beat since it only moments from the shops and restaurants along Harrison Avenue, steps to the levee for outdoor dining, exercise, or sunset views, and only minutes to City Park’s weekly farmers market, walking paths, and seasonal holiday attractions.
Contact an agent
Home facts
- Year built:1995
- Listing ID #:2522296
- Added:44 day(s) ago
- Updated:November 01, 2025 at 03:30 PM
Rooms and interior
- Bedrooms:3
- Total bathrooms:3
- Full bathrooms:2
- Half bathrooms:1
- Living area:2,074 sq. ft.
Heating and cooling
- Cooling:2 Units, Central Air
- Heating:Central, Heating, Multiple Heating Units
Structure and exterior
- Roof:Asphalt
- Year built:1995
- Building area:2,074 sq. ft.
- Lot area:0.08 Acres
Utilities
- Water:Public
- Sewer:Public Sewer
Finances and disclosures
- Price:$429,500
- Price per sq. ft.:$156.13
New listings near 6960 General Haig Street #A
- New
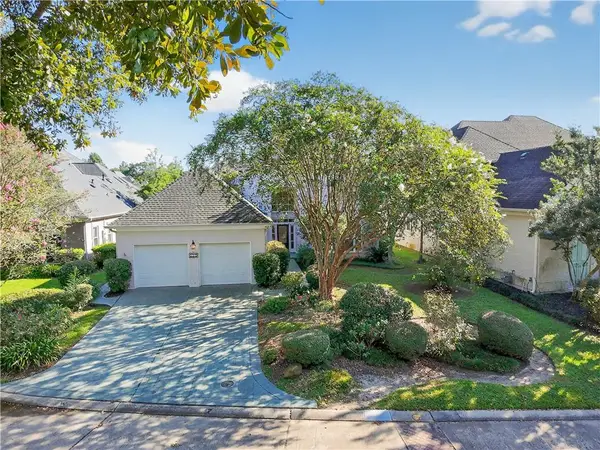 $525,000Active3 beds 3 baths2,975 sq. ft.
$525,000Active3 beds 3 baths2,975 sq. ft.612 English Turn Drive, New Orleans, LA 70131
MLS# 2528871Listed by: COMPASS WESTBANK (LATT10) - New
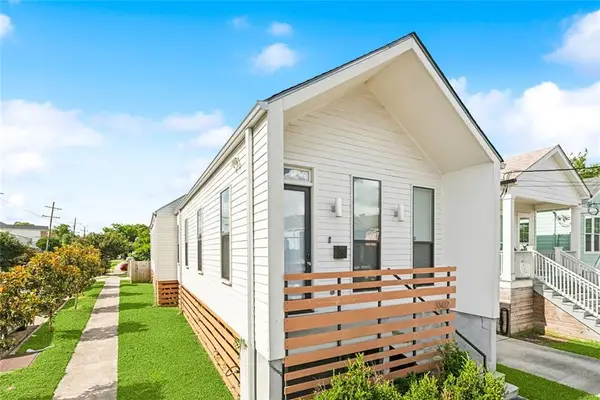 $349,000Active3 beds 2 baths1,550 sq. ft.
$349,000Active3 beds 2 baths1,550 sq. ft.3502 S Tonti Street, New Orleans, LA 70125
MLS# 2528990Listed by: EXP REALTY, LLC - New
 $3,100,000Active6 beds 7 baths6,635 sq. ft.
$3,100,000Active6 beds 7 baths6,635 sq. ft.1006 Washington Avenue, New Orleans, LA 70115
MLS# 2528764Listed by: KELLER WILLIAMS REALTY NEW ORLEANS - New
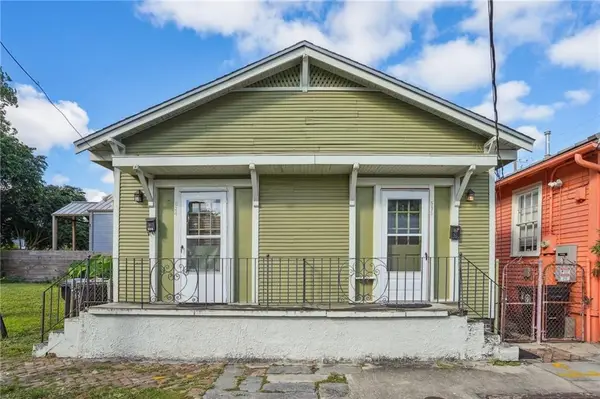 $350,000Active2 beds 2 baths800 sq. ft.
$350,000Active2 beds 2 baths800 sq. ft.534 36 Marigny Street, New Orleans, LA 70117
MLS# 2528877Listed by: COMPASS HISTORIC (LATT09) - New
 $384,000Active3 beds 3 baths1,887 sq. ft.
$384,000Active3 beds 3 baths1,887 sq. ft.5919 Pauline Street, New Orleans, LA 70126
MLS# 2528860Listed by: BURK BROKERAGE, LLC - New
 $169,000Active3 beds 2 baths1,113 sq. ft.
$169,000Active3 beds 2 baths1,113 sq. ft.2714 Danneel Street, New Orleans, LA 70113
MLS# 2528910Listed by: KELLER WILLIAMS REALTY NEW ORLEANS - New
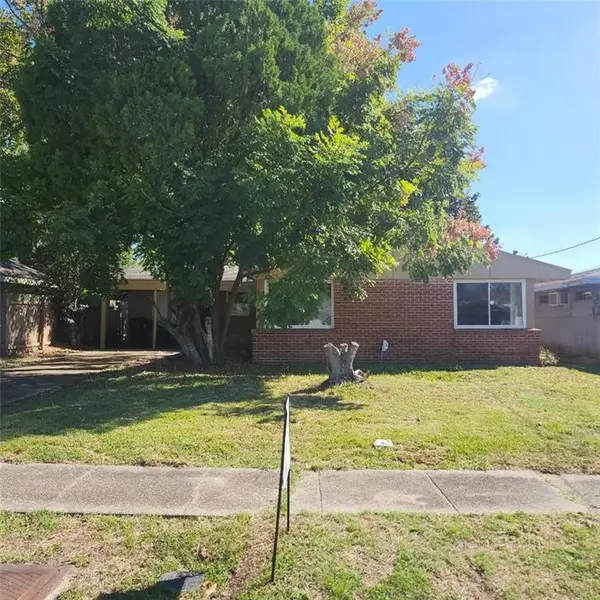 $124,500Active3 beds 1 baths1,150 sq. ft.
$124,500Active3 beds 1 baths1,150 sq. ft.518 River Oaks Drive, New Orleans, LA 70131
MLS# 2528697Listed by: VYLLA HOME - New
 $13,500Active0.09 Acres
$13,500Active0.09 Acres1328 Gordon Street, New Orleans, LA 70117
MLS# 2528894Listed by: NEXTHOME PREMIER REALTORS - New
 $149,000Active0 Acres
$149,000Active0 Acres526 Marigny Street, New Orleans, LA 70117
MLS# 2528901Listed by: COMPASS HISTORIC (LATT09) - New
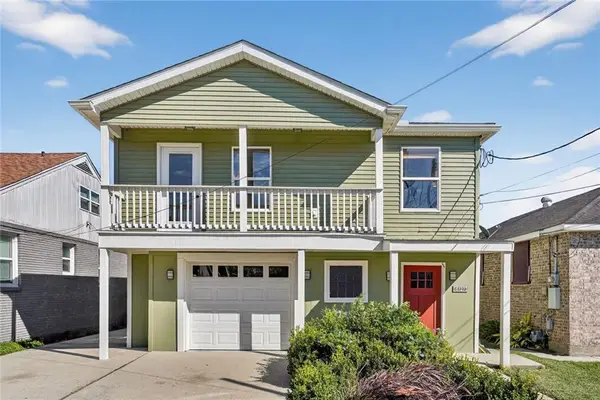 $359,000Active2 beds 2 baths1,350 sq. ft.
$359,000Active2 beds 2 baths1,350 sq. ft.6127 Arts Street, New Orleans, LA 70122
MLS# 2528659Listed by: BURK BROKERAGE, LLC
