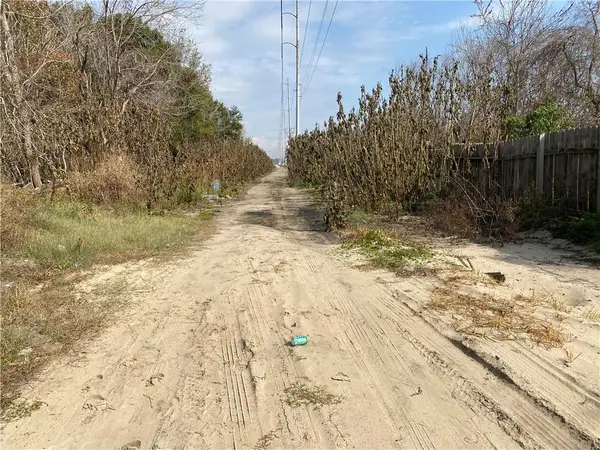6971 Vicksburg Street, New Orleans, LA 70124
Local realty services provided by:ERA Sarver Real Estate
6971 Vicksburg Street,New Orleans, LA 70124
$975,000
- 4 Beds
- 4 Baths
- 3,043 sq. ft.
- Single family
- Active
Listed by: m. michael bain, axel oestreicher
Office: crescent sotheby's international
MLS#:2524795
Source:LA_GSREIN
Price summary
- Price:$975,000
- Price per sq. ft.:$246.71
About this home
This stunning Lakeview residence offers luxury and convenience, featuring an array of bespoke details throughout.
New fortfied roof! 26KW generac generator!
The living room provides an elegant focal point with a spectacular fireplace flanked by custom built-in shelving. The gourmet designer kitchen is an entertainer’s dream, equipped with beautiful granite countertops, a massive center island, double ovens, multiple sinks, and a large pantry. A full wet bar with a wine cooler conveniently located in the dining room, perfectly complements the entertaining spaces. There are plantation shutters installed throughout.
The main level features a private ensuite primary bedroom with a spacious walk-in closet and a handsome bath featuring dual vanities. Practical amenities include a versatile two-car garage and an expansive walk-in attic for superior storage.
Outside, find tranquility in the fenced brick courtyard or the backyard oasis, complete with a pergola and a covered porch. Enjoy the premier Lakeview location, providing easy access to dining on Harrison Avenue and a short commute to the entire metropolitan area.
Contact an agent
Home facts
- Year built:2014
- Listing ID #:2524795
- Added:132 day(s) ago
- Updated:February 13, 2026 at 04:01 PM
Rooms and interior
- Bedrooms:4
- Total bathrooms:4
- Full bathrooms:3
- Half bathrooms:1
- Living area:3,043 sq. ft.
Heating and cooling
- Cooling:2 Units, Central Air
- Heating:Central, Heating, Multiple Heating Units
Structure and exterior
- Roof:Asphalt, Shingle
- Year built:2014
- Building area:3,043 sq. ft.
Utilities
- Water:Public
- Sewer:Public Sewer
Finances and disclosures
- Price:$975,000
- Price per sq. ft.:$246.71
New listings near 6971 Vicksburg Street
 $16,000Active0 Acres
$16,000Active0 Acres41374 Curran Boulevard, New Orleans, LA 70129
MLS# 2540987Listed by: COMPASS HISTORIC (LATT09)- New
 $369,000Active3 beds 1 baths1,185 sq. ft.
$369,000Active3 beds 1 baths1,185 sq. ft.5218 Chestnut Street, New Orleans, LA 70115
MLS# 2540648Listed by: HOMESMART REALTY SOUTH - New
 $150,000Active4 beds 3 baths1,825 sq. ft.
$150,000Active4 beds 3 baths1,825 sq. ft.4725 Erato Street, New Orleans, LA 70125
MLS# 2542528Listed by: RUSSELL FRANK REALTY GROUP, L.L.C. - New
 $119,000Active3.39 Acres
$119,000Active3.39 Acres11745 Chef Menteur Highway, New Orleans, LA 70128
MLS# 2542884Listed by: ARPENT REALTY AND PROPERTY MAN - New
 $575,000Active4 beds 4 baths2,325 sq. ft.
$575,000Active4 beds 4 baths2,325 sq. ft.5647 Marshal Foch Street, New Orleans, LA 70124
MLS# 2541067Listed by: COMPASS UPTOWN (LATT07) - New
 $540,000Active2 beds 2 baths1,059 sq. ft.
$540,000Active2 beds 2 baths1,059 sq. ft.336 Camp Street #301, New Orleans, LA 70130
MLS# 2542513Listed by: COOL MURPHY, LLC - New
 $350,000Active3 beds 2 baths1,900 sq. ft.
$350,000Active3 beds 2 baths1,900 sq. ft.6312 Louis Xiv Street, New Orleans, LA 70124
MLS# 2542680Listed by: COMPOSITE REALTY GROUP, LLC - New
 $332,000Active4 beds 3 baths2,916 sq. ft.
$332,000Active4 beds 3 baths2,916 sq. ft.64 Eugenie Court, New Orleans, LA 70131
MLS# 2542475Listed by: ARMSTRONG REALTY - New
 $851,900Active2 beds 2 baths1,271 sq. ft.
$851,900Active2 beds 2 baths1,271 sq. ft.888 Baronne Street #PH 8, New Orleans, LA 70113
MLS# 2541734Listed by: TALBOT REALTY GROUP - New
 $415,000Active3 beds 2 baths1,325 sq. ft.
$415,000Active3 beds 2 baths1,325 sq. ft.838 Washington Avenue #838, New Orleans, LA 70130
MLS# 2542790Listed by: COMPASS GARDEN DISTRICT (LATT18)

