7008 Chestnut Street #202, New Orleans, LA 70118
Local realty services provided by:ERA Sarver Real Estate
7008 Chestnut Street #202,New Orleans, LA 70118
$899,000
- 3 Beds
- 2 Baths
- 1,828 sq. ft.
- Condominium
- Active
Listed by: katherine eshleman, molly wogan
Office: mcenery residential, llc.
MLS#:2527980
Source:LA_GSREIN
Price summary
- Price:$899,000
- Price per sq. ft.:$491.79
About this home
Welcome to 7008 Chestnut Condominiums! A completely renovated 4-unit condo building neighboring Audubon Park. Enjoy modern living in the heart of Uptown New Orleans. Unit 202 is a 2nd floor unit with private elevator access. It features an open floorplan with 3 bedrooms and 2 baths on the Walnut Street side of the building. Interior unit features include beautiful hardwood floors, all new custom cabinetry in kitchen and bath, Caesarstone countertops in kitchen, all new GE café series appliances, in-unit washer/dryer, and abounding natural light. Property features include 1 assigned off-street parking spot per unit, a beautiful common area patio with a grill overlooking the park, and all new landscaping by Mullen. Condo dues include professional property management by Synergy Facility Group, insurance, termite contract, common area repairs & maintenance, and landscaping.
Contact an agent
Home facts
- Year built:1923
- Listing ID #:2527980
- Added:416 day(s) ago
- Updated:December 17, 2025 at 08:24 PM
Rooms and interior
- Bedrooms:3
- Total bathrooms:2
- Full bathrooms:2
- Living area:1,828 sq. ft.
Heating and cooling
- Cooling:2 Units, Central Air
- Heating:Central, Heating, Multiple Heating Units
Structure and exterior
- Roof:Asphalt, Shingle
- Year built:1923
- Building area:1,828 sq. ft.
Utilities
- Water:Public
- Sewer:Public Sewer
Finances and disclosures
- Price:$899,000
- Price per sq. ft.:$491.79
New listings near 7008 Chestnut Street #202
- New
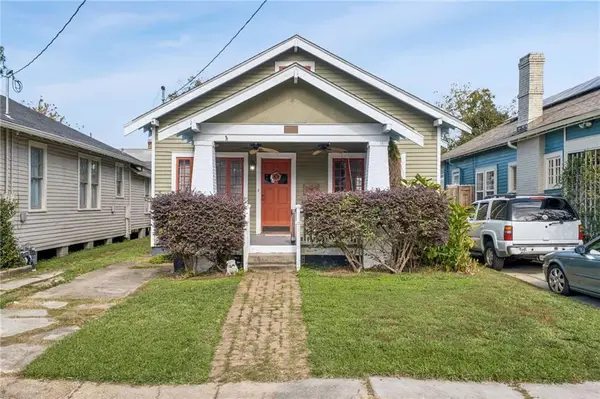 $380,000Active3 beds 2 baths1,406 sq. ft.
$380,000Active3 beds 2 baths1,406 sq. ft.4927 S Johnson Street, New Orleans, LA 70125
MLS# 2534819Listed by: WITRY COLLECTIVE, L.L.C. - New
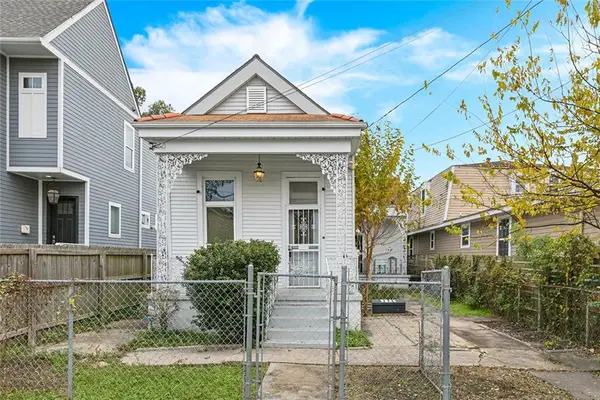 $285,000Active2 beds 1 baths1,072 sq. ft.
$285,000Active2 beds 1 baths1,072 sq. ft.2415 Amelia Street, New Orleans, LA 70115
MLS# 2535183Listed by: HOMESMART REALTY SOUTH - New
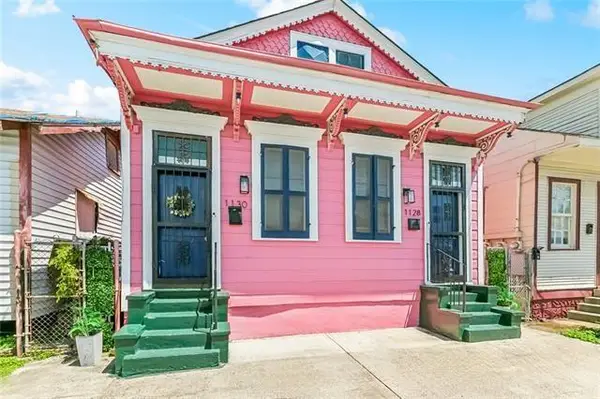 $250,000Active2 beds 2 baths1,550 sq. ft.
$250,000Active2 beds 2 baths1,550 sq. ft.1128-30 N Roman Street, New Orleans, LA 70116
MLS# 2535188Listed by: MIRAMBELL REALTY - New
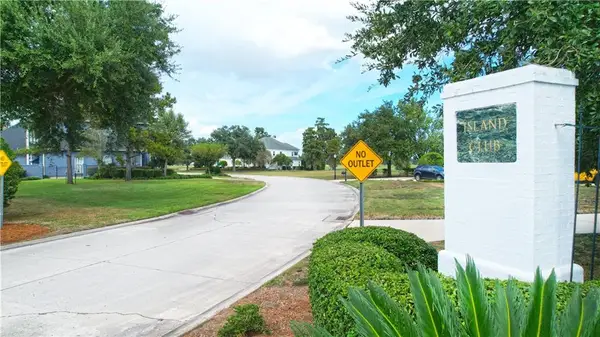 $99,999Active0.61 Acres
$99,999Active0.61 Acres6 Island Club Court, New Orleans, LA 70131
MLS# 2535017Listed by: COMPASS UPTOWN (LATT07) - New
 $199,900Active2 beds 2 baths1,085 sq. ft.
$199,900Active2 beds 2 baths1,085 sq. ft.1529 Spain Street, New Orleans, LA 70117
MLS# 2535152Listed by: FMP & ASSOCIATES - New
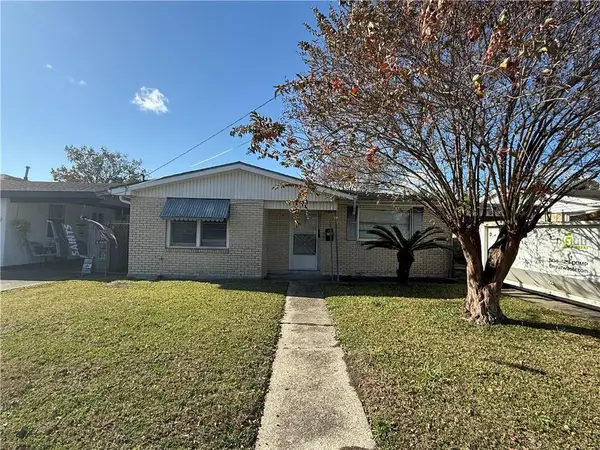 $101,000Active3 beds 1 baths1,383 sq. ft.
$101,000Active3 beds 1 baths1,383 sq. ft.1721 Pace Boulevard, New Orleans, LA 70114
MLS# 2535114Listed by: NOLA LIVING REALTY - Open Sat, 11am to 1pmNew
 $429,000Active3 beds 3 baths2,300 sq. ft.
$429,000Active3 beds 3 baths2,300 sq. ft.6968 Louisville Street, New Orleans, LA 70124
MLS# 2534798Listed by: MCCARTHY GROUP REALTORS - Open Sat, 11am to 1pmNew
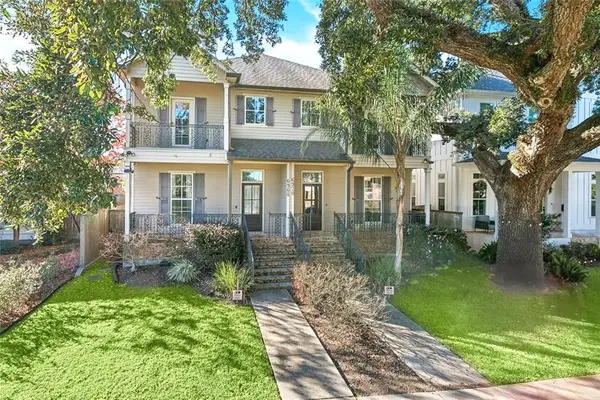 $429,000Active3 beds 3 baths2,300 sq. ft.
$429,000Active3 beds 3 baths2,300 sq. ft.6970 Louisville Street, New Orleans, LA 70124
MLS# 2534820Listed by: MCCARTHY GROUP REALTORS - New
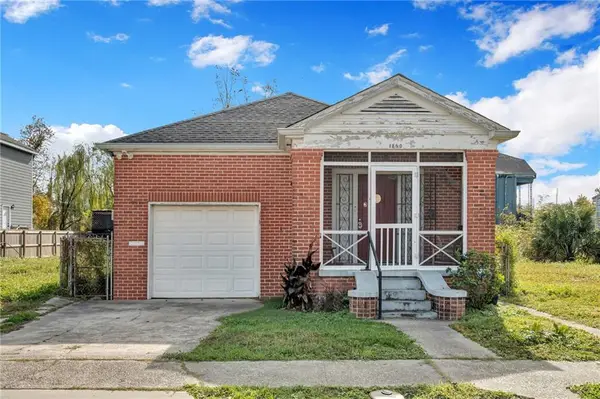 $169,000Active2 beds 1 baths1,430 sq. ft.
$169,000Active2 beds 1 baths1,430 sq. ft.1850 Industry Street, New Orleans, LA 70119
MLS# 2535028Listed by: ENGEL & VLKERS NEW ORLEANS - New
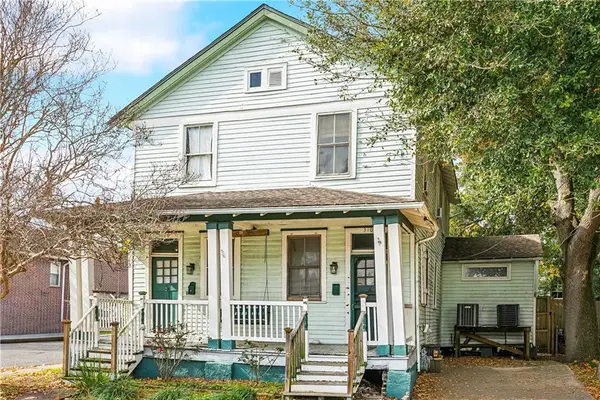 $225,000Active4 beds 3 baths2,161 sq. ft.
$225,000Active4 beds 3 baths2,161 sq. ft.3100 02 Robert Street, New Orleans, LA 70125
MLS# 2535070Listed by: BERKSHIRE HATHAWAY HOMESERVICES PREFERRED, REALTOR
