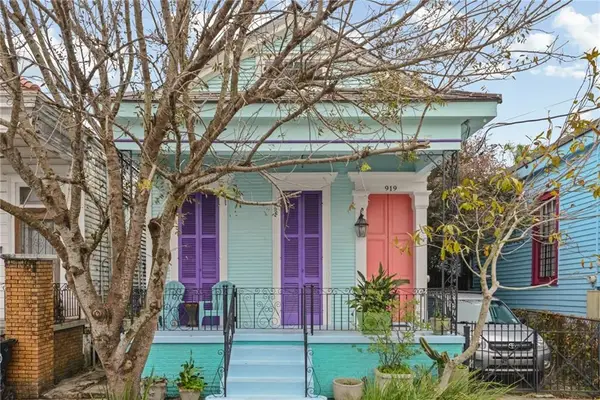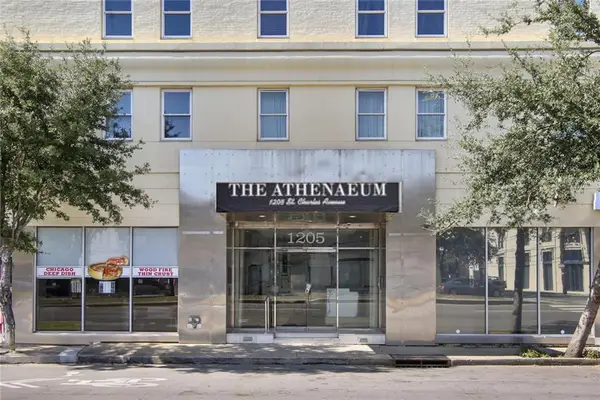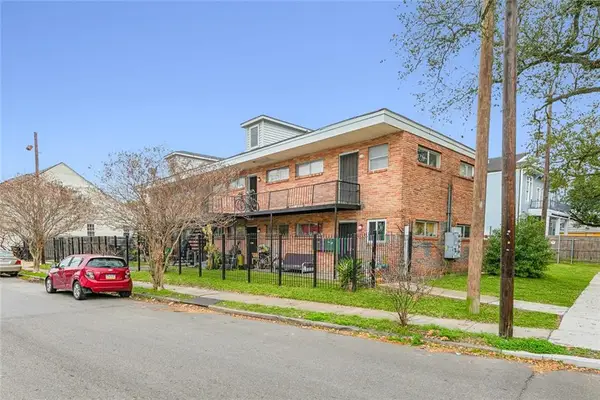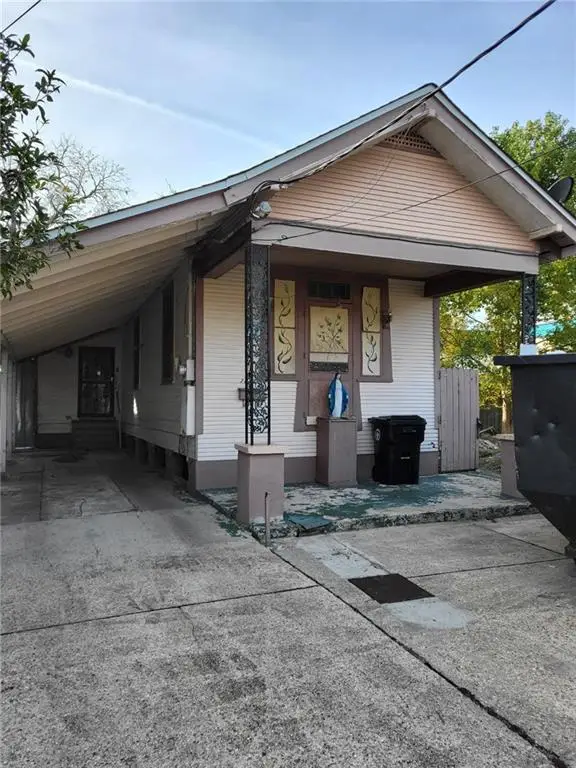712-714 General Taylor Street, New Orleans, LA 70115
Local realty services provided by:ERA Sarver Real Estate
712-714 General Taylor Street,New Orleans, LA 70115
$455,000
- 6 Beds
- 4 Baths
- 3,345 sq. ft.
- Multi-family
- Active
Listed by: brittny mckay
Office: brittny mckay real estate
MLS#:2515653
Source:LA_GSREIN
Price summary
- Price:$455,000
- Price per sq. ft.:$136.02
About this home
2 blocks from Tchoupitoulas this prime uptown investment opportunity! This historic tri-plex at 712–714 Gen Taylor is located in a sought-after local historic district within a neighborhood listed on the National Register of Historic Places. Just blocks from Magazine Street, universities, shopping, dining, and the streetcar line, this property offers incredible location appeal. Featuring three separate units, two currently occupied, it has strong potential for rental income.
With updates and renovations, neighborhood rental comps indicate the potential to generate up to $6,200/month in gross income. Ideal for investors, house-hackers, or those seeking a multi-family property in a high-demand area. Property needs work and is being sold as-is, presenting a perfect value-add opportunity in one of New Orleans’ most desirable neighborhoods.
Enjoy tree-lined streets, classic New Orleans architecture, and proximity to major Uptown attractions.
Virtual Staging Disclaimer:
Some listing photos have been virtually staged for illustration purposes only to help visualize the property’s potential. Furniture, decor, and certain elements (including doors, openings, or other features) may have been added, removed, or altered in these images. Actual property condition may vary. Buyers should rely on their own inspection
Contact an agent
Home facts
- Year built:1950
- Listing ID #:2515653
- Added:147 day(s) ago
- Updated:January 01, 2026 at 04:44 PM
Rooms and interior
- Bedrooms:6
- Total bathrooms:4
- Full bathrooms:4
- Living area:3,345 sq. ft.
Heating and cooling
- Cooling:Window Unit(s)
Structure and exterior
- Roof:Shingle
- Year built:1950
- Building area:3,345 sq. ft.
- Lot area:0.08 Acres
Utilities
- Water:Public
- Sewer:Public Sewer
Finances and disclosures
- Price:$455,000
- Price per sq. ft.:$136.02
New listings near 712-714 General Taylor Street
 $480,000Active5 beds 4 baths2,700 sq. ft.
$480,000Active5 beds 4 baths2,700 sq. ft.2133 35 Allen Street, New Orleans, LA 70119
MLS# 2489669Listed by: REALTY ONE GROUP IMMOBILIA- Open Sat, 11am to 1pmNew
 $300,000Active2 beds 2 baths1,370 sq. ft.
$300,000Active2 beds 2 baths1,370 sq. ft.1841 Rosiere Street, New Orleans, LA 70119
MLS# 2535800Listed by: FRERET REALTY - Open Tue, 11am to 1pmNew
 $450,000Active2 beds 2 baths1,414 sq. ft.
$450,000Active2 beds 2 baths1,414 sq. ft.919 Franklin Avenue, New Orleans, LA 70117
MLS# 2526674Listed by: REVE, REALTORS - New
 $139,000Active-- beds 1 baths400 sq. ft.
$139,000Active-- beds 1 baths400 sq. ft.1205 St Charles Avenue #704, New Orleans, LA 70130
MLS# 2535618Listed by: REMAX CRESCENT COLLECTIVE LLC - New
 $225,000Active3 beds 2 baths1,434 sq. ft.
$225,000Active3 beds 2 baths1,434 sq. ft.3814 Louisiana Avenue Parkway, New Orleans, LA 70125
MLS# 2536057Listed by: THE PELLERIN GROUP NOLA LLC - New
 $60,000Active0 Acres
$60,000Active0 Acres4355 Genoa Street, New Orleans, LA 70129
MLS# 2536066Listed by: NOLA REAL ESTATE 4-U, LLC - New
 $215,000Active4 beds 3 baths3,475 sq. ft.
$215,000Active4 beds 3 baths3,475 sq. ft.2577 Holiday Drive, New Orleans, LA 70131
MLS# 2536079Listed by: REVE, REALTORS - New
 $949,900Active8 beds 8 baths5,034 sq. ft.
$949,900Active8 beds 8 baths5,034 sq. ft.1429 Governor Nicholls Street, New Orleans, LA 70116
MLS# 2536089Listed by: NOLA LIVING REALTY - New
 $170,000Active2 beds 2 baths1,157 sq. ft.
$170,000Active2 beds 2 baths1,157 sq. ft.500 S Norman C Francis Parkway #1, New Orleans, LA 70119
MLS# 2535009Listed by: KELLER WILLIAMS REALTY 455-0100 - New
 $185,000Active5 beds 2 baths1,392 sq. ft.
$185,000Active5 beds 2 baths1,392 sq. ft.1818 N Villere Street, New Orleans, LA 70116
MLS# 2535878Listed by: FACE TO FACE REALTY, LLC
