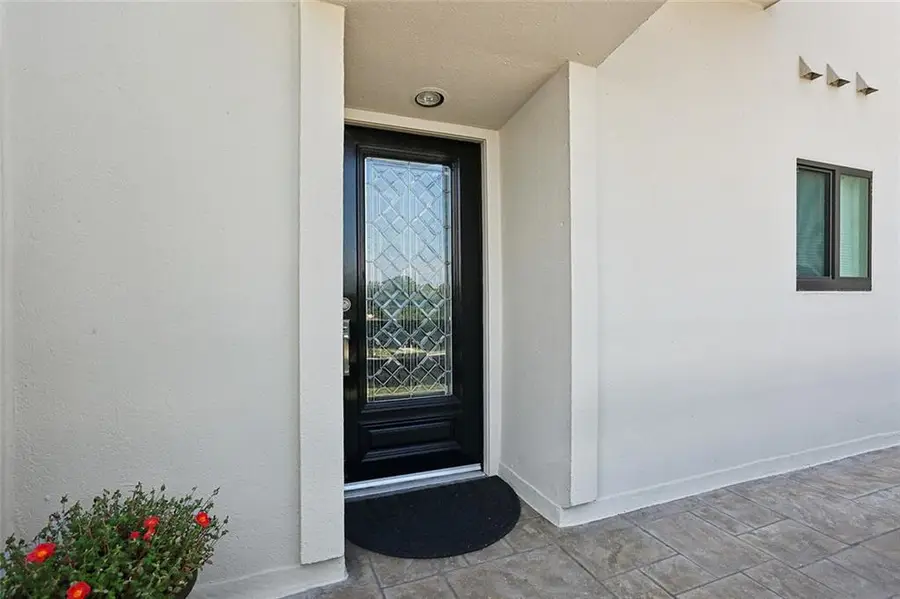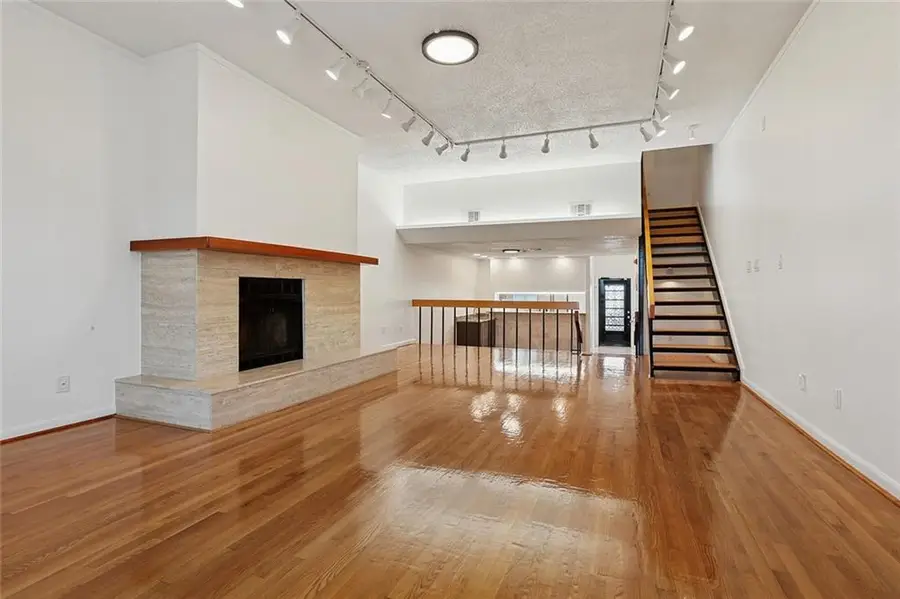7300 Lakeshore Drive #22, New Orleans, LA 70124
Local realty services provided by:ERA Sarver Real Estate



7300 Lakeshore Drive #22,New Orleans, LA 70124
$579,000
- 3 Beds
- 4 Baths
- 2,418 sq. ft.
- Condominium
- Active
Listed by:frank barrett
Office:re/max affiliates
MLS#:2517903
Source:LA_GSREIN
Price summary
- Price:$579,000
- Price per sq. ft.:$239.45
About this home
Fantastic renovated condo on the lake with its own boat slip. Widely open floor plan with greatroom w/decorative fireplace plus dining area open to the beautiful kitchen. Soaring ceilings in many rooms and beautiful views from all windows. Kitchen features granite counters, refrigerator, stove, dishwasher, microwave oven and lots of cabinets. Laundry inside with washer and dryer included. Primary suite has big walk in closet and big luxurious bath. Second and third bedrooms also have their own beautiful baths. 3 a/c units, patio from great room, balcony from primary bedroom and second bedroom, swimming pool and fitness facitily as well as club room and sauna. Two assigned parking spaces in the gated garage on the ground floor. New metal roof in 2022. Wonderful location with many recreational areas, restaurants and destination points nearby. Building is secured and gated with 24/7 key fob access. Highest quality and pride of ownership abound. Condo fee includes exterior insurance and exterior maintenance, water and boat slip.
Contact an agent
Home facts
- Year built:1985
- Listing Id #:2517903
- Added:1 day(s) ago
- Updated:August 21, 2025 at 02:48 AM
Rooms and interior
- Bedrooms:3
- Total bathrooms:4
- Full bathrooms:3
- Half bathrooms:1
- Living area:2,418 sq. ft.
Heating and cooling
- Cooling:3+ Units, Central Air
- Heating:Central, Heating, Multiple Heating Units
Structure and exterior
- Roof:Metal
- Year built:1985
- Building area:2,418 sq. ft.
Schools
- Elementary school:Edward Hynes
Utilities
- Water:Public
- Sewer:Public Sewer
Finances and disclosures
- Price:$579,000
- Price per sq. ft.:$239.45
New listings near 7300 Lakeshore Drive #22
- New
 $73,000Active3 beds 1 baths1,150 sq. ft.
$73,000Active3 beds 1 baths1,150 sq. ft.7108 Olive Street, New Orleans, LA 70115
MLS# 2517861Listed by: SATSUMA PROPERTY MANAGEMENT - New
 $240,000Active4 beds 4 baths1,862 sq. ft.
$240,000Active4 beds 4 baths1,862 sq. ft.8100 Curran Boulevard, New Orleans, LA 70126
MLS# 2517908Listed by: PAIDYN REALTY - New
 $149,900Active3 beds 2 baths1,422 sq. ft.
$149,900Active3 beds 2 baths1,422 sq. ft.1930 Dumaine Street, New Orleans, LA 70116
MLS# 2517843Listed by: DONALD JULIEN & ASSOCIATES, INC. - New
 $190,000Active3 beds 2 baths1,707 sq. ft.
$190,000Active3 beds 2 baths1,707 sq. ft.7523 Benson Street, New Orleans, LA 70127
MLS# 2517863Listed by: LATTER & BLUM (LATT01) - New
 $210,000Active6 beds 4 baths2,160 sq. ft.
$210,000Active6 beds 4 baths2,160 sq. ft.1405 07 Port Street, New Orleans, LA 70117
MLS# 2517880Listed by: UNITED REAL ESTATE PARTNERS LLC - New
 $399,000Active3 beds 2 baths1,402 sq. ft.
$399,000Active3 beds 2 baths1,402 sq. ft.4929 S Johnson Street, New Orleans, LA 70125
MLS# 2517014Listed by: REVE, REALTORS - New
 $380,000Active8 beds 4 baths3,294 sq. ft.
$380,000Active8 beds 4 baths3,294 sq. ft.2418 Amelia Street, New Orleans, LA 70115
MLS# 2517858Listed by: RE/MAX LIVING - New
 $380,000Active4 beds 2 baths1,647 sq. ft.
$380,000Active4 beds 2 baths1,647 sq. ft.2418 Amelia Street, New Orleans, LA 70115
MLS# 2517860Listed by: RE/MAX LIVING - New
 $375,000Active2 beds 2 baths1,253 sq. ft.
$375,000Active2 beds 2 baths1,253 sq. ft.8616 Oak Street #208, New Orleans, LA 70118
MLS# 2516873Listed by: REVE, REALTORS
