7511 Fieldston Road, New Orleans, LA 70126
Local realty services provided by:ERA Sarver Real Estate
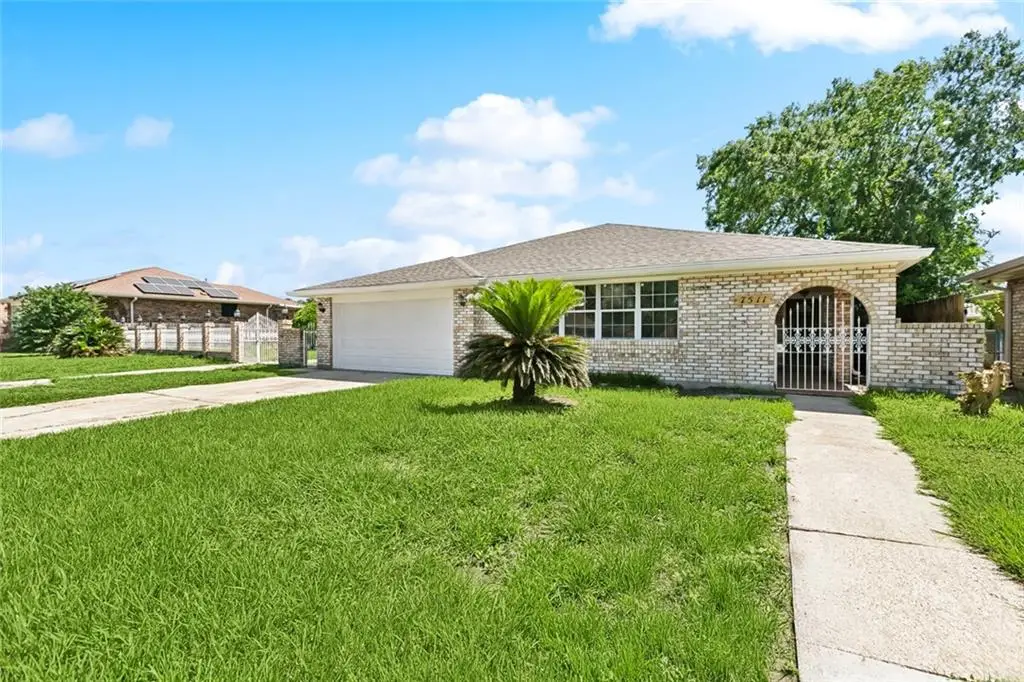


7511 Fieldston Road,New Orleans, LA 70126
$290,000
- 3 Beds
- 3 Baths
- 3,471 sq. ft.
- Single family
- Active
Listed by:rhonda maestri
Office:latter & blum (latt01)
MLS#:2501095
Source:LA_GSREIN
Price summary
- Price:$290,000
- Price per sq. ft.:$72.79
About this home
Dont let pictures deceive you! This home is HUGE! Welcome to this lovely home which could be used as a 4bedroom, offering nearly 3,500 sq ft of living space—all on one level! This 3-4 bedroom, 2.5-bath gem is situated on two oversized lots with a huge fenced yard, gated parking, carport, and attached 2-car garage—plenty of room for parking!
Step inside to find new flooring throughout, updated lighting and plumbing, and fresh finishes at every turn. The main den boasts 12-foot tile flooring and is HUGE! The heart of the home features a spacious kitchen with granite countertops, counter bar, double sink, dishwasher, microwave, and range/oven—great for entertaining or family living.
Enjoy a lg liv rm—great for daily lounging while cooking-French doors, and an abundance of natural light, and a second "den" that makes a perfect man cave or game room, complete with a wet bar, split A/C unit, half bath, and dedicated office space.
The primary suite is a retreat with four closets, dual vanities with granite counters, and a tub with tile surround.
Additional highlights: Brand new roof, tons of parking and storage, new windows. If you like to entertain and need the space, look no further!!!
Contact an agent
Home facts
- Year built:1970
- Listing Id #:2501095
- Added:94 day(s) ago
- Updated:August 16, 2025 at 03:13 PM
Rooms and interior
- Bedrooms:3
- Total bathrooms:3
- Full bathrooms:2
- Half bathrooms:1
- Living area:3,471 sq. ft.
Heating and cooling
- Cooling:2 Units, Central Air
- Heating:Central, Heating, Multiple Heating Units
Structure and exterior
- Roof:Shingle
- Year built:1970
- Building area:3,471 sq. ft.
Utilities
- Water:Public
- Sewer:Public Sewer
Finances and disclosures
- Price:$290,000
- Price per sq. ft.:$72.79
New listings near 7511 Fieldston Road
- New
 $262,000Active3 beds 2 baths1,964 sq. ft.
$262,000Active3 beds 2 baths1,964 sq. ft.620 River Oaks Drive, New Orleans, LA 70131
MLS# 2517308Listed by: LATTER & BLUM (LATT07) - New
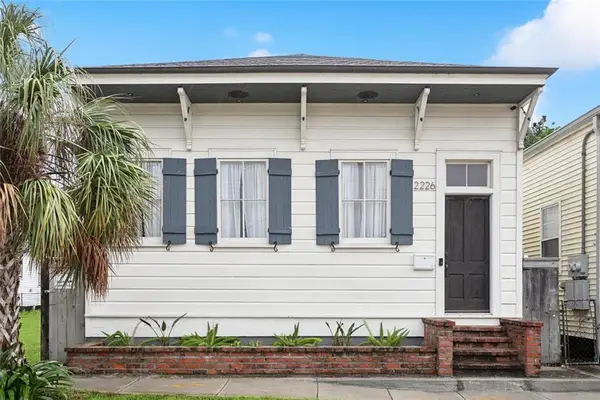 $289,500Active2 beds 2 baths1,600 sq. ft.
$289,500Active2 beds 2 baths1,600 sq. ft.2226 First Street, New Orleans, LA 70113
MLS# 2517418Listed by: KELLER WILLIAMS REALTY NEW ORLEANS - New
 $275,000Active4 beds 2 baths1,452 sq. ft.
$275,000Active4 beds 2 baths1,452 sq. ft.4927 Sandalwood Street, New Orleans, LA 70127
MLS# 2517041Listed by: COMPOSITE REALTY GROUP, LLC - New
 $93,300Active4 beds 3 baths2,223 sq. ft.
$93,300Active4 beds 3 baths2,223 sq. ft.13134 Dwyer Boulevard, New Orleans, LA 70129
MLS# 2517379Listed by: REALHOME SERVICES AND SOLUTIONS, INC. - New
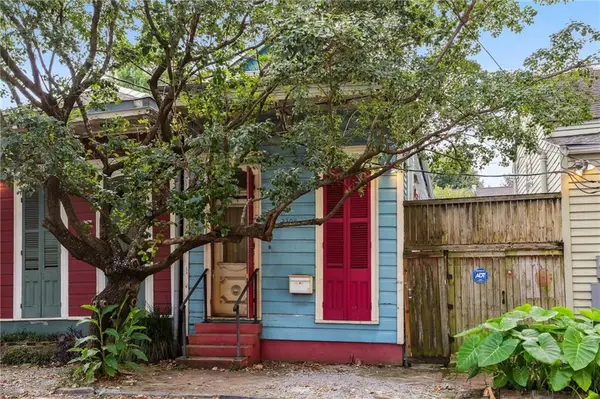 $299,000Active1 beds 1 baths1,042 sq. ft.
$299,000Active1 beds 1 baths1,042 sq. ft.2308 Burgundy Street, New Orleans, LA 70117
MLS# 2515709Listed by: LATTER & BLUM (LATT07) - New
 $700,000Active3 beds 3 baths2,530 sq. ft.
$700,000Active3 beds 3 baths2,530 sq. ft.6227 Magnolia Street, New Orleans, LA 70118
MLS# 2517185Listed by: SISSY WOOD REALTORS, LLC - New
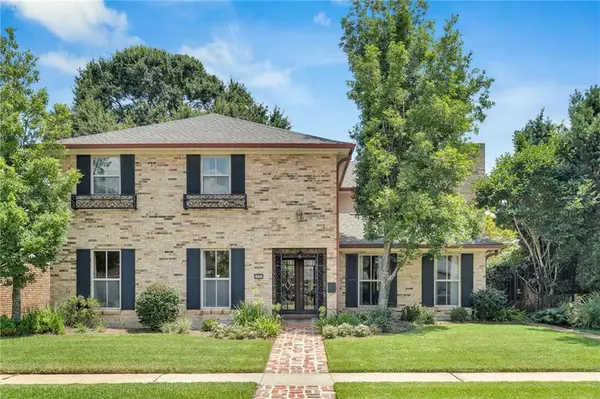 $735,000Active4 beds 3 baths3,436 sq. ft.
$735,000Active4 beds 3 baths3,436 sq. ft.5694 Evelyn Court, New Orleans, LA 70124
MLS# 2512213Listed by: KELLER WILLIAMS REALTY 455-0100 - New
 $235,000Active4 beds 2 baths1,788 sq. ft.
$235,000Active4 beds 2 baths1,788 sq. ft.4912 Corinne Street, New Orleans, LA 70127
MLS# 2517348Listed by: WELCOME HOME REALTY LLC - New
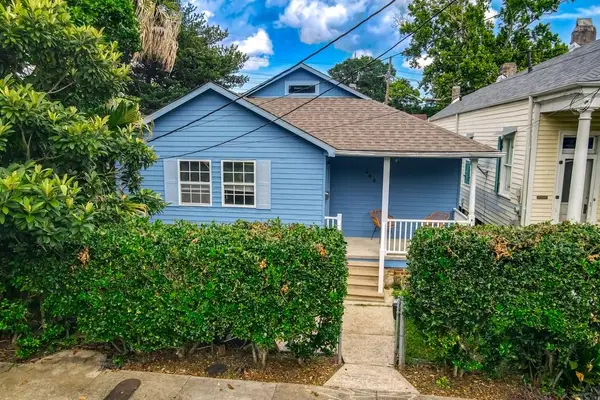 $479,000Active4 beds 3 baths1,834 sq. ft.
$479,000Active4 beds 3 baths1,834 sq. ft.424 Fern Street, New Orleans, LA 70118
MLS# 2515526Listed by: SIMON BROKERAGE, LLC - New
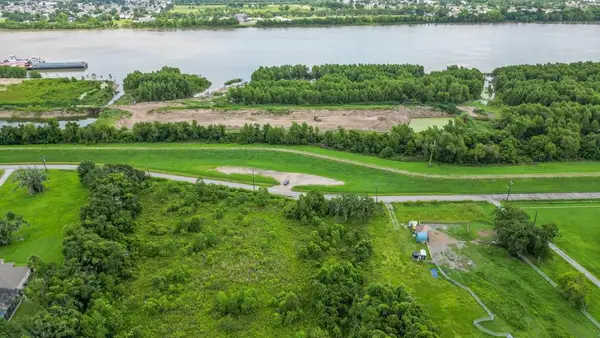 $350,000Active8.6 Acres
$350,000Active8.6 Acres11739 Mississippi River Road, New Orleans, LA 70131
MLS# 2505897Listed by: BERKSHIRE HATHAWAY HOMESERVICES PREFERRED, REALTOR
