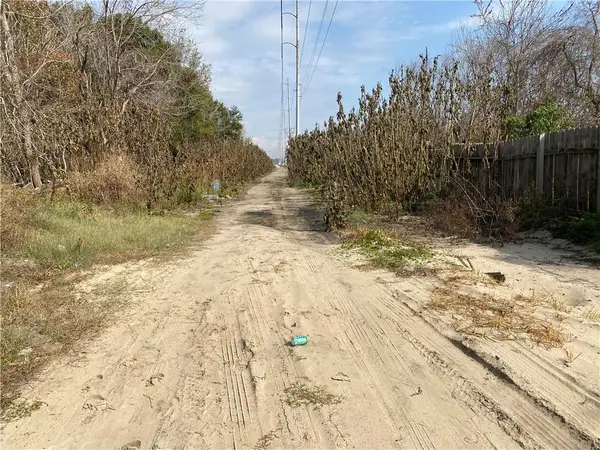7523 Garnet Street, New Orleans, LA 70124
Local realty services provided by:ERA TOP AGENT REALTY
7523 Garnet Street,New Orleans, LA 70124
$865,000
- 4 Beds
- 5 Baths
- 3,279 sq. ft.
- Single family
- Active
Listed by: barbara cohn, joy patin
Office: prime real estate partners, llc.
MLS#:2528637
Source:LA_GSREIN
Price summary
- Price:$865,000
- Price per sq. ft.:$204.98
- Monthly HOA dues:$37.5
About this home
Timeless Colonial style red brick grand column home just feet to Lake Pontchartrain. No history of flooding. Custom built for the first owner, this is the second owner. All top of the line finishes and materials were used to build this home in the 60's. This house is an entertainers dream. Closets and cabinets everywhere for linens, chafing dishes, silverware, serving trays and small appliances. The closets have custom finishes, drawers, shelves and racks. Laundry room has huge pantry for food and paper products. GE washer and Dryer, Separate refrigerator for drinks and wine. Full house 2017 Generac generator still under warranty until 2027. Whole house Pure Air purification system. Water filtration, In sink Erator for hot or cold water on demand. This house has been meticulously maintained. Pool and spa "Diamond Brite plaster liner", LED lights, Polaris Booster 2019-2020. Leaf Filter gutters, GE Monogram appliances including convection oven and warming drawer Concrete driveway and brick border were redone in 2020. 2 tankless water heaters. Annual Service contracts were purchased for the AC and heater which has been maintained throughout the ownership of the home. Professional Rain Bird water system and landscaping maintained. Fireplace. 3+ car carport and driveway. Pool bath in carport for added convenience. Super walkability to Blue Crab, Felix's, Lakeshore, Russell's, Robert's grocery, Parks gym, and Walgreens.
Contact an agent
Home facts
- Year built:1960
- Listing ID #:2528637
- Added:328 day(s) ago
- Updated:February 13, 2026 at 04:01 PM
Rooms and interior
- Bedrooms:4
- Total bathrooms:5
- Full bathrooms:3
- Half bathrooms:2
- Living area:3,279 sq. ft.
Heating and cooling
- Cooling:2 Units, Central Air
- Heating:Central, Heating, Multiple Heating Units
Structure and exterior
- Roof:Shingle
- Year built:1960
- Building area:3,279 sq. ft.
Utilities
- Water:Public
- Sewer:Public Sewer
Finances and disclosures
- Price:$865,000
- Price per sq. ft.:$204.98
New listings near 7523 Garnet Street
 $16,000Active0 Acres
$16,000Active0 Acres41374 Curran Boulevard, New Orleans, LA 70129
MLS# 2540987Listed by: COMPASS HISTORIC (LATT09)- New
 $369,000Active3 beds 1 baths1,185 sq. ft.
$369,000Active3 beds 1 baths1,185 sq. ft.5218 Chestnut Street, New Orleans, LA 70115
MLS# 2540648Listed by: HOMESMART REALTY SOUTH - New
 $150,000Active4 beds 3 baths1,825 sq. ft.
$150,000Active4 beds 3 baths1,825 sq. ft.4725 Erato Street, New Orleans, LA 70125
MLS# 2542528Listed by: RUSSELL FRANK REALTY GROUP, L.L.C. - New
 $119,000Active3.39 Acres
$119,000Active3.39 Acres11745 Chef Menteur Highway, New Orleans, LA 70128
MLS# 2542884Listed by: ARPENT REALTY AND PROPERTY MAN - New
 $575,000Active4 beds 4 baths2,325 sq. ft.
$575,000Active4 beds 4 baths2,325 sq. ft.5647 Marshal Foch Street, New Orleans, LA 70124
MLS# 2541067Listed by: COMPASS UPTOWN (LATT07) - New
 $540,000Active2 beds 2 baths1,059 sq. ft.
$540,000Active2 beds 2 baths1,059 sq. ft.336 Camp Street #301, New Orleans, LA 70130
MLS# 2542513Listed by: COOL MURPHY, LLC - New
 $350,000Active3 beds 2 baths1,900 sq. ft.
$350,000Active3 beds 2 baths1,900 sq. ft.6312 Louis Xiv Street, New Orleans, LA 70124
MLS# 2542680Listed by: COMPOSITE REALTY GROUP, LLC - New
 $332,000Active4 beds 3 baths2,916 sq. ft.
$332,000Active4 beds 3 baths2,916 sq. ft.64 Eugenie Court, New Orleans, LA 70131
MLS# 2542475Listed by: ARMSTRONG REALTY - New
 $851,900Active2 beds 2 baths1,271 sq. ft.
$851,900Active2 beds 2 baths1,271 sq. ft.888 Baronne Street #PH 8, New Orleans, LA 70113
MLS# 2541734Listed by: TALBOT REALTY GROUP - New
 $415,000Active3 beds 2 baths1,325 sq. ft.
$415,000Active3 beds 2 baths1,325 sq. ft.838 Washington Avenue #838, New Orleans, LA 70130
MLS# 2542790Listed by: COMPASS GARDEN DISTRICT (LATT18)

