7951 Sandpiper Drive, New Orleans, LA 70128
Local realty services provided by:ERA TOP AGENT REALTY
Listed by: gilbert battiste
Office: latter & blum (latt09)
MLS#:2514942
Source:LA_GSREIN
Price summary
- Price:$229,900
- Price per sq. ft.:$94.53
About this home
Welcome to 7951 Sandpiper Dr — a perfect blend of comfort, style, and modern convenience. This beautifully maintained 3-bedroom, 2-bath ranch offers approximately 2,032 sq. ft. of living space and 2,632 sq. ft. under roof.
The open floor plan features a spacious great room with vaulted ceilings and two fireplaces, creating a warm and inviting atmosphere. A large sunroom fills the home with natural light and provides an ideal space to relax or entertain.
The updated kitchen is equipped with smart stainless-steel appliances, granite countertops, and custom Campbell cabinetry. Both bathrooms have been tastefully renovated for modern comfort.
Smart home features include voice-activated Ring security, Alexa-controlled cameras, and monitors for added peace of mind.
Enjoy outdoor living with a beautifully landscaped patio, gazebo, and TV area—great for gatherings. The property also includes a brick exterior, built-in fish tank, rear storage shed, two-car garage, and additional off-street parking. Low-maintenance concrete rear and side yards make upkeep easy.
This exceptional home combines thoughtful updates, enhanced security, and timeless appeal. Schedule your private showing today and experience all that 7951 Sandpiper Dr has to offer!
Contact an agent
Home facts
- Year built:1980
- Listing ID #:2514942
- Added:130 day(s) ago
- Updated:February 14, 2026 at 04:09 PM
Rooms and interior
- Bedrooms:3
- Total bathrooms:2
- Full bathrooms:2
- Living area:2,032 sq. ft.
Heating and cooling
- Cooling:Central Air
- Heating:Central, Heating
Structure and exterior
- Roof:Asphalt, Shingle
- Year built:1980
- Building area:2,032 sq. ft.
- Lot area:0.12 Acres
Utilities
- Water:Public
- Sewer:Public Sewer
Finances and disclosures
- Price:$229,900
- Price per sq. ft.:$94.53
New listings near 7951 Sandpiper Drive
- New
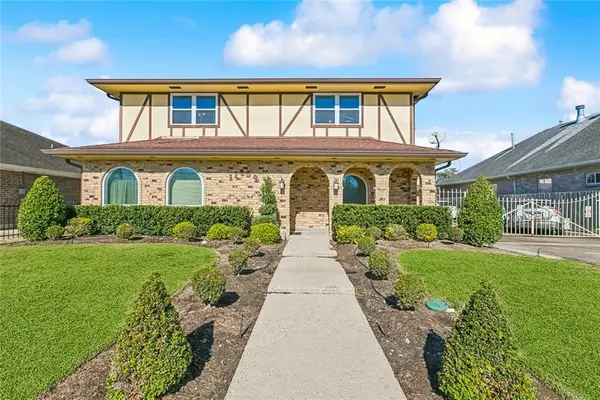 $300,000Active4 beds 4 baths2,289 sq. ft.
$300,000Active4 beds 4 baths2,289 sq. ft.11259 Old Spanish Trail, New Orleans, LA 70128
MLS# 2540168Listed by: NOLA LIVING REALTY - New
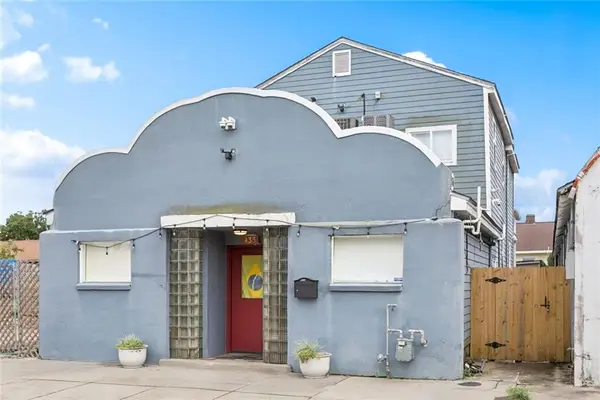 $534,000Active2 beds 6 baths2,776 sq. ft.
$534,000Active2 beds 6 baths2,776 sq. ft.435 Newton Street, New Orleans, LA 70114
MLS# 2543107Listed by: SNAP REALTY - New
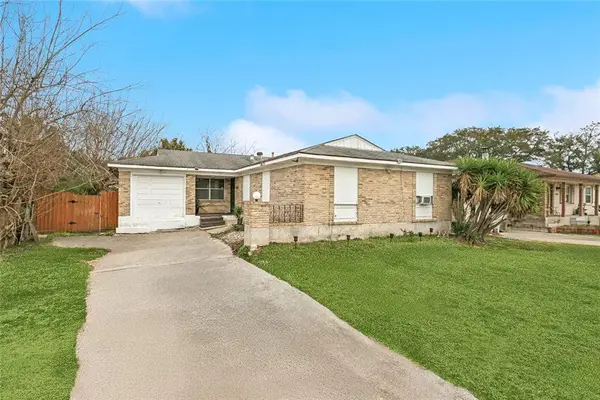 $77,000Active4 beds 2 baths1,381 sq. ft.
$77,000Active4 beds 2 baths1,381 sq. ft.13151 Cherbourg Street, New Orleans, LA 70129
MLS# 2542858Listed by: COMPOSITE REALTY GROUP, LLC - New
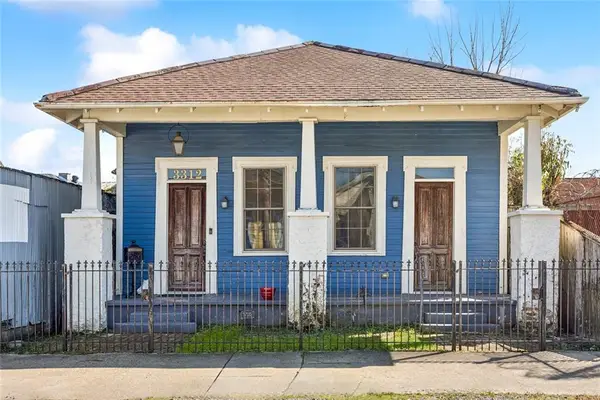 $569,000Active3 beds 3 baths1,650 sq. ft.
$569,000Active3 beds 3 baths1,650 sq. ft.3312 Chippewa Street, New Orleans, LA 70115
MLS# 2543058Listed by: MCENERY RESIDENTIAL, LLC - New
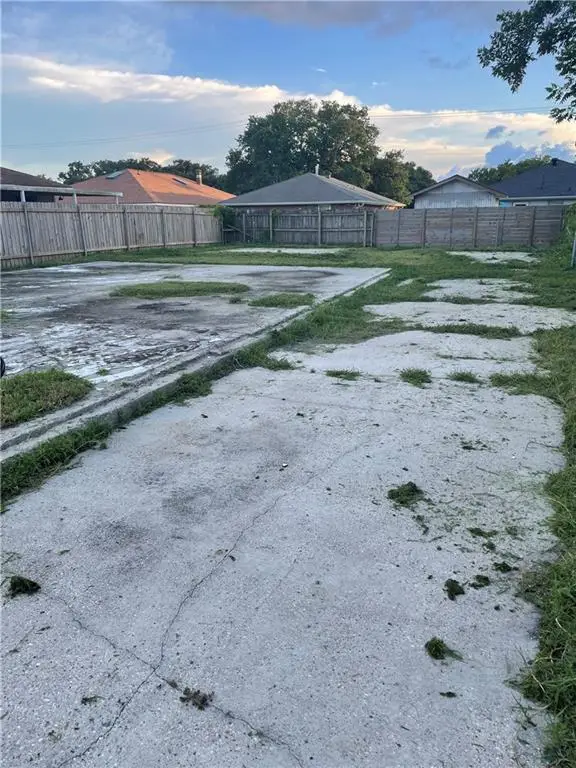 $26,000Active0.13 Acres
$26,000Active0.13 Acres7850 Parry Street, New Orleans, LA 70128
MLS# 2543101Listed by: LEVY REALTY GROUP LLC - New
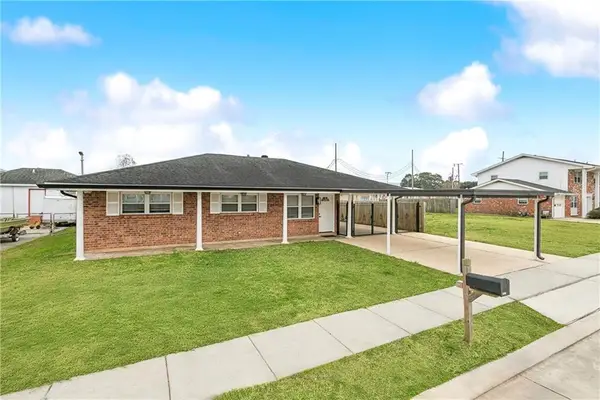 $189,900Active4 beds 2 baths2,016 sq. ft.
$189,900Active4 beds 2 baths2,016 sq. ft.4917 Rosalia Drive, New Orleans, LA 70127
MLS# 2543097Listed by: BILAL A. ZUGHAYER - New
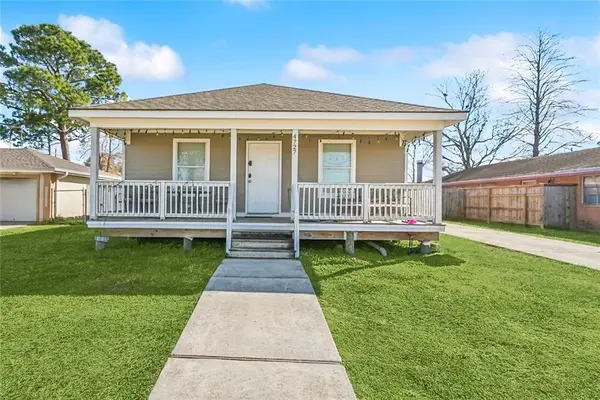 $160,000Active3 beds 2 baths1,144 sq. ft.
$160,000Active3 beds 2 baths1,144 sq. ft.4727 Lurline Street, New Orleans, LA 70127
MLS# 2542745Listed by: 1 PERCENT LISTS GULF SOUTH - New
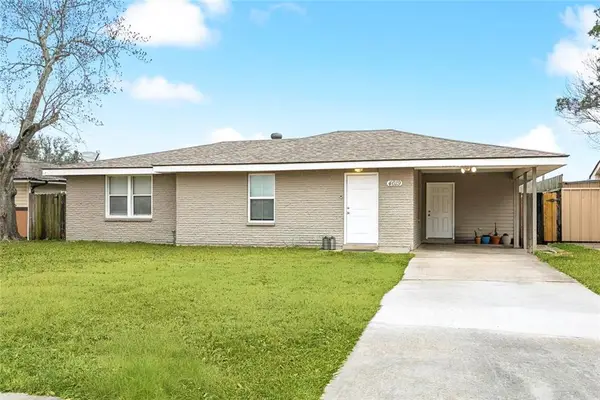 $149,000Active3 beds 2 baths1,300 sq. ft.
$149,000Active3 beds 2 baths1,300 sq. ft.4619 Citrus Drive, New Orleans, LA 70127
MLS# 2543091Listed by: 1 PERCENT LISTS GULF SOUTH - New
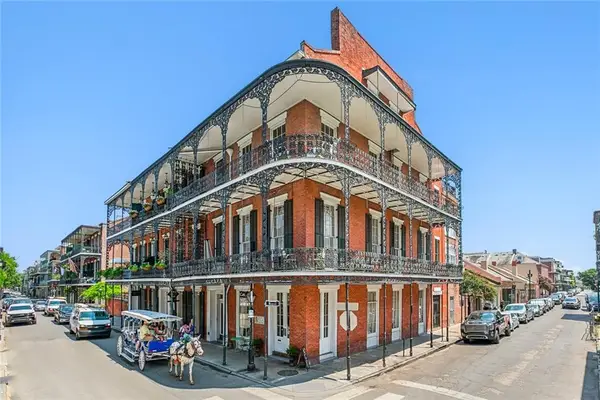 $3,915,000Active3 beds 4 baths5,381 sq. ft.
$3,915,000Active3 beds 4 baths5,381 sq. ft.900 Royal Street, New Orleans, LA 70116
MLS# 2540253Listed by: FQR REALTORS - New
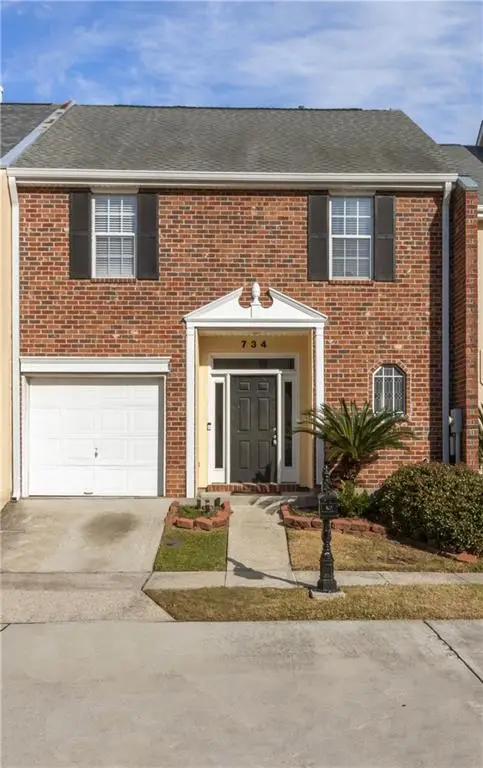 $269,900Active4 beds 3 baths1,539 sq. ft.
$269,900Active4 beds 3 baths1,539 sq. ft.734 Pecan Grove Lane, New Orleans, LA 70121
MLS# 2542931Listed by: WAYMAKER REALTY, LLC

