800 N Rendon Street #202, New Orleans, LA 70119
Local realty services provided by:ERA Sarver Real Estate
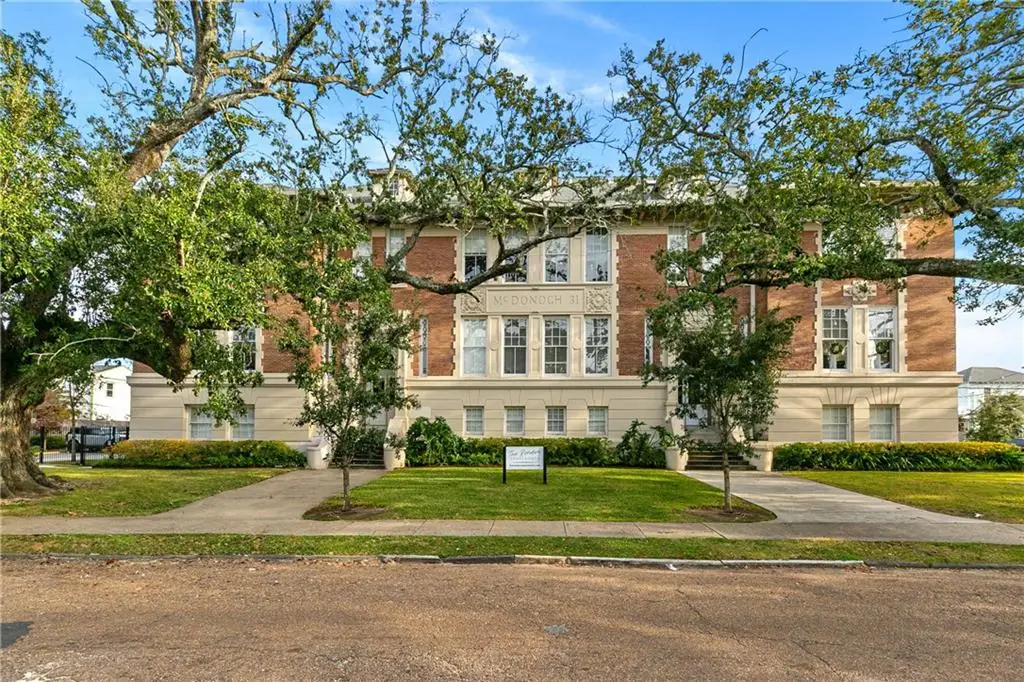
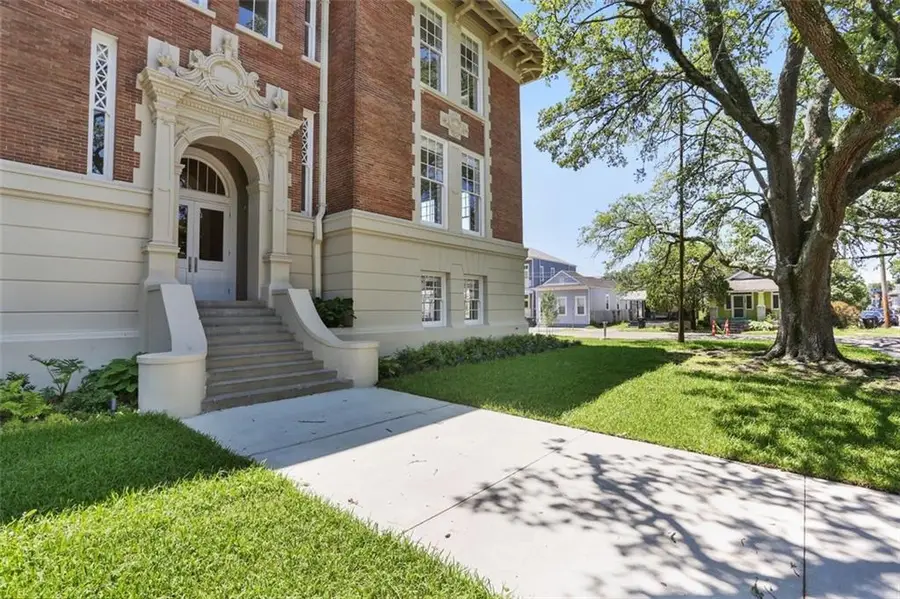

800 N Rendon Street #202,New Orleans, LA 70119
$399,900
- 2 Beds
- 2 Baths
- 1,107 sq. ft.
- Condominium
- Active
Listed by:dawn talbot
Office:talbot realty group
MLS#:2474246
Source:LA_GSREIN
Price summary
- Price:$399,900
- Price per sq. ft.:$361.25
About this home
The Rendon Condominiums - an architectural jewel in the heart of Esplanade Ridge, walking distance to the Fair Grounds. This c. 1906 school building was lovingly restored in 2019 and converted to 26 residences with onsite parking and a pool. This 2 bedroom/2 bath residence features soaring ceilings with treetop views. Amazing oversized windows let in an abundance of natural light. Reclaimed pine hardwood floors throughout. Open kitchen w/ 3 cm quartz countertops, stainless appliances with gas range. Primary bedroom and bath and guest bedroom/bath sit on opposite sides of the spacious living area. Walk in closets in both bedrooms and a full kitchen pantry provide an abundance of storage. Building includes an elevator, original wide hallways and stairwells, fire control system and coded entry. One deeded off-street parking space included. Close to the Fair Grounds (Jazz Fest!), Bayou St John, Parkway Bakery, Esplanade Ave. restaurants and City Park. Own a piece of New Orleans history. One year warranty on appliances and mechanical systems. Attractive Mortgage financing options available - 3% down for 1st time homebuyers, 5% primary residences, 10% second homes! With full-price offer, buyer will pay no condo fees for the first 3 months after the date of purchase.
Contact an agent
Home facts
- Year built:1906
- Listing Id #:2474246
- Added:289 day(s) ago
- Updated:August 16, 2025 at 03:13 PM
Rooms and interior
- Bedrooms:2
- Total bathrooms:2
- Full bathrooms:2
- Living area:1,107 sq. ft.
Heating and cooling
- Cooling:1 Unit, Central Air
- Heating:Central, Heating
Structure and exterior
- Roof:Asphalt, Shingle
- Year built:1906
- Building area:1,107 sq. ft.
Utilities
- Water:Public
- Sewer:Public Sewer
Finances and disclosures
- Price:$399,900
- Price per sq. ft.:$361.25
New listings near 800 N Rendon Street #202
- New
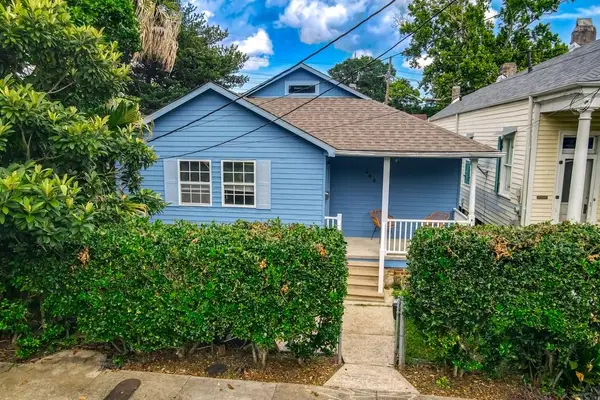 $479,000Active4 beds 3 baths1,834 sq. ft.
$479,000Active4 beds 3 baths1,834 sq. ft.424 Fern Street, New Orleans, LA 70118
MLS# 2515526Listed by: SIMON BROKERAGE, LLC - New
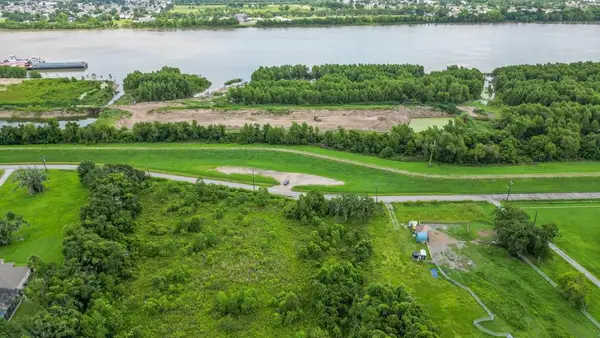 $350,000Active8.6 Acres
$350,000Active8.6 Acres11739 Mississippi River Road, New Orleans, LA 70131
MLS# 2505897Listed by: BERKSHIRE HATHAWAY HOMESERVICES PREFERRED, REALTOR - New
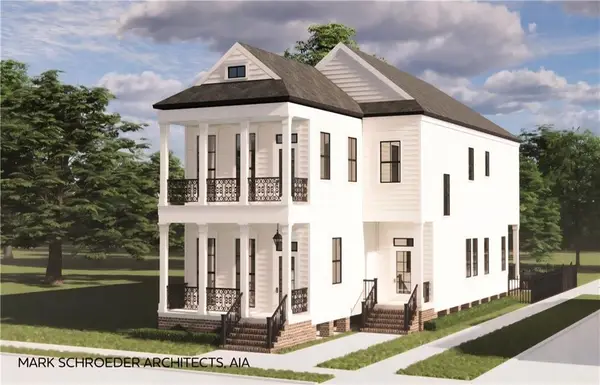 $975,000Active4 beds 5 baths2,920 sq. ft.
$975,000Active4 beds 5 baths2,920 sq. ft.2738 Milan Street, New Orleans, LA 70115
MLS# 2517265Listed by: HOMESMART REALTY SOUTH - New
 $220,000Active2 beds 2 baths1,497 sq. ft.
$220,000Active2 beds 2 baths1,497 sq. ft.4517 Metropolitan Drive, New Orleans, LA 70126
MLS# 2517272Listed by: HOMESMART REALTY SOUTH - New
 $229,000Active1 beds 1 baths326 sq. ft.
$229,000Active1 beds 1 baths326 sq. ft.1228 Royal Street #8, New Orleans, LA 70116
MLS# 2517170Listed by: LATTER & BLUM (LATT07) - New
 $1,199,999Active9 beds 6 baths2,144 sq. ft.
$1,199,999Active9 beds 6 baths2,144 sq. ft.1738 40 Josephine Street, New Orleans, LA 70113
MLS# 2511169Listed by: SATSUMA PROPERTY MANAGEMENT - New
 $165,000Active3 beds 2 baths1,320 sq. ft.
$165,000Active3 beds 2 baths1,320 sq. ft.9308 Olive Street, New Orleans, LA 70118
MLS# 2516785Listed by: REALTY ONE GROUP IMMOBILIA - New
 $224,900Active4 beds 2 baths1,653 sq. ft.
$224,900Active4 beds 2 baths1,653 sq. ft.4818 Stemway Drive, New Orleans, LA 70126
MLS# 2516749Listed by: PONDS PROPERTIES - Open Wed, 11:30am to 1:30pmNew
 $475,000Active4 beds 4 baths2,815 sq. ft.
$475,000Active4 beds 4 baths2,815 sq. ft.1718 Lark Street, New Orleans, LA 70122
MLS# 2516431Listed by: LATTER & BLUM (LATT01) - Open Sun, 12 to 1pmNew
 $334,000Active4 beds 2 baths1,464 sq. ft.
$334,000Active4 beds 2 baths1,464 sq. ft.2835-37 Maurepas Street, New Orleans, LA 70119
MLS# 2517233Listed by: UPPER MANAGEMENT REALTY, LLC
