801 St Joseph Street #18, New Orleans, LA 70113
Local realty services provided by:ERA TOP AGENT REALTY
801 St Joseph Street #18,New Orleans, LA 70113
$825,000
- 2 Beds
- 3 Baths
- 1,711 sq. ft.
- Condominium
- Active
Listed by: neil maki, brent talavera
Office: mcenery residential, llc.
MLS#:2527321
Source:LA_GSREIN
Price summary
- Price:$825,000
- Price per sq. ft.:$408.21
About this home
Exquisite and Rare Arts District Townhouse Located on the historic St. Charles Streetcar Line, this beautifully renovated two-story townhouse-style condo combines classic New Orleans charm with modern updates. Featuring an open floor plan with a semi-private entrance, soaring tall ceilings, crown moldings, and wood floors, the home offers spacious living areas that flow seamlessly to a private patio overlooking the pool and courtyard.
Completely renovated by the current owners in 2015, the residence includes a sleek kitchen with waterfall quartzite countertops, stainless appliances, and a neutral color palette throughout. Both bedrooms feature en-suite baths, custom closets, and plantation shutters + the primary suite includes a private balcony.
Additional highlights include garage with one assigned parking space, pool, a fitness center, and a shared outdoor grilling area. The townhouse roof is only two years old. Perfectly situated one block off St. Charles Avenue for Mardi Gras festivities and close proximity to the Superdome, Rouses, and some of New Orleans’ most popular restaurants and attractions.
Contact an agent
Home facts
- Year built:1922
- Listing ID #:2527321
- Added:55 day(s) ago
- Updated:December 17, 2025 at 08:24 PM
Rooms and interior
- Bedrooms:2
- Total bathrooms:3
- Full bathrooms:2
- Half bathrooms:1
- Living area:1,711 sq. ft.
Heating and cooling
- Cooling:1 Unit, Central Air
- Heating:Central, Heating
Structure and exterior
- Roof:Asphalt
- Year built:1922
- Building area:1,711 sq. ft.
- Lot area:0.03 Acres
Utilities
- Water:Public
- Sewer:Public Sewer
Finances and disclosures
- Price:$825,000
- Price per sq. ft.:$408.21
New listings near 801 St Joseph Street #18
- New
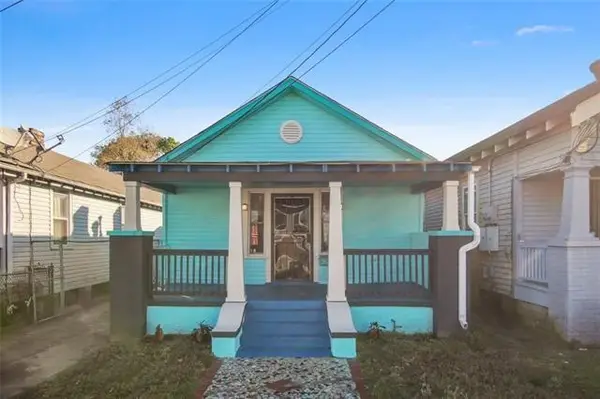 $195,000Active3 beds 2 baths1,680 sq. ft.
$195,000Active3 beds 2 baths1,680 sq. ft.2005 Painters Street, New Orleans, LA 70117
MLS# 2534663Listed by: FQR REALTORS - New
 $219,000Active1 beds 1 baths515 sq. ft.
$219,000Active1 beds 1 baths515 sq. ft.1111 Tulane Avenue #704, New Orleans, LA 70112
MLS# 2534965Listed by: REVE, REALTORS - New
 $475,000Active4 beds 2 baths2,175 sq. ft.
$475,000Active4 beds 2 baths2,175 sq. ft.820 82 Jena Street, New Orleans, LA 70115
MLS# 2533916Listed by: UPPER MANAGEMENT REALTY, LLC - New
 $520,000Active3 beds 2 baths1,615 sq. ft.
$520,000Active3 beds 2 baths1,615 sq. ft.25256 Chef Menteur Highway, New Orleans, LA 70129
MLS# 2534810Listed by: KELLER WILLIAMS REALTY 455-0100 - New
 $395,000Active7 beds 8 baths4,429 sq. ft.
$395,000Active7 beds 8 baths4,429 sq. ft.2635 Ursulines Avenue, New Orleans, LA 70119
MLS# 2534930Listed by: COOL MURPHY, LLC - New
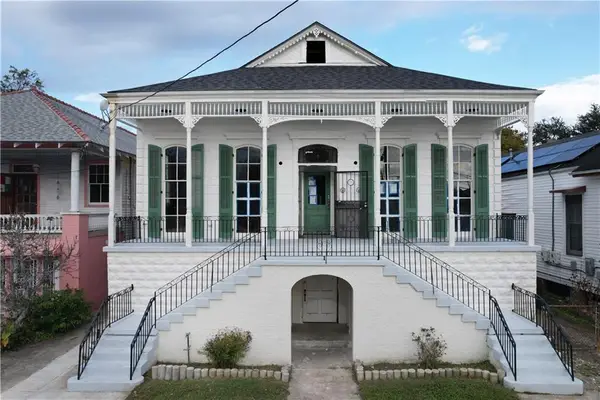 $395,000Active7 beds 4 baths4,429 sq. ft.
$395,000Active7 beds 4 baths4,429 sq. ft.2635 Ursulines Avenue, New Orleans, LA 70119
MLS# 2534957Listed by: COOL MURPHY, LLC - New
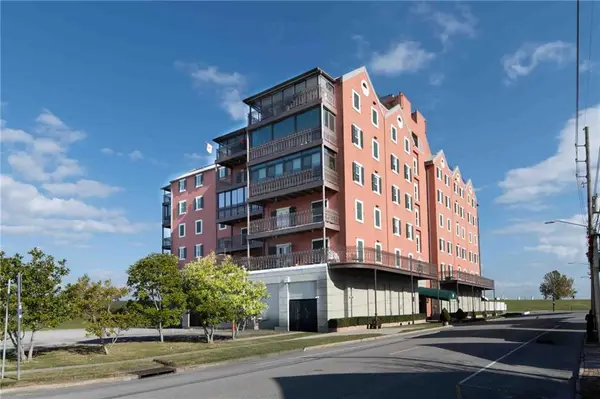 $499,000Active1 beds 3 baths1,456 sq. ft.
$499,000Active1 beds 3 baths1,456 sq. ft.330 Morgan Street #501, New Orleans, LA 70114
MLS# 2534737Listed by: CRESCENT SOTHEBY'S INTERNATIONAL - New
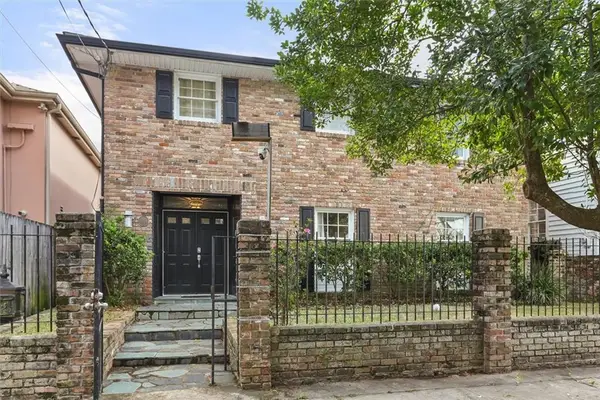 $913,000Active4 beds 4 baths3,245 sq. ft.
$913,000Active4 beds 4 baths3,245 sq. ft.625 Cherokee Street, New Orleans, LA 70118
MLS# 2532694Listed by: MARK HERMAN REAL ESTATE, LLC - New
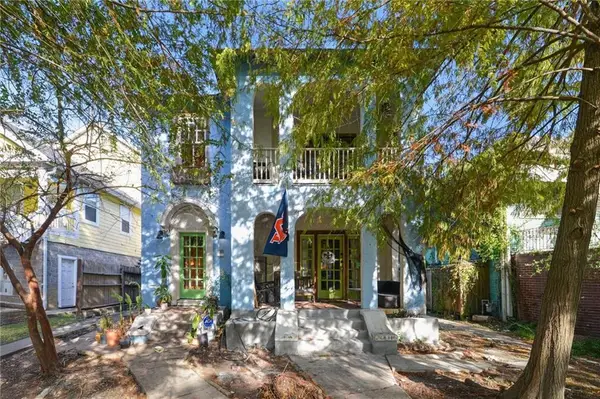 $275,000Active4 beds 2 baths1,291 sq. ft.
$275,000Active4 beds 2 baths1,291 sq. ft.3301 03 Louisiana Avenue Parkway, New Orleans, LA 70125
MLS# 2533437Listed by: REVE, REALTORS - New
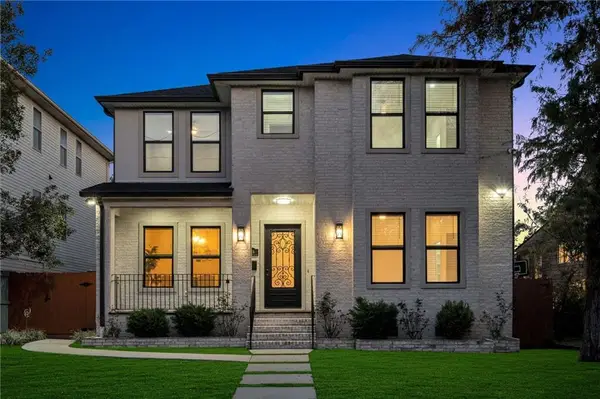 $899,000Active5 beds 4 baths3,440 sq. ft.
$899,000Active5 beds 4 baths3,440 sq. ft.7045 West End Boulevard, New Orleans, LA 70124
MLS# 2534872Listed by: HOSPITALITY REALTY
