822 24 Piety Street, New Orleans, LA 70117
Local realty services provided by:ERA Sarver Real Estate
Listed by: joanna daunie
Office: homesmart realty south
MLS#:2508819
Source:LA_GSREIN
Price summary
- Price:$680,000
- Price per sq. ft.:$213.77
About this home
Versatility meets vintage charm in the heart of New Orleans’ vibrant Bywater district with this unique multi-unit opportunity at 822 -24 Piety Street. Originally constructed as a work and live furniture upholstery shop, this solid cinderblock building now offers four distinct units across two levels—blending residential comfort with commercial potential. Zoned HMR-3 (Historic Marigny/Treme/Bywater Residential District), the property allows for both residential and limited commercial uses, making it for owner-occupants, investors, or creatives seeking a live/work space in one of the city’s most culturally rich neighborhoods.
The upper floor features a classic New Orleans shotgun-style layout, while the lower level boasts a flexible commercial storefront that can easily function as a boutique, studio, or office. Behind the storefront is a charming one-bedroom apartment with private access to the backyard—creating an ideal setup for long- or short-term rentals. All residential units enjoy access to a shared backyard retreat with a covered patio, great for outdoor relaxation or entertaining guests.
Each unit is thoughtfully outfitted with its own washer and dryer, adding convenience and autonomy for tenants. The property currently generates $4,600/month in rental income, offering immediate cash flow for investors. With a total of 3,181 square feet, this property lends itself well to a range of configurations all in a thriving neighborhood surrounded by New Orleans’ most popular restaurants, bars, and music venues.
Whether you’re envisioning a live-in creative studio, a high-performing income property, or a hybrid of both, 822-24 Piety Street offers timeless character, zoning flexibility, and real earning potential—all in the heart of the Bywater.
Contact an agent
Home facts
- Year built:1926
- Listing ID #:2508819
- Added:140 day(s) ago
- Updated:November 15, 2025 at 07:07 PM
Rooms and interior
- Bedrooms:5
- Total bathrooms:3
- Full bathrooms:3
- Living area:3,181 sq. ft.
Heating and cooling
- Cooling:Window Unit(s)
- Heating:Heating, Window Unit
Structure and exterior
- Roof:Shingle
- Year built:1926
- Building area:3,181 sq. ft.
Utilities
- Water:Public
- Sewer:Public Sewer
Finances and disclosures
- Price:$680,000
- Price per sq. ft.:$213.77
New listings near 822 24 Piety Street
- New
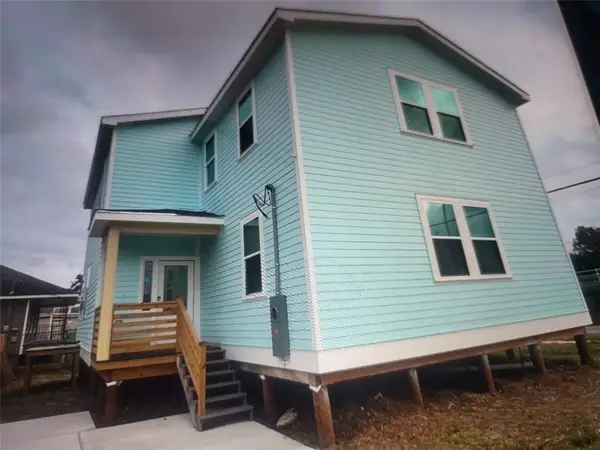 $459,000Active4 beds 4 baths1,967 sq. ft.
$459,000Active4 beds 4 baths1,967 sq. ft.1101 Tennessee Street, New Orleans, LA 70117
MLS# 2531153Listed by: INVESTORS' REALTY - New
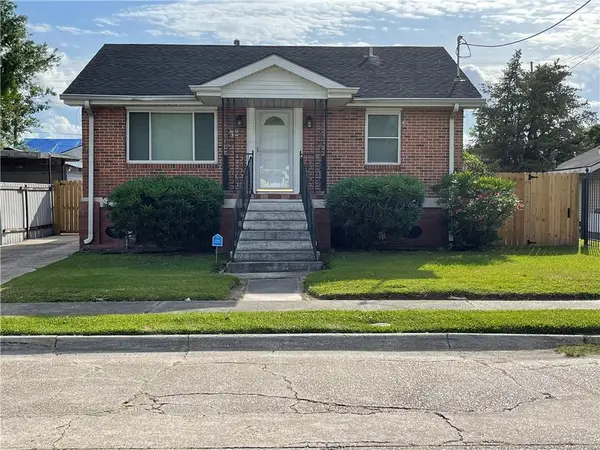 $150,000Active3 beds 2 baths1,104 sq. ft.
$150,000Active3 beds 2 baths1,104 sq. ft.65 Curtis Drive, New Orleans, LA 70126
MLS# 2531156Listed by: RE/MAX LIVING - New
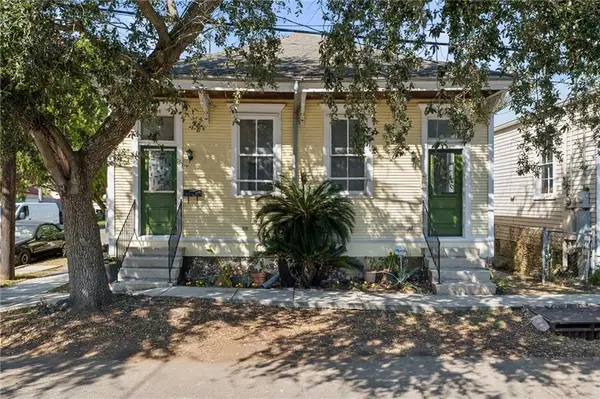 $275,000Active2 beds 2 baths1,356 sq. ft.
$275,000Active2 beds 2 baths1,356 sq. ft.601 03 N Hennessey Street, New Orleans, LA 70119
MLS# 2531033Listed by: CRANE REALTORS - Open Sun, 11am to 1pmNew
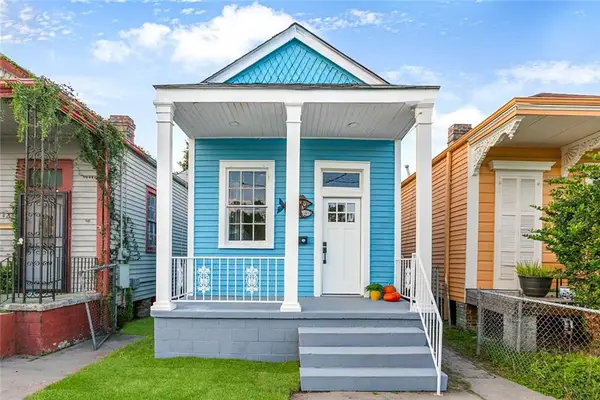 $232,000Active1 beds 1 baths831 sq. ft.
$232,000Active1 beds 1 baths831 sq. ft.1428 Leonidas Street, New Orleans, LA 70118
MLS# 2531046Listed by: BERKSHIRE HATHAWAY HOMESERVICES PREFERRED, REALTOR - New
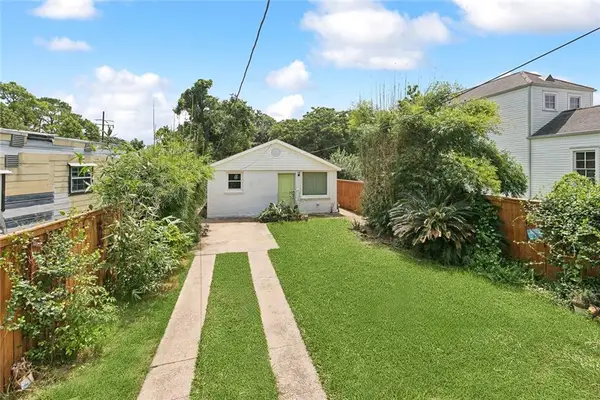 $135,000Active2 beds 1 baths635 sq. ft.
$135,000Active2 beds 1 baths635 sq. ft.421 Tupelo Street, New Orleans, LA 70117
MLS# 2531137Listed by: COOL MURPHY, LLC - New
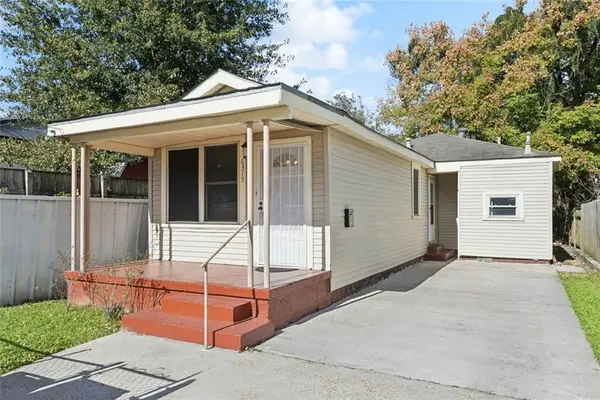 $125,000Active2 beds 1 baths870 sq. ft.
$125,000Active2 beds 1 baths870 sq. ft.6315 Bienvenue Street, New Orleans, LA 70117
MLS# 2531083Listed by: KELLER WILLIAMS REALTY 504-207-2007 - New
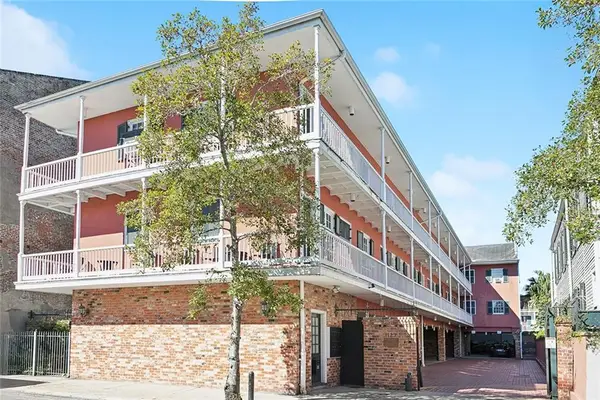 $395,000Active2 beds 1 baths705 sq. ft.
$395,000Active2 beds 1 baths705 sq. ft.1127 Dauphine Street #203, New Orleans, LA 70116
MLS# 2530614Listed by: SNAP REALTY - New
 $99,900Active3 beds 2 baths1,390 sq. ft.
$99,900Active3 beds 2 baths1,390 sq. ft.5061 Stephen Girard Avenue, New Orleans, LA 70126
MLS# 2531121Listed by: DONALD JULIEN & ASSOCIATES, INC. - New
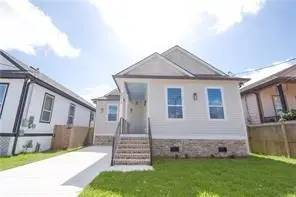 $420,000Active4 beds 3 baths2,000 sq. ft.
$420,000Active4 beds 3 baths2,000 sq. ft.5319 Painters Street, New Orleans, LA 70122
MLS# 2529103Listed by: EXP REALTY, LLC - New
 $419,000Active2 beds 3 baths1,797 sq. ft.
$419,000Active2 beds 3 baths1,797 sq. ft.820 Spain Street #6, New Orleans, LA 70117
MLS# 2531114Listed by: REALTY RESOURCES, INC.
