833 Burgundy Street #3,5, New Orleans, LA 70116
Local realty services provided by:ERA Sarver Real Estate
833 Burgundy Street #3,5,New Orleans, LA 70116
$400,000
- 1 Beds
- 2 Baths
- 1,724 sq. ft.
- Condominium
- Active
Listed by: al sidhom, aubry larson
Office: keller williams realty 455-0100
MLS#:2477392
Source:LA_GSREIN
Price summary
- Price:$400,000
- Price per sq. ft.:$232.02
About this home
Two condos to be combined and sold as a package within a 3-story 1830’s American Townhouse, designed by famed Louisiana architect “James Gallier Sr.” Architect’s sketches and floor plan display; an open concept living/dining space with floor-to-ceiling windows, exposed brick, fireplace, original cypress floors, 13ft ceilings and sought after private balcony. A top floor primary suite features; fireplace, vaulted ceilings, rooftop views, spacious walk in closet and luxurious spa bath. Eligible for 45% Historic Tax Credit rebate to renovate for pennies on the dollar. Located on the “Barkus” Mardi Gras parade route, in a friendly residential neighborhood, a short walk to Bourbon St and a block from Armstrong Park and the Rampart streetcar. By owning two of three condos in the building, new owner will control the association, so no HOA surprises!
Contact an agent
Home facts
- Year built:1830
- Listing ID #:2477392
- Added:354 day(s) ago
- Updated:November 15, 2025 at 07:07 PM
Rooms and interior
- Bedrooms:1
- Total bathrooms:2
- Full bathrooms:1
- Half bathrooms:1
- Living area:1,724 sq. ft.
Heating and cooling
- Cooling:Window Unit(s)
Structure and exterior
- Roof:Slate
- Year built:1830
- Building area:1,724 sq. ft.
- Lot area:0.01 Acres
Utilities
- Water:Public
- Sewer:Public Sewer
Finances and disclosures
- Price:$400,000
- Price per sq. ft.:$232.02
New listings near 833 Burgundy Street #3,5
- New
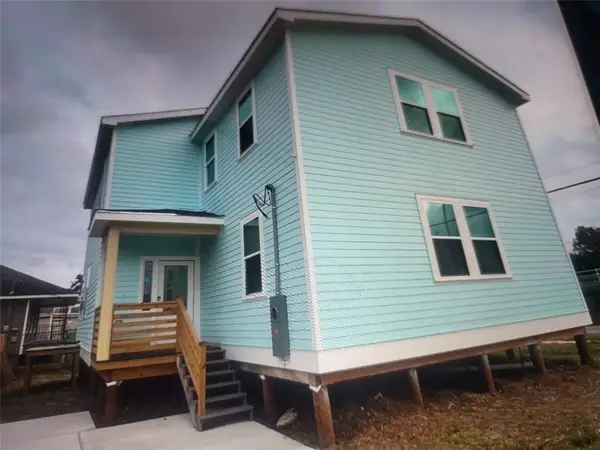 $459,000Active4 beds 4 baths1,967 sq. ft.
$459,000Active4 beds 4 baths1,967 sq. ft.1101 Tennessee Street, New Orleans, LA 70117
MLS# 2531153Listed by: INVESTORS' REALTY - New
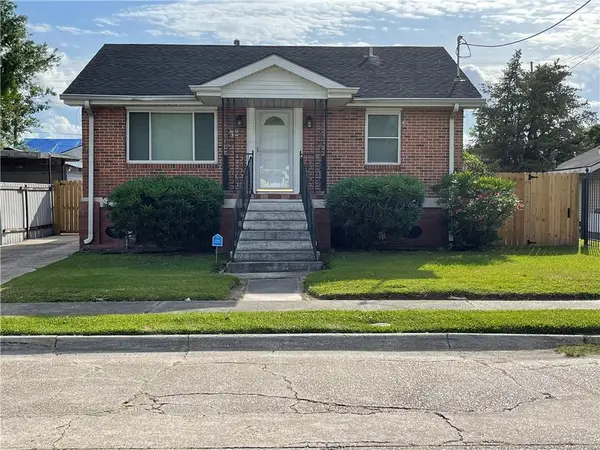 $150,000Active3 beds 2 baths1,104 sq. ft.
$150,000Active3 beds 2 baths1,104 sq. ft.65 Curtis Drive, New Orleans, LA 70126
MLS# 2531156Listed by: RE/MAX LIVING - New
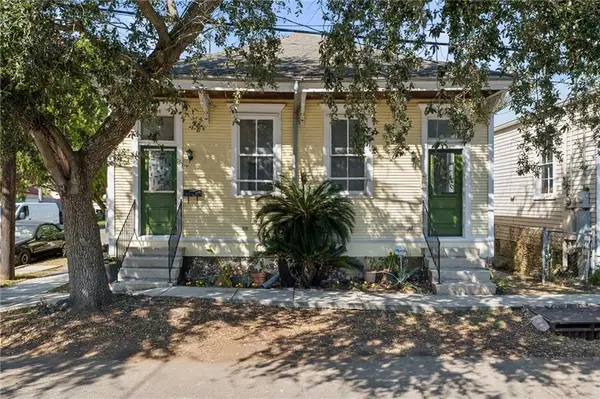 $275,000Active2 beds 2 baths1,356 sq. ft.
$275,000Active2 beds 2 baths1,356 sq. ft.601 03 N Hennessey Street, New Orleans, LA 70119
MLS# 2531033Listed by: CRANE REALTORS - Open Sun, 11am to 1pmNew
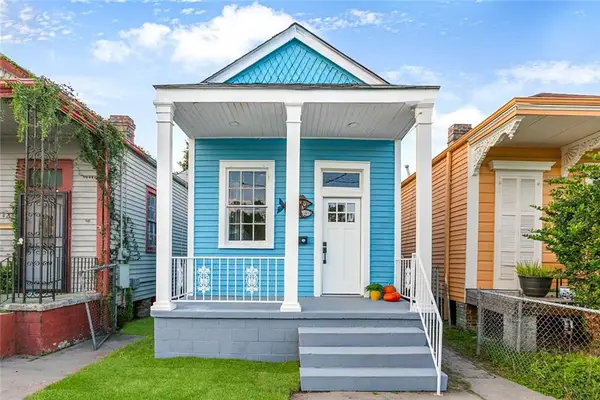 $232,000Active1 beds 1 baths831 sq. ft.
$232,000Active1 beds 1 baths831 sq. ft.1428 Leonidas Street, New Orleans, LA 70118
MLS# 2531046Listed by: BERKSHIRE HATHAWAY HOMESERVICES PREFERRED, REALTOR - New
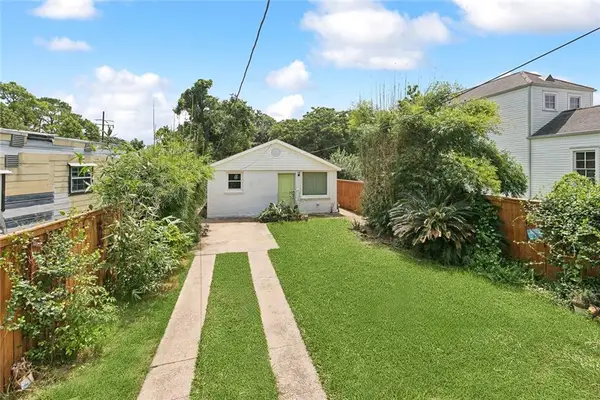 $135,000Active2 beds 1 baths635 sq. ft.
$135,000Active2 beds 1 baths635 sq. ft.421 Tupelo Street, New Orleans, LA 70117
MLS# 2531137Listed by: COOL MURPHY, LLC - New
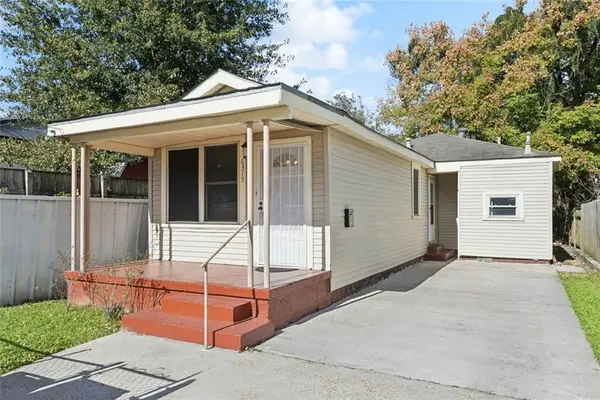 $125,000Active2 beds 1 baths870 sq. ft.
$125,000Active2 beds 1 baths870 sq. ft.6315 Bienvenue Street, New Orleans, LA 70117
MLS# 2531083Listed by: KELLER WILLIAMS REALTY 504-207-2007 - New
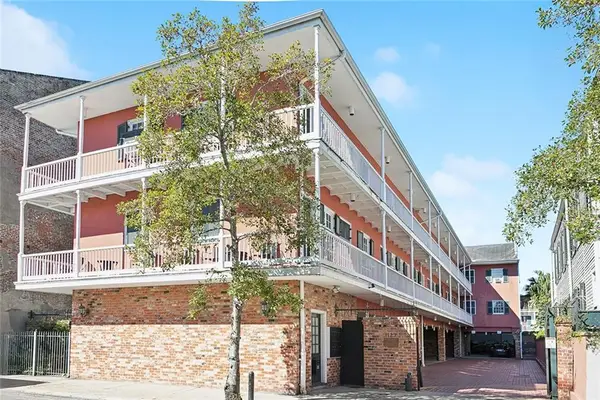 $395,000Active2 beds 1 baths705 sq. ft.
$395,000Active2 beds 1 baths705 sq. ft.1127 Dauphine Street #203, New Orleans, LA 70116
MLS# 2530614Listed by: SNAP REALTY - New
 $99,900Active3 beds 2 baths1,390 sq. ft.
$99,900Active3 beds 2 baths1,390 sq. ft.5061 Stephen Girard Avenue, New Orleans, LA 70126
MLS# 2531121Listed by: DONALD JULIEN & ASSOCIATES, INC. - New
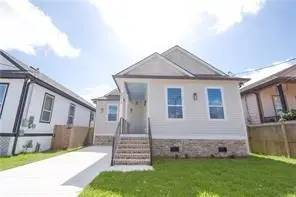 $420,000Active4 beds 3 baths2,000 sq. ft.
$420,000Active4 beds 3 baths2,000 sq. ft.5319 Painters Street, New Orleans, LA 70122
MLS# 2529103Listed by: EXP REALTY, LLC - New
 $419,000Active2 beds 3 baths1,797 sq. ft.
$419,000Active2 beds 3 baths1,797 sq. ft.820 Spain Street #6, New Orleans, LA 70117
MLS# 2531114Listed by: REALTY RESOURCES, INC.
