845 Taft Place, New Orleans, LA 70119
Local realty services provided by:ERA TOP AGENT REALTY
845 Taft Place,New Orleans, LA 70119
$950,000
- 5 Beds
- 3 Baths
- 3,200 sq. ft.
- Single family
- Active
Listed by: ryan bordenave
Office: beau box commercial real estate, l.l.c.
MLS#:2516865
Source:LA_GSREIN
Price summary
- Price:$950,000
- Price per sq. ft.:$292.31
About this home
Beautiful home located in the Parkview Neighborhood of Mid-City, featuring Five-bedrooms and three full bathrooms. The 1925-era Arts and Crafts home with Mediterranean architectural influences is located two blocks from Bayou St John and is walkable to City Park, North Carrollton Avenue dining and shopping, the Canal Streetcar, Jazz Fest and the Endymion parade.
This two-story duplex has been converted into a large single-family home in recent years and is complete with original architectural details including: built-in cabinetry, doors and windows, antique pine hardwood floors, casings and moldings.
The kitchen is replete with maple shaker kitchen cabinets, a 36 inch Viking gas range and Viking vent hood, GE Profile French-Door refrigerator and a Samsung dishwasher. The living area consists of four parlors that are versatile and capable for entertaining. Upstairs features a primary bedroom with bath and walk-in closet, in well as four bedrooms and an adjacent bathroom. Upstairs also features a study / office area with built-in shelving. Two of the bedrooms open to a large gallery overlooking Taft Place.
The owners have replaced the entire first floor with new pine floorboards. The home also features an in-ground swimming pool and spa that can be heated in cooler months. The double driveways allow for off-street parking of multiple vehicles. The front porch has attractive gas lanterns and the front landscaping features large Crepe Myrtle Trees. The house was painted in 2023 and the roof was also replaced in the same year. The first-floor AC system was replaced in 2024 and the backyard features a new wooden fence. The annual termite treatment plan is transferable to the new owner. Storage sheds are included with the property.
The physical street (800 Block of Taft Place) was completely reconstructed in 2019 and was completed in concrete. The street is in excellent physical condition and retains it vintage street lamps and granite curbs.
Contact an agent
Home facts
- Year built:1925
- Listing ID #:2516865
- Added:186 day(s) ago
- Updated:February 14, 2026 at 04:09 PM
Rooms and interior
- Bedrooms:5
- Total bathrooms:3
- Full bathrooms:3
- Living area:3,200 sq. ft.
Heating and cooling
- Cooling:2 Units, Central Air
- Heating:Central, Heating, Multiple Heating Units
Structure and exterior
- Roof:Asphalt, Shingle
- Year built:1925
- Building area:3,200 sq. ft.
Utilities
- Water:Public
- Sewer:Public Sewer
Finances and disclosures
- Price:$950,000
- Price per sq. ft.:$292.31
New listings near 845 Taft Place
- New
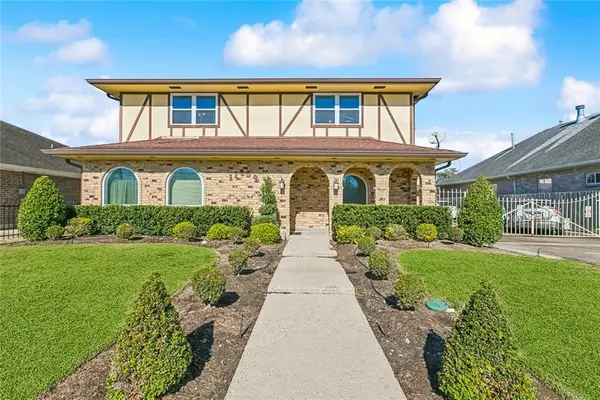 $300,000Active4 beds 4 baths2,289 sq. ft.
$300,000Active4 beds 4 baths2,289 sq. ft.11259 Old Spanish Trail, New Orleans, LA 70128
MLS# 2540168Listed by: NOLA LIVING REALTY - New
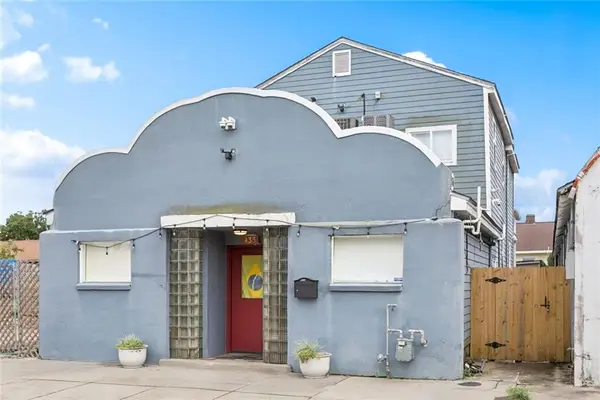 $534,000Active2 beds 6 baths2,776 sq. ft.
$534,000Active2 beds 6 baths2,776 sq. ft.435 Newton Street, New Orleans, LA 70114
MLS# 2543107Listed by: SNAP REALTY - New
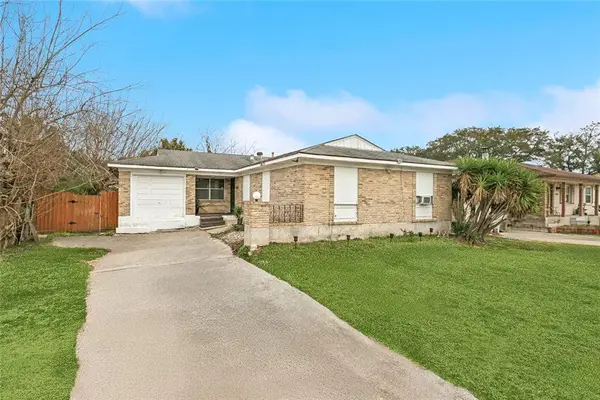 $77,000Active4 beds 2 baths1,381 sq. ft.
$77,000Active4 beds 2 baths1,381 sq. ft.13151 Cherbourg Street, New Orleans, LA 70129
MLS# 2542858Listed by: COMPOSITE REALTY GROUP, LLC - New
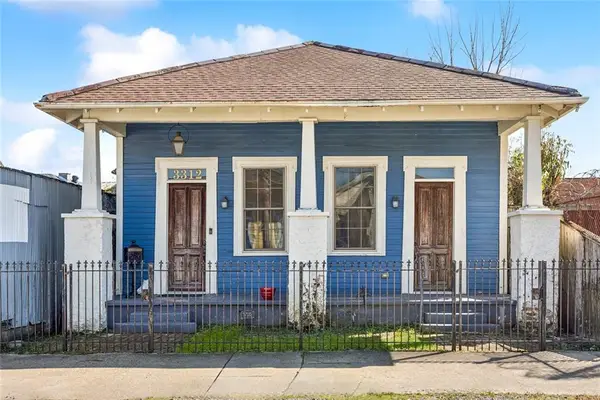 $569,000Active3 beds 3 baths1,650 sq. ft.
$569,000Active3 beds 3 baths1,650 sq. ft.3312 Chippewa Street, New Orleans, LA 70115
MLS# 2543058Listed by: MCENERY RESIDENTIAL, LLC - New
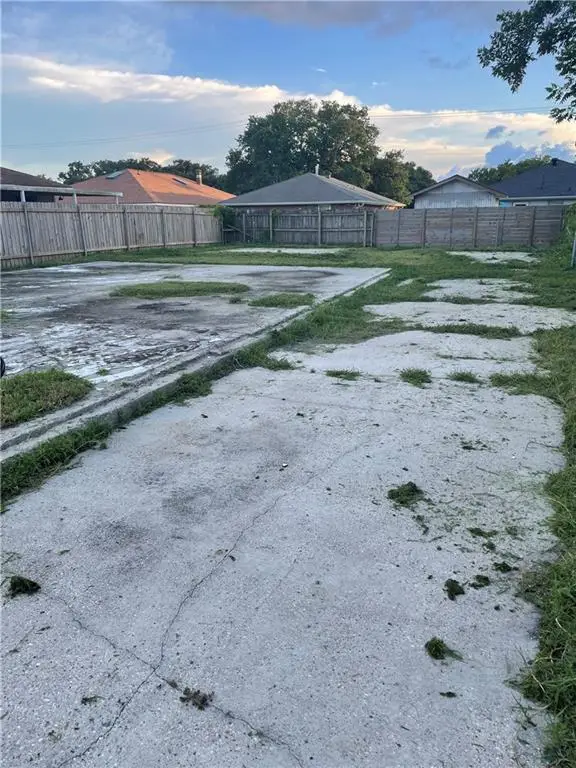 $26,000Active0.13 Acres
$26,000Active0.13 Acres7850 Parry Street, New Orleans, LA 70128
MLS# 2543101Listed by: LEVY REALTY GROUP LLC - New
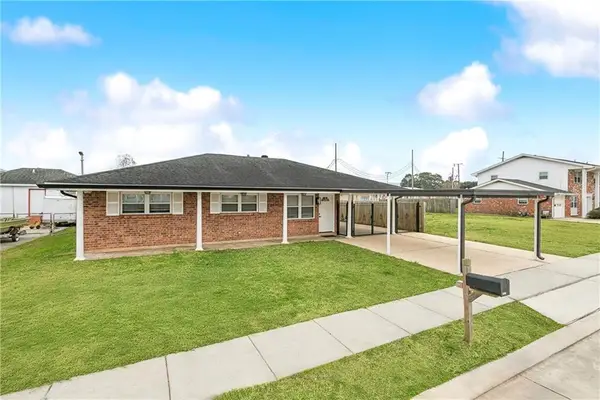 $189,900Active4 beds 2 baths2,016 sq. ft.
$189,900Active4 beds 2 baths2,016 sq. ft.4917 Rosalia Drive, New Orleans, LA 70127
MLS# 2543097Listed by: BILAL A. ZUGHAYER - New
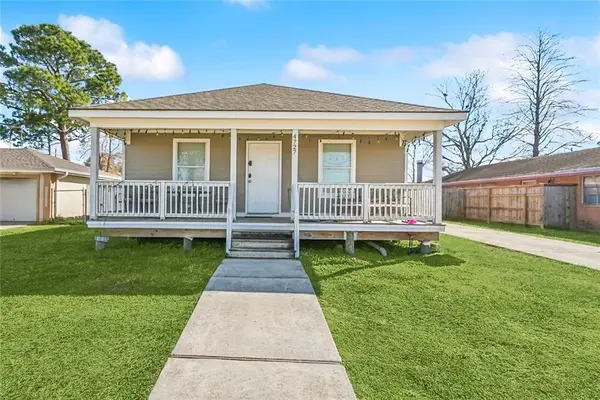 $160,000Active3 beds 2 baths1,144 sq. ft.
$160,000Active3 beds 2 baths1,144 sq. ft.4727 Lurline Street, New Orleans, LA 70127
MLS# 2542745Listed by: 1 PERCENT LISTS GULF SOUTH - New
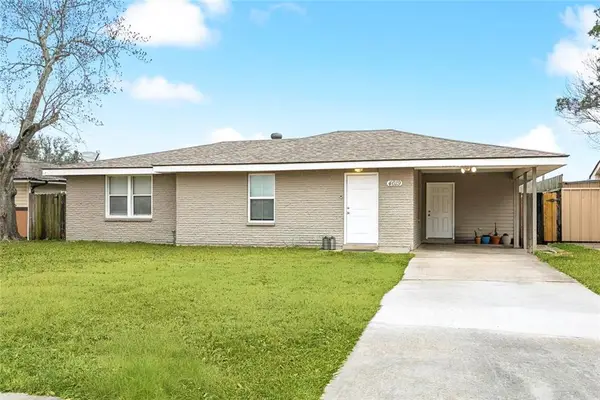 $149,000Active3 beds 2 baths1,300 sq. ft.
$149,000Active3 beds 2 baths1,300 sq. ft.4619 Citrus Drive, New Orleans, LA 70127
MLS# 2543091Listed by: 1 PERCENT LISTS GULF SOUTH - New
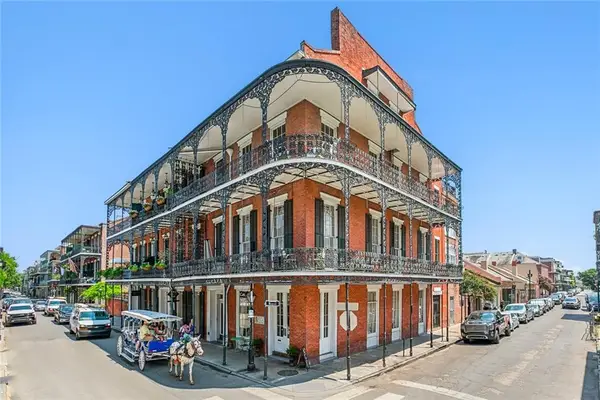 $3,915,000Active3 beds 4 baths5,381 sq. ft.
$3,915,000Active3 beds 4 baths5,381 sq. ft.900 Royal Street, New Orleans, LA 70116
MLS# 2540253Listed by: FQR REALTORS - New
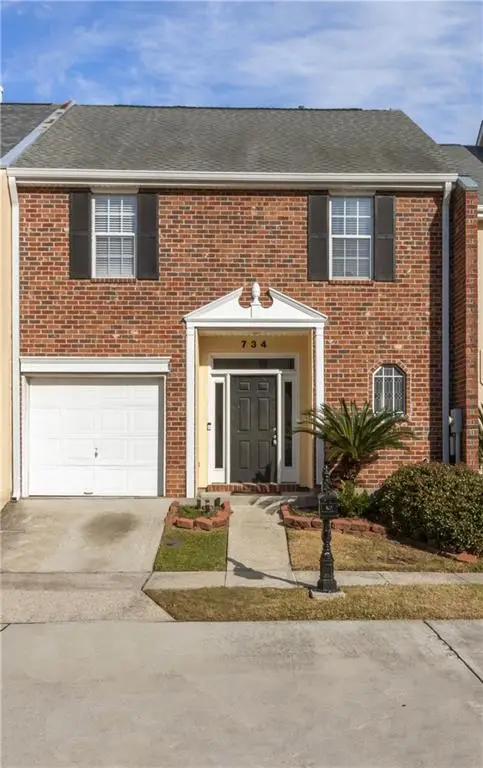 $269,900Active4 beds 3 baths1,539 sq. ft.
$269,900Active4 beds 3 baths1,539 sq. ft.734 Pecan Grove Lane, New Orleans, LA 70121
MLS# 2542931Listed by: WAYMAKER REALTY, LLC

