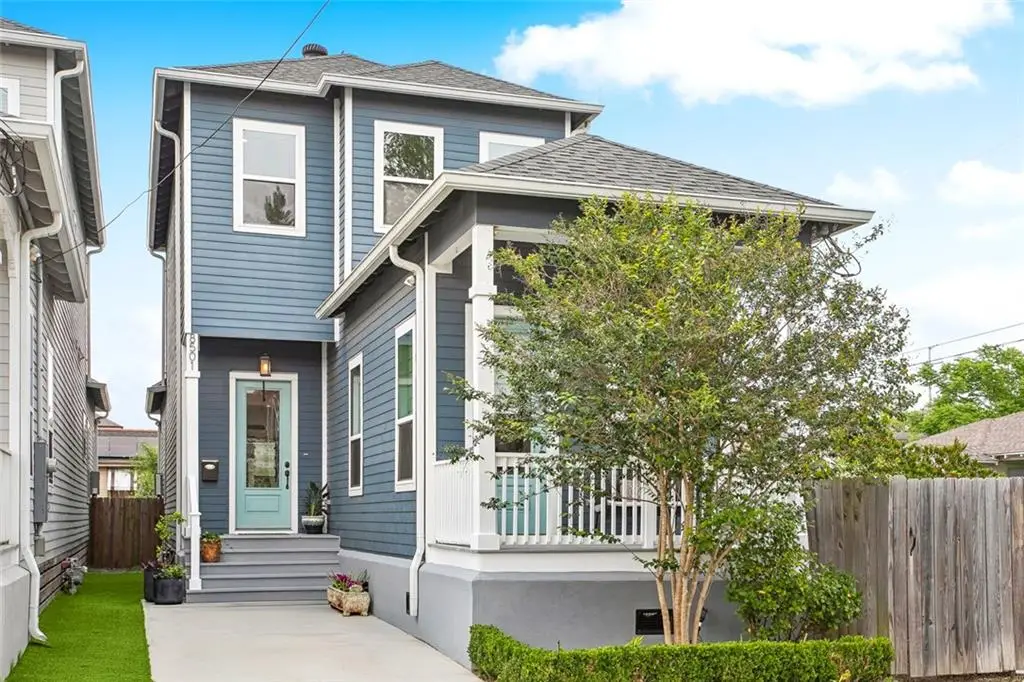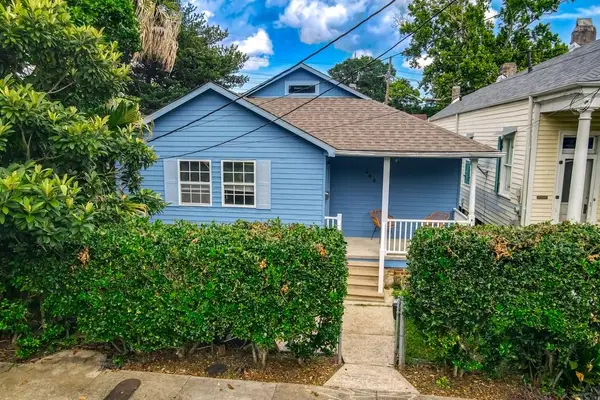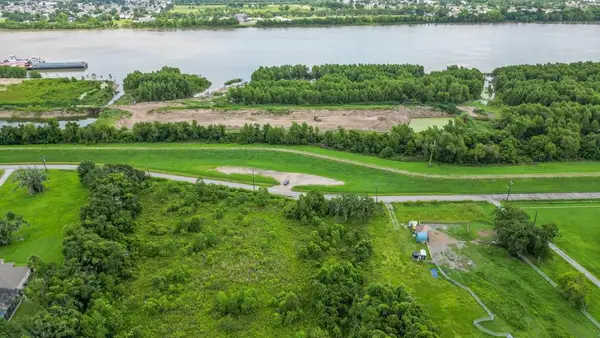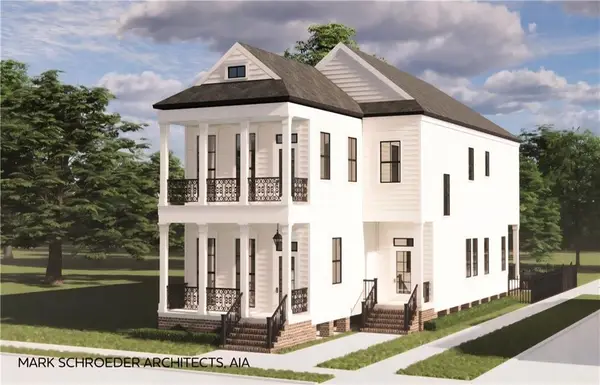8501 Cohn Street, New Orleans, LA 70118
Local realty services provided by:ERA Sarver Real Estate



Listed by:mat berenson
Office:latter & blum (latt07)
MLS#:2494108
Source:LA_GSREIN
Price summary
- Price:$450,000
- Price per sq. ft.:$214.49
About this home
FRESHLY PAINTED INTERIOR!! This beautiful 5-year-old home, with off-street parking and hardy board exterior, is thoughtfully designed with high-end finishes, spacious interiors, and an abundance of natural light. With double-pane windows, soaring ceilings (11 ft downstairs, 10 ft upstairs), and wood floors throughout, it offers both style and comfort. **
The large living and dining area features custom shelving and an open layout that flows into a gourmet kitchen with quartz countertops, a center island, stainless steel appliances, and a walk-in pantry—offering exceptional storage space. **
The primary suite, located downstairs, includes a spa-like bath with double vanities, an oversized walk-in shower, a huge closet, and a private balcony. Also on the first floor is a convenient laundry room with a side-by-side washer and dryer, a coat closet, and an elegant powder room. **
Upstairs, two spacious bedrooms share a well-appointed Jack & Jill bath, each with generous closet space. Throughout the home, you’ll find thoughtfully designed storage solutions, from built-ins to walk-in closets, ensuring a place for everything.**
The home is equipped with central air and Nest thermostats for effortless climate control. Energy-efficient solar panels help reduce utility costs, with the lease to be assumed by the Buyer.**
Located in a convenient Uptown neighborhood, this home blends modern luxury with classic charm. Don’t miss the chance to make it yours.**
8501 Cohn St, New Orleans | Schedule a tour today!
Contact an agent
Home facts
- Year built:2019
- Listing Id #:2494108
- Added:136 day(s) ago
- Updated:August 16, 2025 at 03:13 PM
Rooms and interior
- Bedrooms:3
- Total bathrooms:3
- Full bathrooms:2
- Half bathrooms:1
- Living area:1,968 sq. ft.
Heating and cooling
- Cooling:2 Units, Central Air
- Heating:Central, Heating, Multiple Heating Units
Structure and exterior
- Roof:Asphalt, Shingle
- Year built:2019
- Building area:1,968 sq. ft.
- Lot area:0.06 Acres
Utilities
- Water:Public
- Sewer:Public Sewer
Finances and disclosures
- Price:$450,000
- Price per sq. ft.:$214.49
New listings near 8501 Cohn Street
- New
 $479,000Active4 beds 3 baths1,834 sq. ft.
$479,000Active4 beds 3 baths1,834 sq. ft.424 Fern Street, New Orleans, LA 70118
MLS# 2515526Listed by: SIMON BROKERAGE, LLC - New
 $350,000Active8.6 Acres
$350,000Active8.6 Acres11739 Mississippi River Road, New Orleans, LA 70131
MLS# 2505897Listed by: BERKSHIRE HATHAWAY HOMESERVICES PREFERRED, REALTOR - New
 $975,000Active4 beds 5 baths2,920 sq. ft.
$975,000Active4 beds 5 baths2,920 sq. ft.2738 Milan Street, New Orleans, LA 70115
MLS# 2517265Listed by: HOMESMART REALTY SOUTH - New
 $220,000Active2 beds 2 baths1,497 sq. ft.
$220,000Active2 beds 2 baths1,497 sq. ft.4517 Metropolitan Drive, New Orleans, LA 70126
MLS# 2517272Listed by: HOMESMART REALTY SOUTH - New
 $229,000Active1 beds 1 baths326 sq. ft.
$229,000Active1 beds 1 baths326 sq. ft.1228 Royal Street #8, New Orleans, LA 70116
MLS# 2517170Listed by: LATTER & BLUM (LATT07) - New
 $1,199,999Active9 beds 6 baths2,144 sq. ft.
$1,199,999Active9 beds 6 baths2,144 sq. ft.1738 40 Josephine Street, New Orleans, LA 70113
MLS# 2511169Listed by: SATSUMA PROPERTY MANAGEMENT - New
 $165,000Active3 beds 2 baths1,320 sq. ft.
$165,000Active3 beds 2 baths1,320 sq. ft.9308 Olive Street, New Orleans, LA 70118
MLS# 2516785Listed by: REALTY ONE GROUP IMMOBILIA - New
 $224,900Active4 beds 2 baths1,653 sq. ft.
$224,900Active4 beds 2 baths1,653 sq. ft.4818 Stemway Drive, New Orleans, LA 70126
MLS# 2516749Listed by: PONDS PROPERTIES - Open Wed, 11:30am to 1:30pmNew
 $475,000Active4 beds 4 baths2,815 sq. ft.
$475,000Active4 beds 4 baths2,815 sq. ft.1718 Lark Street, New Orleans, LA 70122
MLS# 2516431Listed by: LATTER & BLUM (LATT01) - Open Sun, 12 to 1pmNew
 $334,000Active4 beds 2 baths1,464 sq. ft.
$334,000Active4 beds 2 baths1,464 sq. ft.2835-37 Maurepas Street, New Orleans, LA 70119
MLS# 2517233Listed by: UPPER MANAGEMENT REALTY, LLC
