888 Girod Street #201, New Orleans, LA 70113
Local realty services provided by:ERA TOP AGENT REALTY
888 Girod Street #201,New Orleans, LA 70113
$1,500,000
- 3 Beds
- 4 Baths
- 2,460 sq. ft.
- Condominium
- Active
Listed by: nicholas kallman
Office: srsa residential, inc.
MLS#:2524707
Source:LA_GSREIN
Price summary
- Price:$1,500,000
- Price per sq. ft.:$554.12
About this home
Take an elevator straight into your luxury condo, perfectly situated in the heart of the vibrant South Market District. This historic warehouse has been beautifully transformed into a luxury mixed-use property permitted for short-term rental.
The unit’s private elevator access, controlled entry, refined interior, and limited number of total units (3) provide unmatched sophistication, privacy, and security. Inside, exposed brick, original wood beams, and oversized industrial windows frame a sleek modern design, elevated with Brazilian walnut floors, stunning uniquely selected marble baths, granite and marble countertops in all bathrooms and kitchens, professional grade Thermador appliances with gas cooking, two Nest thermostat controlled HVAC zones, and designer Delta and Brizo fixtures and lighting accents throughout. Windows are custom sized, large, double hung, and double paned/insulated, allowing for excellent insulation benefits.
With award-winning restaurants, lively bars, shopping, and a full-service grocery just outside your door, every convenience is only steps away. Just three blocks away, the Caesars Superdome and Smoothie King Center bring world-class events like Saints and Pelicans games, tailgating, and concerts to your backyard. The nearby French Quarter and Warehouse/Arts District offer endless opportunities to explore, from Julia Street art galleries and The Ogden Museum to the National WWII Museum, plus hundreds of restaurants and bars within walking distance.
Furniture can be made available for additional purchase. HOA includes exterior property and flood insurance, pest control, water, gas, fiber optic internet (1GB Speeds), security, and common area utilities/maintenance, including the elevator.
STR revenue and occupancy rates available upon request.
Contact an agent
Home facts
- Year built:1911
- Listing ID #:2524707
- Added:72 day(s) ago
- Updated:December 17, 2025 at 08:24 PM
Rooms and interior
- Bedrooms:3
- Total bathrooms:4
- Full bathrooms:3
- Half bathrooms:1
- Living area:2,460 sq. ft.
Heating and cooling
- Cooling:Central Air
- Heating:Central, Heating
Structure and exterior
- Roof:Asphalt
- Year built:1911
- Building area:2,460 sq. ft.
Utilities
- Water:Public
- Sewer:Public Sewer
Finances and disclosures
- Price:$1,500,000
- Price per sq. ft.:$554.12
New listings near 888 Girod Street #201
- New
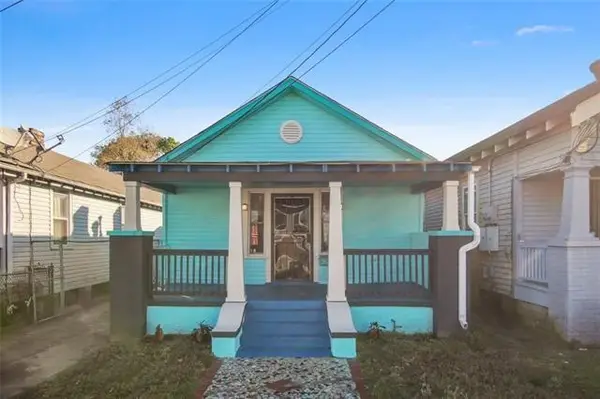 $195,000Active3 beds 2 baths1,680 sq. ft.
$195,000Active3 beds 2 baths1,680 sq. ft.2005 Painters Street, New Orleans, LA 70117
MLS# 2534663Listed by: FQR REALTORS - New
 $219,000Active1 beds 1 baths515 sq. ft.
$219,000Active1 beds 1 baths515 sq. ft.1111 Tulane Avenue #704, New Orleans, LA 70112
MLS# 2534965Listed by: REVE, REALTORS - New
 $475,000Active4 beds 2 baths2,175 sq. ft.
$475,000Active4 beds 2 baths2,175 sq. ft.820 82 Jena Street, New Orleans, LA 70115
MLS# 2533916Listed by: UPPER MANAGEMENT REALTY, LLC - New
 $520,000Active3 beds 2 baths1,615 sq. ft.
$520,000Active3 beds 2 baths1,615 sq. ft.25256 Chef Menteur Highway, New Orleans, LA 70129
MLS# 2534810Listed by: KELLER WILLIAMS REALTY 455-0100 - New
 $395,000Active7 beds 8 baths4,429 sq. ft.
$395,000Active7 beds 8 baths4,429 sq. ft.2635 Ursulines Avenue, New Orleans, LA 70119
MLS# 2534930Listed by: COOL MURPHY, LLC - New
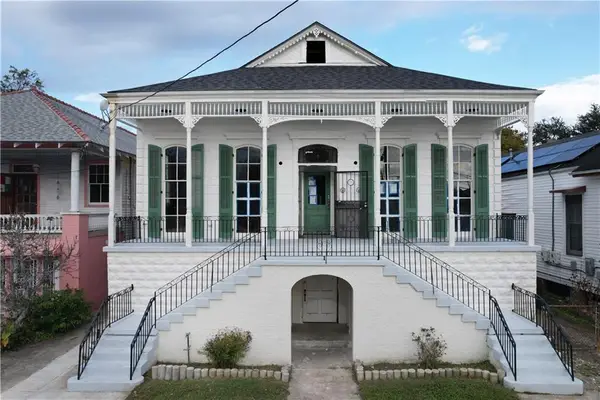 $395,000Active7 beds 4 baths4,429 sq. ft.
$395,000Active7 beds 4 baths4,429 sq. ft.2635 Ursulines Avenue, New Orleans, LA 70119
MLS# 2534957Listed by: COOL MURPHY, LLC - New
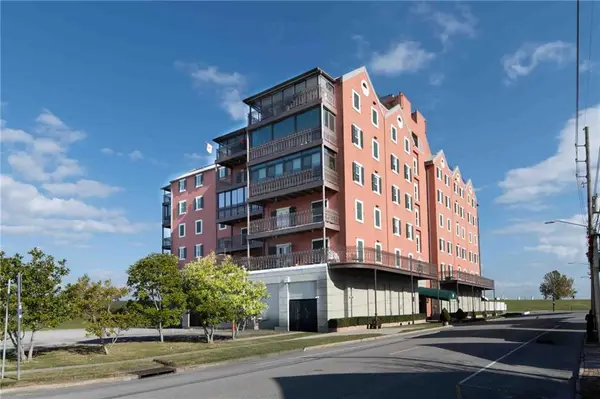 $499,000Active1 beds 3 baths1,456 sq. ft.
$499,000Active1 beds 3 baths1,456 sq. ft.330 Morgan Street #501, New Orleans, LA 70114
MLS# 2534737Listed by: CRESCENT SOTHEBY'S INTERNATIONAL - New
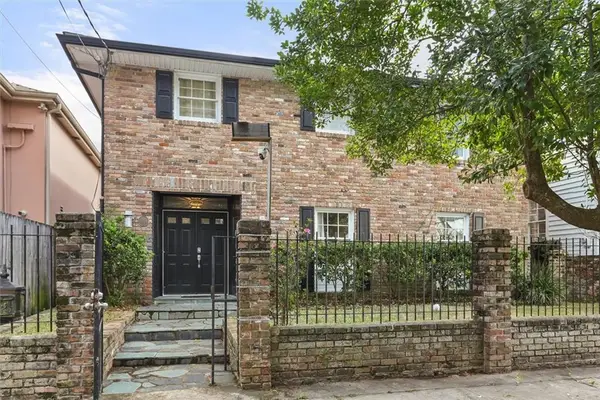 $913,000Active4 beds 4 baths3,245 sq. ft.
$913,000Active4 beds 4 baths3,245 sq. ft.625 Cherokee Street, New Orleans, LA 70118
MLS# 2532694Listed by: MARK HERMAN REAL ESTATE, LLC - New
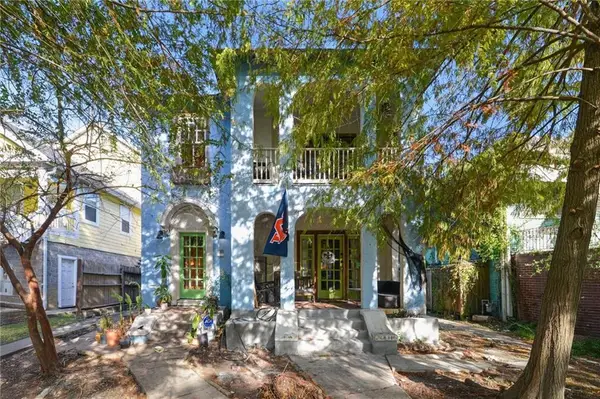 $275,000Active4 beds 2 baths1,291 sq. ft.
$275,000Active4 beds 2 baths1,291 sq. ft.3301 03 Louisiana Avenue Parkway, New Orleans, LA 70125
MLS# 2533437Listed by: REVE, REALTORS - New
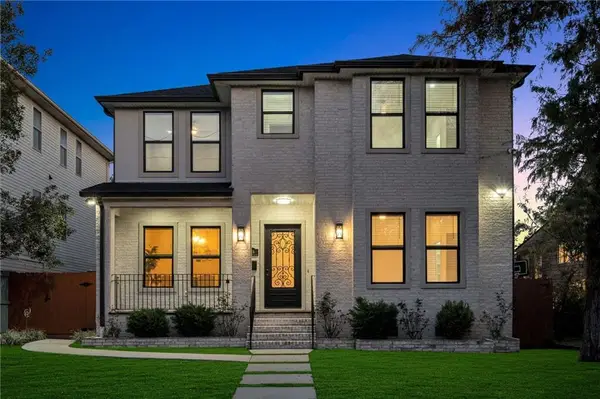 $899,000Active5 beds 4 baths3,440 sq. ft.
$899,000Active5 beds 4 baths3,440 sq. ft.7045 West End Boulevard, New Orleans, LA 70124
MLS# 2534872Listed by: HOSPITALITY REALTY
