89 English Turn Drive, New Orleans, LA 70131
Local realty services provided by:ERA Sarver Real Estate
Listed by: richard hampton
Office: latter & blum (latt10)
MLS#:2523028
Source:LA_GSREIN
Price summary
- Price:$959,000
- Price per sq. ft.:$126.97
- Monthly HOA dues:$275
About this home
Welcome to this luxurious residence in the renowned gated golf course community of English Turn, where elegance and comfort meet unparalleled craftsmanship. Upon arrival, you’re greeted by a grand circular driveway featuring stamped concrete coating, setting the tone for the opulence that lies within. Step into the gracious double-height entry foyer, highlighted by a curved marble staircase with a wrought iron railing, creating a truly majestic first impression. The stained glass wood front entry doors, replaced in 2013, add timeless charm. The expansive, oversized living space boasts a remarkable wallpaper finish, stunning marble floors, a gas fireplace, and custom draperies, creating an inviting atmosphere that provides for both relaxation and entertainment. From here, enjoy breathtaking views of the heated saltwater pool and the lush greens of the renowned golf course.
The open-concept kitchen seamlessly connects to the family den, making it the heart of the home. Complete with a butler’s pantry and separate breakfast area, this space is designed for both function and style. The first floor also features the expansive primary suite, where luxury abounds. With soaring 10’ ceilings, two generous walk-in closets, and a private sitting room complete with built-in cabinetry and motorized theater draperies, the suite is the ultimate retreat. The adjacent marble bathroom offers a steam shower and separate Jacuzzi tub, creating a spa-like experience. Upstairs, four additional bedrooms and three bathrooms with new carpeting, new ceiling fans, plenty of closet space and additional living space providing another quiet place to retreat for family and guests.
The exterior and systems of the home are just as impeccable, showcasing updated features that leave no detail overlooked. The property is equipped with a complete irrigation system, exterior lighting system, mosquito misting system, bait termite stations, and a new water fountain, adding both beauty and convenience. The outdoor oasis includes a heated, in-ground saltwater pool and spa with a Badu jet system, plus a new pool filter pump installed in 2023. Additional hurricane protection with Lexan storm panels ensures peace of mind. The home also boasts two generators, replaced in 2012 and 2018, ensuring a continuous flow of energy when needed. With all these luxurious amenities and a captivating water view of the English Turn Golf Course, this home provides an extraordinary lifestyle. Take the interactive 3D tour, then schedule your own private viewing and experience all that this exquisite property has to offer.
Contact an agent
Home facts
- Year built:1998
- Listing ID #:2523028
- Added:138 day(s) ago
- Updated:February 14, 2026 at 04:09 PM
Rooms and interior
- Bedrooms:5
- Total bathrooms:5
- Full bathrooms:4
- Half bathrooms:1
- Living area:5,334 sq. ft.
Heating and cooling
- Cooling:3+ Units, Central Air
- Heating:Central, Heating, Multiple Heating Units
Structure and exterior
- Roof:Asphalt, Shingle
- Year built:1998
- Building area:5,334 sq. ft.
- Lot area:0.63 Acres
Utilities
- Water:Public
- Sewer:Public Sewer
Finances and disclosures
- Price:$959,000
- Price per sq. ft.:$126.97
New listings near 89 English Turn Drive
- New
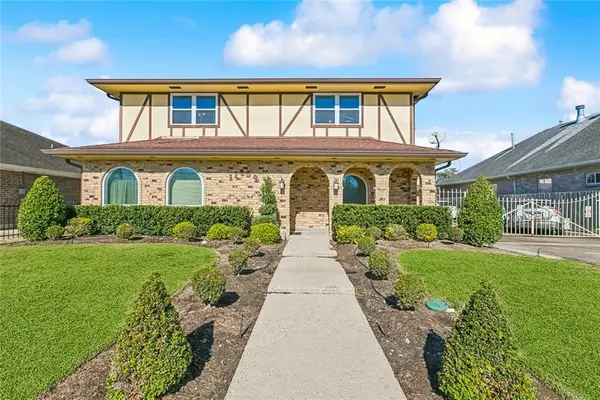 $300,000Active4 beds 4 baths2,289 sq. ft.
$300,000Active4 beds 4 baths2,289 sq. ft.11259 Old Spanish Trail, New Orleans, LA 70128
MLS# 2540168Listed by: NOLA LIVING REALTY - New
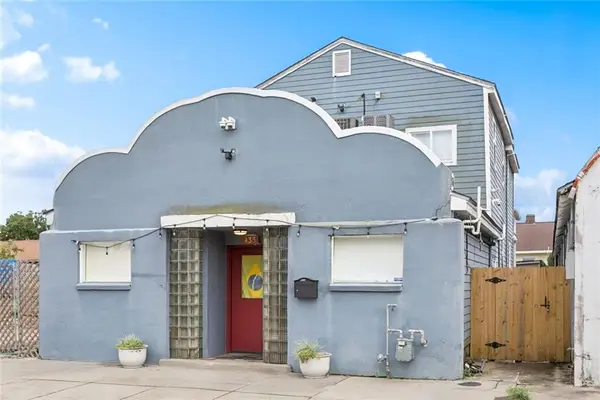 $534,000Active2 beds 6 baths2,776 sq. ft.
$534,000Active2 beds 6 baths2,776 sq. ft.435 Newton Street, New Orleans, LA 70114
MLS# 2543107Listed by: SNAP REALTY - New
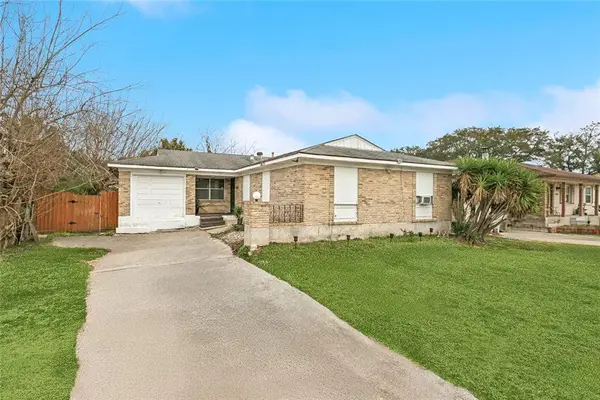 $77,000Active4 beds 2 baths1,381 sq. ft.
$77,000Active4 beds 2 baths1,381 sq. ft.13151 Cherbourg Street, New Orleans, LA 70129
MLS# 2542858Listed by: COMPOSITE REALTY GROUP, LLC - New
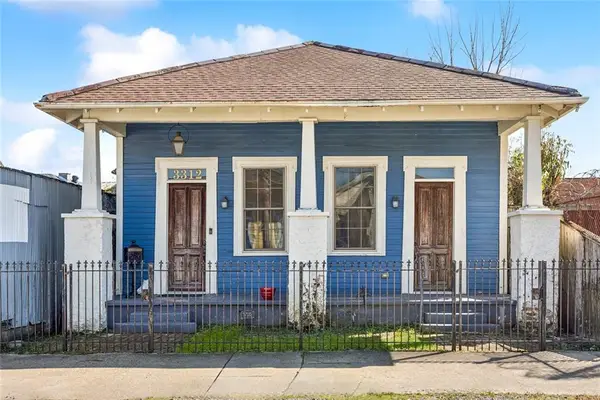 $569,000Active3 beds 3 baths1,650 sq. ft.
$569,000Active3 beds 3 baths1,650 sq. ft.3312 Chippewa Street, New Orleans, LA 70115
MLS# 2543058Listed by: MCENERY RESIDENTIAL, LLC - New
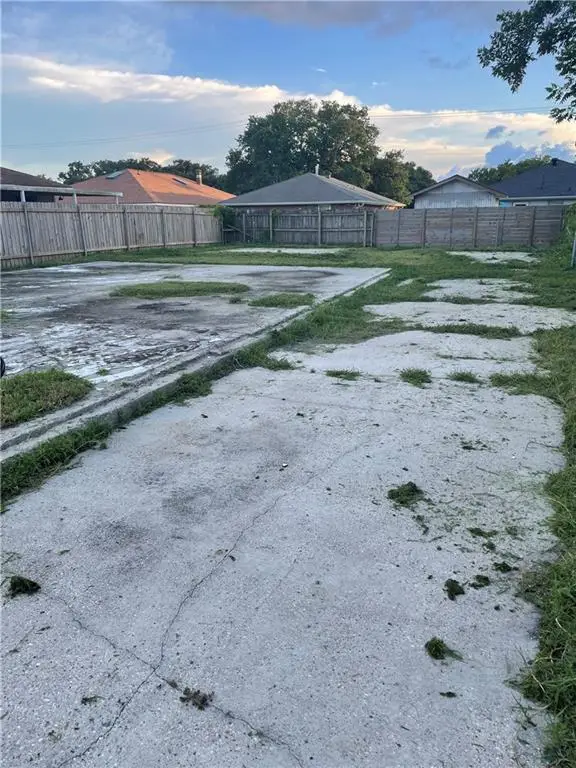 $26,000Active0.13 Acres
$26,000Active0.13 Acres7850 Parry Street, New Orleans, LA 70128
MLS# 2543101Listed by: LEVY REALTY GROUP LLC - New
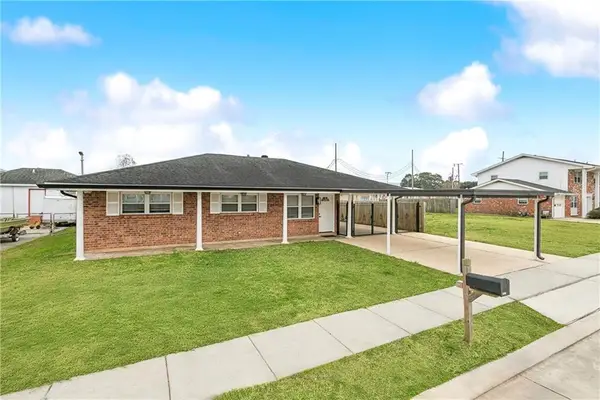 $189,900Active4 beds 2 baths2,016 sq. ft.
$189,900Active4 beds 2 baths2,016 sq. ft.4917 Rosalia Drive, New Orleans, LA 70127
MLS# 2543097Listed by: BILAL A. ZUGHAYER - New
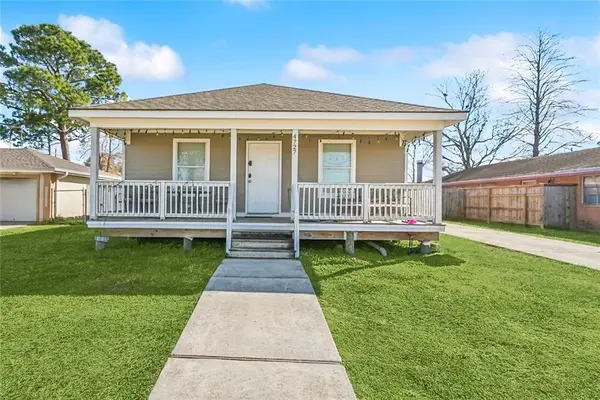 $160,000Active3 beds 2 baths1,144 sq. ft.
$160,000Active3 beds 2 baths1,144 sq. ft.4727 Lurline Street, New Orleans, LA 70127
MLS# 2542745Listed by: 1 PERCENT LISTS GULF SOUTH - New
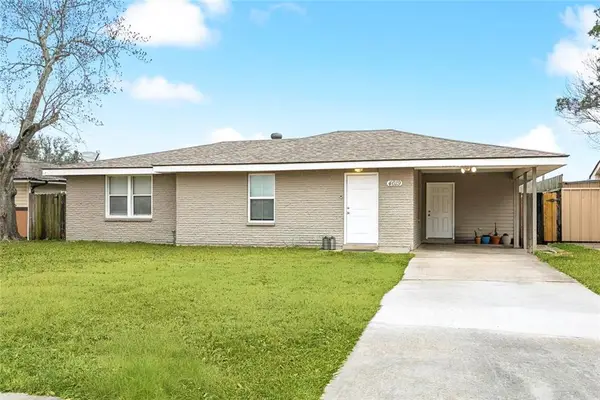 $149,000Active3 beds 2 baths1,300 sq. ft.
$149,000Active3 beds 2 baths1,300 sq. ft.4619 Citrus Drive, New Orleans, LA 70127
MLS# 2543091Listed by: 1 PERCENT LISTS GULF SOUTH - New
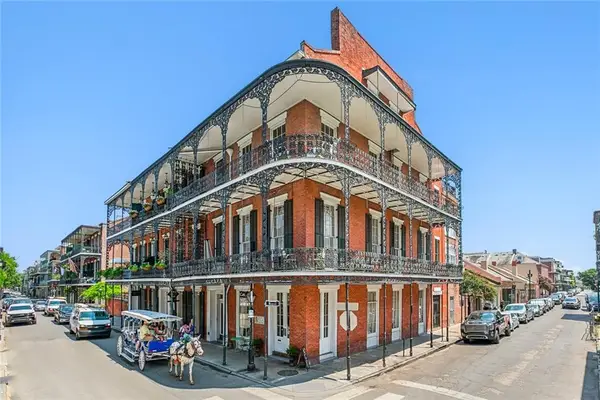 $3,915,000Active3 beds 4 baths5,381 sq. ft.
$3,915,000Active3 beds 4 baths5,381 sq. ft.900 Royal Street, New Orleans, LA 70116
MLS# 2540253Listed by: FQR REALTORS - New
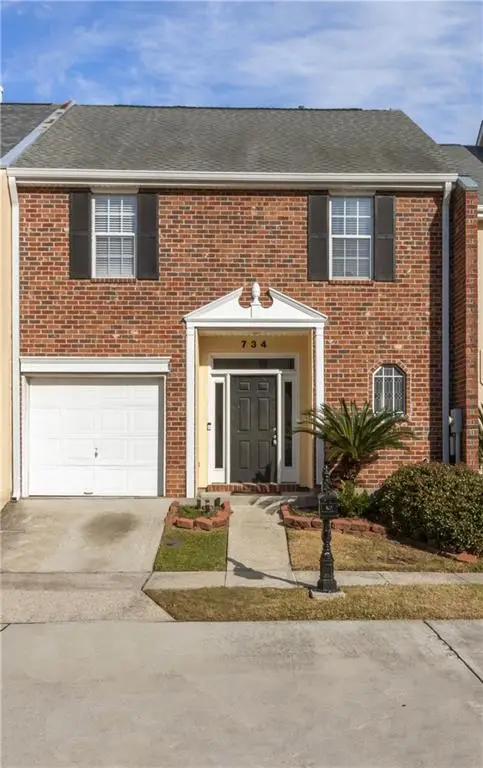 $269,900Active4 beds 3 baths1,539 sq. ft.
$269,900Active4 beds 3 baths1,539 sq. ft.734 Pecan Grove Lane, New Orleans, LA 70121
MLS# 2542931Listed by: WAYMAKER REALTY, LLC

