912 14 Fern Street, New Orleans, LA 70118
Local realty services provided by:ERA Sarver Real Estate
912 14 Fern Street,New Orleans, LA 70118
$1,050,000
- 6 Beds
- 6 Baths
- 4,234 sq. ft.
- Multi-family
- Active
Listed by: robert van meter
Office: berkshire hathaway homeservices preferred, realtor
MLS#:2523755
Source:LA_GSREIN
Price summary
- Price:$1,050,000
- Price per sq. ft.:$247.99
About this home
Charming Spacious Side by Side nicely renovated duplex with a side by side townhouse style set up. Each unit is a 2-story 3 Bedroom 2.5 Bathroom property, as large as a single family home. Beautiful hardwood floors throughout the whole property with lots of historic wood details . Features: Large Yard , ample Off Street Parking, 3 porch/balconies per unit. Located ONE block from Maple Street shopping/restaurant district, 2 blocks from the Carrollton Ave Streetcar and the many restaurants and businesses that line Carrollton. About a 4 minute drive to Tulane University. 10-minute walk. The first floor of each unit features a family /living room with a large screened in porch, a spacious dining room, a half bath, a custom updated kitchen that leads to the laundry room with a washer and dryer. French doors open up to a brick patio and yard with ample space for entertaining. Each unit has upstairs that features more beautiful hardwood floors, a primary suite with attached primary bath and a front balcony. There are two more spacious bedrooms and a full bath. All bathrooms are renovated and tastefully done. A back balcony also exists to get those cool evening breezes. Can be sold as part of a package deal with 8319-21 Birch, 937-39 Dante, 8220-22 Zimpel Street for $3,125,000
Contact an agent
Home facts
- Year built:1908
- Listing ID #:2523755
- Added:136 day(s) ago
- Updated:February 14, 2026 at 04:09 PM
Rooms and interior
- Bedrooms:6
- Total bathrooms:6
- Full bathrooms:4
- Half bathrooms:2
- Living area:4,234 sq. ft.
Heating and cooling
- Cooling:Central Air
- Heating:Central, Heating
Structure and exterior
- Roof:Asphalt, Shingle
- Year built:1908
- Building area:4,234 sq. ft.
Utilities
- Water:Public
- Sewer:Public Sewer
Finances and disclosures
- Price:$1,050,000
- Price per sq. ft.:$247.99
New listings near 912 14 Fern Street
- New
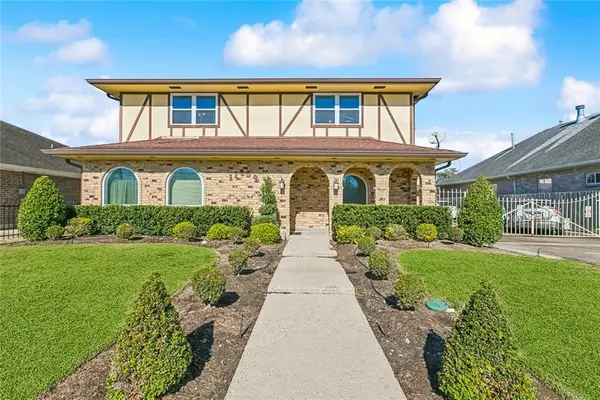 $300,000Active4 beds 4 baths2,289 sq. ft.
$300,000Active4 beds 4 baths2,289 sq. ft.11259 Old Spanish Trail, New Orleans, LA 70128
MLS# 2540168Listed by: NOLA LIVING REALTY - New
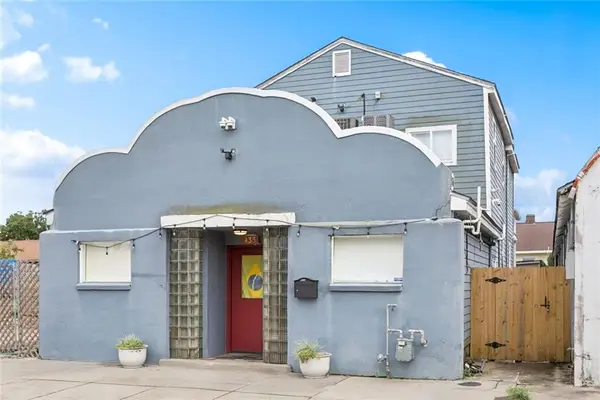 $534,000Active2 beds 6 baths2,776 sq. ft.
$534,000Active2 beds 6 baths2,776 sq. ft.435 Newton Street, New Orleans, LA 70114
MLS# 2543107Listed by: SNAP REALTY - New
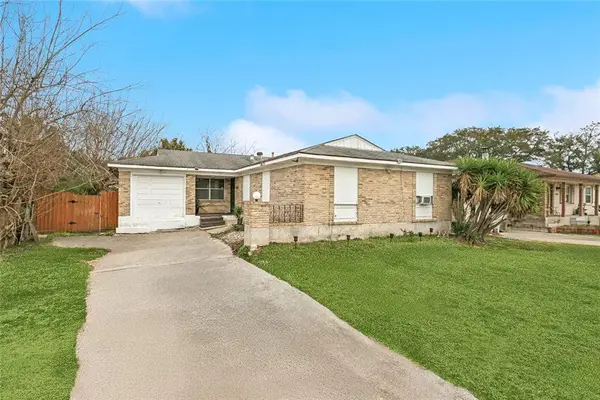 $77,000Active4 beds 2 baths1,381 sq. ft.
$77,000Active4 beds 2 baths1,381 sq. ft.13151 Cherbourg Street, New Orleans, LA 70129
MLS# 2542858Listed by: COMPOSITE REALTY GROUP, LLC - New
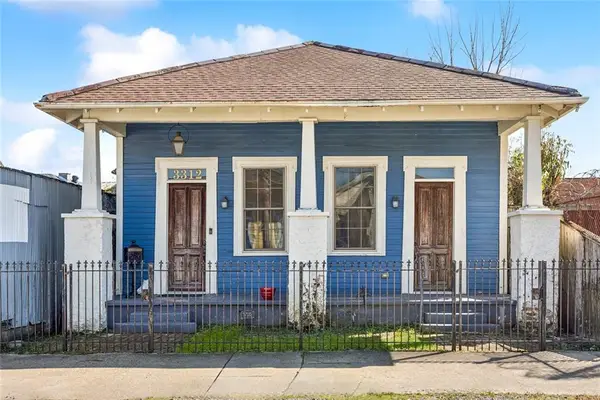 $569,000Active3 beds 3 baths1,650 sq. ft.
$569,000Active3 beds 3 baths1,650 sq. ft.3312 Chippewa Street, New Orleans, LA 70115
MLS# 2543058Listed by: MCENERY RESIDENTIAL, LLC - New
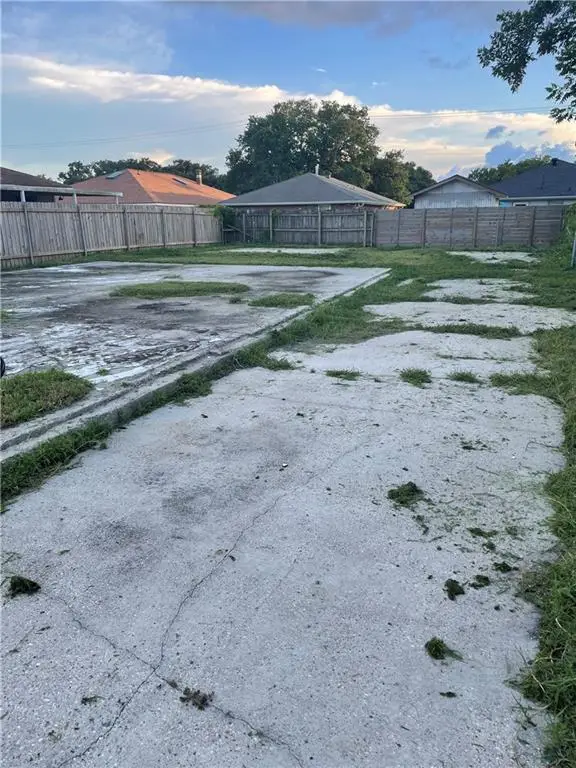 $26,000Active0.13 Acres
$26,000Active0.13 Acres7850 Parry Street, New Orleans, LA 70128
MLS# 2543101Listed by: LEVY REALTY GROUP LLC - New
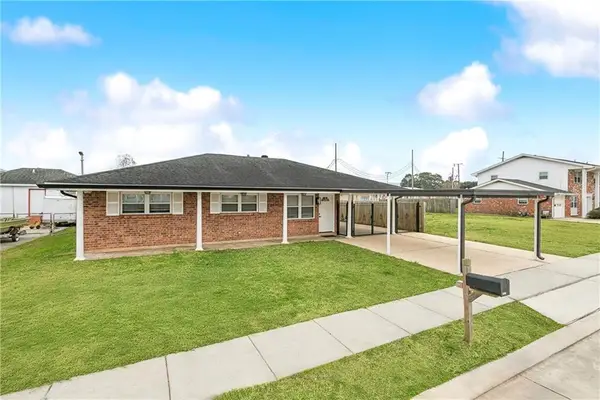 $189,900Active4 beds 2 baths2,016 sq. ft.
$189,900Active4 beds 2 baths2,016 sq. ft.4917 Rosalia Drive, New Orleans, LA 70127
MLS# 2543097Listed by: BILAL A. ZUGHAYER - New
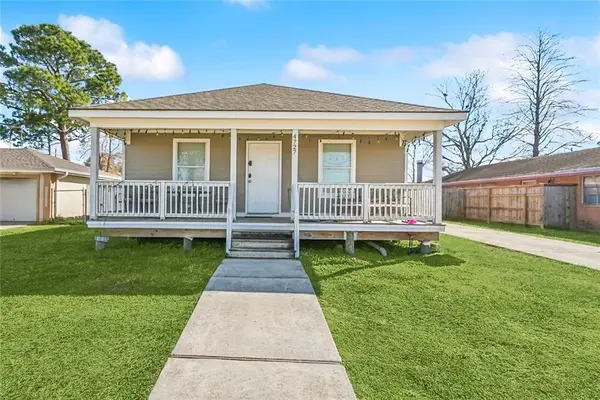 $160,000Active3 beds 2 baths1,144 sq. ft.
$160,000Active3 beds 2 baths1,144 sq. ft.4727 Lurline Street, New Orleans, LA 70127
MLS# 2542745Listed by: 1 PERCENT LISTS GULF SOUTH - New
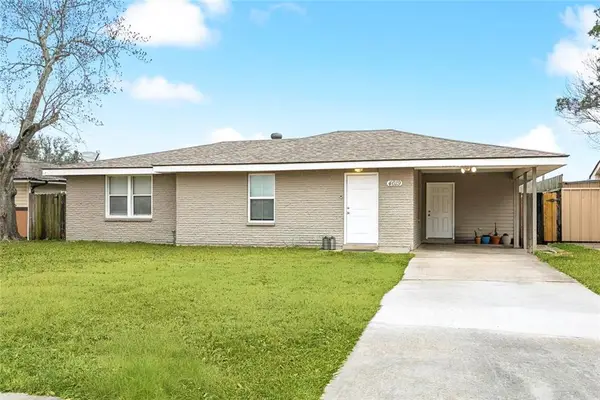 $149,000Active3 beds 2 baths1,300 sq. ft.
$149,000Active3 beds 2 baths1,300 sq. ft.4619 Citrus Drive, New Orleans, LA 70127
MLS# 2543091Listed by: 1 PERCENT LISTS GULF SOUTH - New
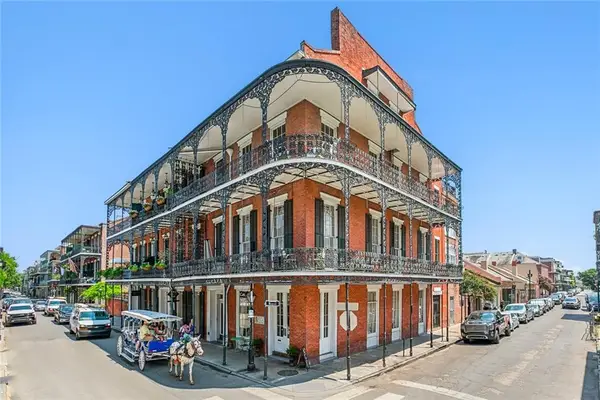 $3,915,000Active3 beds 4 baths5,381 sq. ft.
$3,915,000Active3 beds 4 baths5,381 sq. ft.900 Royal Street, New Orleans, LA 70116
MLS# 2540253Listed by: FQR REALTORS - New
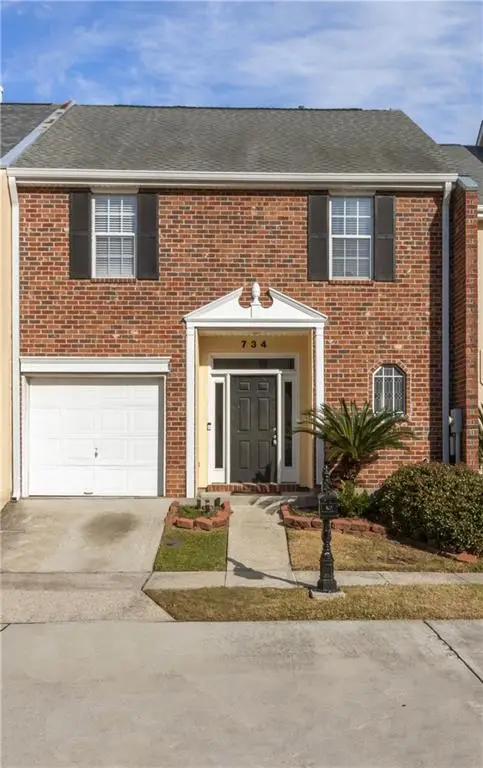 $269,900Active4 beds 3 baths1,539 sq. ft.
$269,900Active4 beds 3 baths1,539 sq. ft.734 Pecan Grove Lane, New Orleans, LA 70121
MLS# 2542931Listed by: WAYMAKER REALTY, LLC

