922 24 Melpomene Street, New Orleans, LA 70130
Local realty services provided by:ERA Sarver Real Estate
922 24 Melpomene Street,New Orleans, LA 70130
$1,475,000
- 4 Beds
- 5 Baths
- 3,367 sq. ft.
- Multi-family
- Active
Listed by:john cody stringer
Office:reve, realtors
MLS#:2518228
Source:LA_GSREIN
Price summary
- Price:$1,475,000
- Price per sq. ft.:$438.08
About this home
A beautifully restored double gallery in the Lower Garden District, this property combines historic character with modern updates and valuable flexibility. Configured as a main residence with a private apartment, it offers multiple possibilities—live in one unit while generating rental income from the other, create an in-law suite, or enjoy the space as a multi-generational home.
Meticulously renovated in 2014, the property was taken down to the studs with all new systems: roof, plumbing, electrical, windows, and four independent HVAC units. The main residence showcases soaring 12' ceilings, reclaimed wood details, and a chef’s kitchen with 48? gas range, full refrigerator and freezer, concrete countertops, dual sinks and seamless access to a spacious outdoor entertaining area.
The private apartment features its own kitchen, laundry, living space and balcony—excellent rental income potential. Together, the two residences provide 4 bedrooms, 5 bathrooms, multiple living areas, and flexible rooms well suited for office, gym or library use.
Outdoors, a deep 159' lot offers a lush private garden, gazebo, and gated off-street parking. Just steps from Magazine Street and the new River District development, this property blends New Orleans history with modern versatility in a prime location.
Contact an agent
Home facts
- Year built:1890
- Listing ID #:2518228
- Added:36 day(s) ago
- Updated:October 01, 2025 at 10:49 PM
Rooms and interior
- Bedrooms:4
- Total bathrooms:5
- Full bathrooms:4
- Half bathrooms:1
- Living area:3,367 sq. ft.
Heating and cooling
- Cooling:Central Air
- Heating:Central, Heating
Structure and exterior
- Roof:Shingle
- Year built:1890
- Building area:3,367 sq. ft.
- Lot area:0.1 Acres
Utilities
- Water:Public
- Sewer:Public Sewer
Finances and disclosures
- Price:$1,475,000
- Price per sq. ft.:$438.08
New listings near 922 24 Melpomene Street
- New
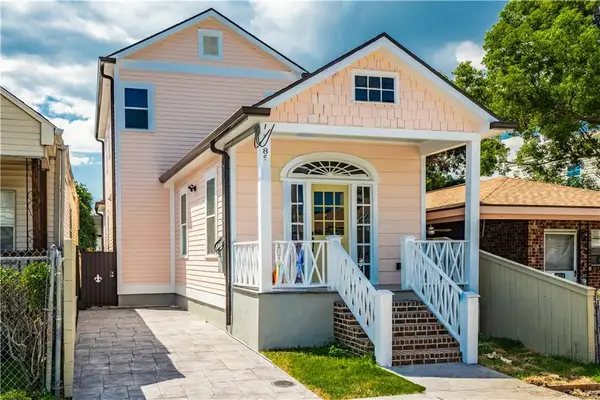 $439,000Active3 beds 3 baths1,983 sq. ft.
$439,000Active3 beds 3 baths1,983 sq. ft.8510 Cohn Street, New Orleans, LA 70118
MLS# 2524425Listed by: KELLER WILLIAMS REALTY NEW ORLEANS - New
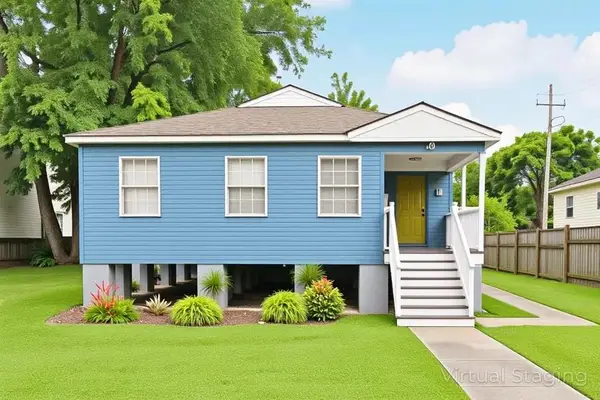 $234,900Active4 beds 2 baths1,839 sq. ft.
$234,900Active4 beds 2 baths1,839 sq. ft.3017 Music Street, New Orleans, LA 70122
MLS# 2524433Listed by: BRITTNY MCKAY REAL ESTATE - New
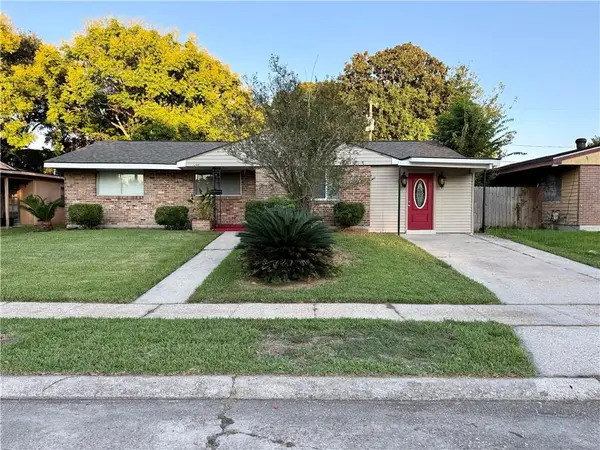 $199,000Active3 beds 2 baths1,678 sq. ft.
$199,000Active3 beds 2 baths1,678 sq. ft.3200 Lancaster Street, New Orleans, LA 70131
MLS# 2523788Listed by: PORCH LIGHT REALTY - New
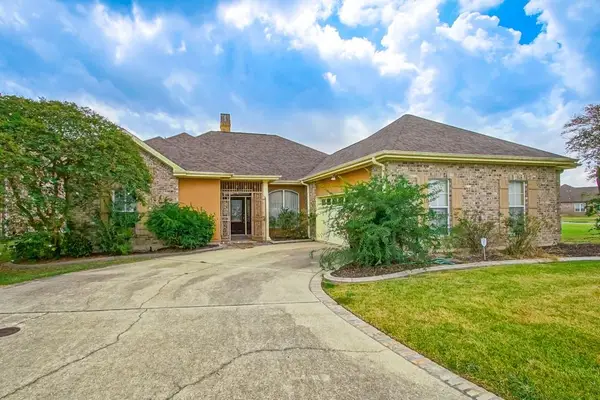 $375,000Active4 beds 4 baths2,750 sq. ft.
$375,000Active4 beds 4 baths2,750 sq. ft.111 E Greenbrier Drive, New Orleans, LA 70128
MLS# 2524372Listed by: HOMESMART REALTY SOUTH - New
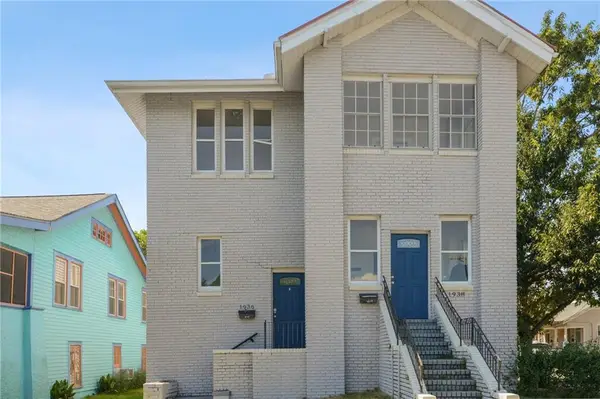 $650,000Active5 beds 3 baths3,637 sq. ft.
$650,000Active5 beds 3 baths3,637 sq. ft.1936 38 Robert Street, New Orleans, LA 70115
MLS# 2513503Listed by: REVE, REALTORS - New
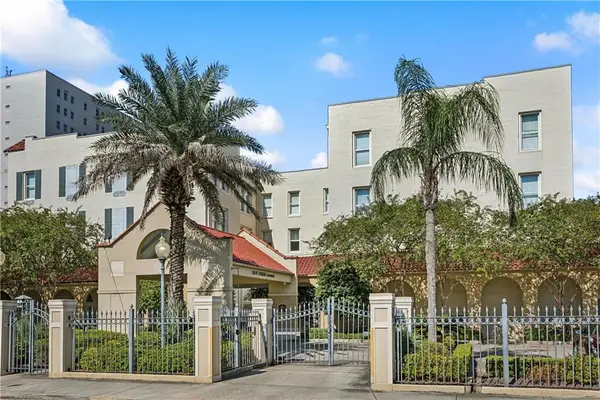 $150,000Active1 beds 1 baths442 sq. ft.
$150,000Active1 beds 1 baths442 sq. ft.1224 St Charles Avenue #214, New Orleans, LA 70130
MLS# 2523913Listed by: LATTER & BLUM (LATT18) - New
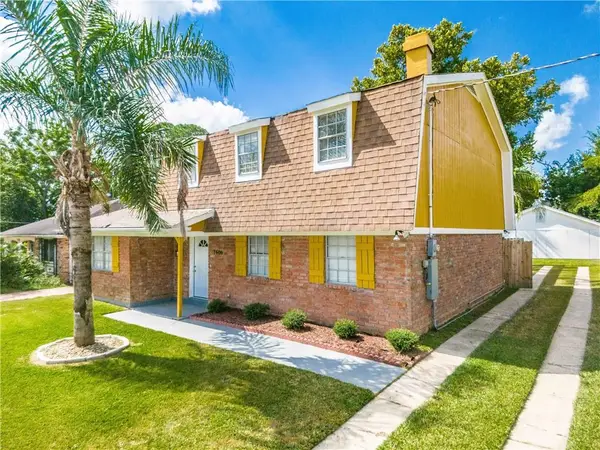 $264,999Active4 beds 4 baths2,066 sq. ft.
$264,999Active4 beds 4 baths2,066 sq. ft.7600 Burke Road, New Orleans, LA 70127
MLS# 2524342Listed by: REAL BROKER, LLC - New
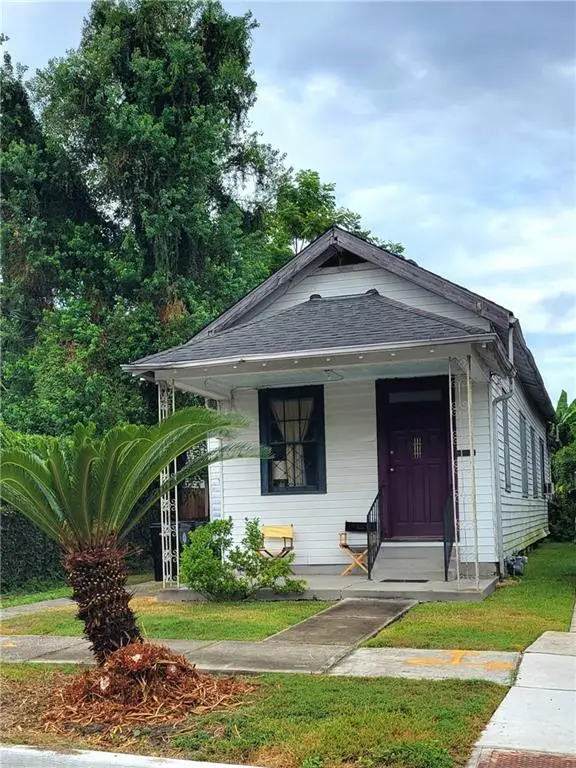 $275,000Active3 beds 1 baths1,280 sq. ft.
$275,000Active3 beds 1 baths1,280 sq. ft.2018 Fern Street, New Orleans, LA 70118
MLS# 2523699Listed by: LATTER & BLUM (LATT28) - New
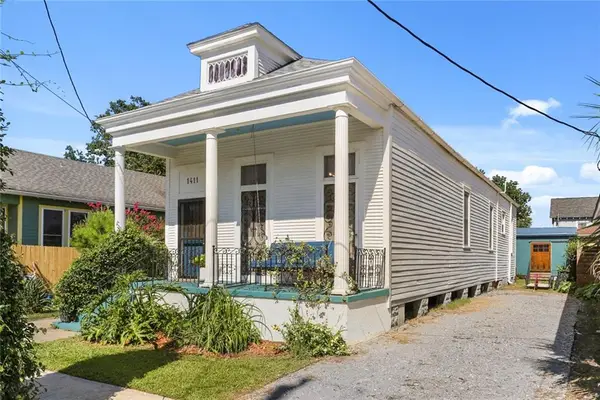 $475,000Active3 beds 2 baths1,611 sq. ft.
$475,000Active3 beds 2 baths1,611 sq. ft.1411 Kentucky Street, New Orleans, LA 70117
MLS# 2524355Listed by: KELLER WILLIAMS REALTY NEW ORLEANS - New
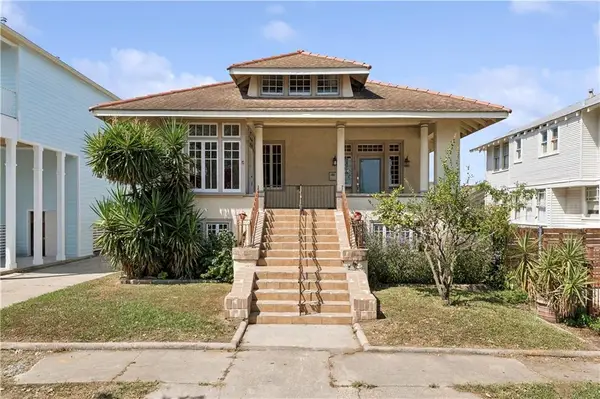 $598,000Active2 beds 3 baths1,908 sq. ft.
$598,000Active2 beds 3 baths1,908 sq. ft.1525 Verna Street, New Orleans, LA 70119
MLS# 2521991Listed by: SHELNUTT REAL ESTATE ENTERPRISES
