924 Melpomene Street, New Orleans, LA 70130
Local realty services provided by:ERA Sarver Real Estate

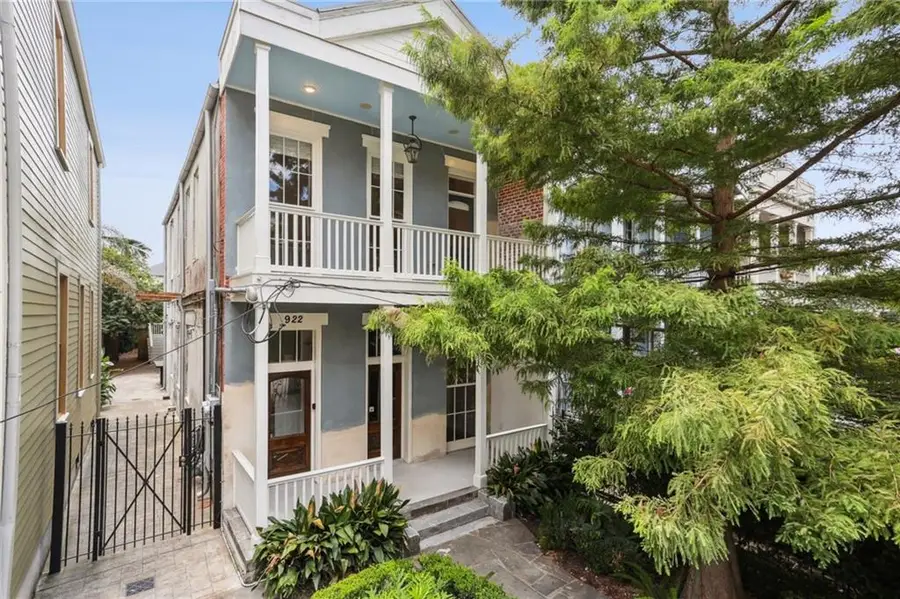
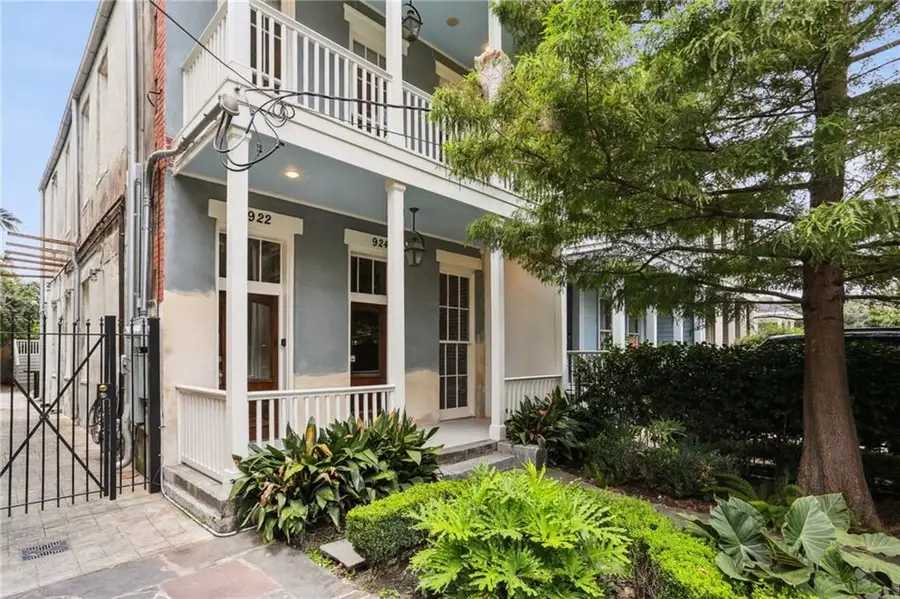
924 Melpomene Street,New Orleans, LA 70130
$1,475,000
- 4 Beds
- 5 Baths
- 3,367 sq. ft.
- Single family
- Active
Upcoming open houses
- Sun, Aug 2401:00 pm - 03:30 pm
Listed by:john cody stringer
Office:reve, realtors
MLS#:2516467
Source:LA_GSREIN
Price summary
- Price:$1,475,000
- Price per sq. ft.:$373.32
About this home
EXCEPTIONALLY UNIQUE...INDUSTRIAL CHIC! Pristine Historic Double Gallery with GATED OFF-STREET PARKING & apartment for excellent INCOME OPPORTUNITY or a separate IN-LAW SUITE. Prime Lower Garden District location and situated on a 159' deep lot! Just 1.5 blocks from Magazine Street as well as the new RIVER DISTRICT DEVELOPMENT. New Orleans living seriously does not get much better than THIS! Gutted to the studs and meticulously renovated with precision in 2014 (including new roof, electrical, plumbing, 4 complete HVAC systems, windows, etc.) Deliberate, tastefully balance and cohesive design intention displayed throughout! Primary Kitchen features a 48" GAS RANGE OVEN, Concrete Countertops, 2 sinks, Reclaimed Wood Open Shelving, Full Size Refrigerator & Freezer, Bead-Board Ceiling, Pantry Closet Storage, excellent natural light and easy access to an incredible OUTDOOR ENTERTAINMENT area. Primary Bedroom occupies the Upper Front Gallery and features an en suite bathroom with LIVE-EDGE RECLAIMED CYPRESS countertop double vanity, walk-in closet (including independent laundry area) and it's own private covered balcony. Impressive 12' Ceilings in Living Room, Dining Area & Primary Kitchen downstairs! Nestled in the rear portion of the first level is a secluded and cozy guest bedroom with private bathroom. Behind the primary kitchen is an excellent flex space that could work well as a HOME OFFICE, GYM, LIBRARY or WINE CELLAR. Upstairs there is an additional living area, Secondary Kitchen or Wet Bar, 2 more Bedrooms (each with their own private balconies), 2 more Full Bathrooms and another LAUNDRY ROOM! Awaiting in back is a tranquil/secluded yard with sitting area, gazebo and lush landscaping. Finally, you've found that DIAMOND in the rough...LET'S GEAUX!
Contact an agent
Home facts
- Year built:1860
- Listing Id #:2516467
- Added:1 day(s) ago
- Updated:August 23, 2025 at 12:50 AM
Rooms and interior
- Bedrooms:4
- Total bathrooms:5
- Full bathrooms:4
- Half bathrooms:1
- Living area:3,367 sq. ft.
Heating and cooling
- Cooling:3+ Units, Central Air
- Heating:Central, Heating, Multiple Heating Units
Structure and exterior
- Roof:Shingle
- Year built:1860
- Building area:3,367 sq. ft.
- Lot area:0.1 Acres
Utilities
- Water:Public
- Sewer:Public Sewer
Finances and disclosures
- Price:$1,475,000
- Price per sq. ft.:$373.32
New listings near 924 Melpomene Street
- New
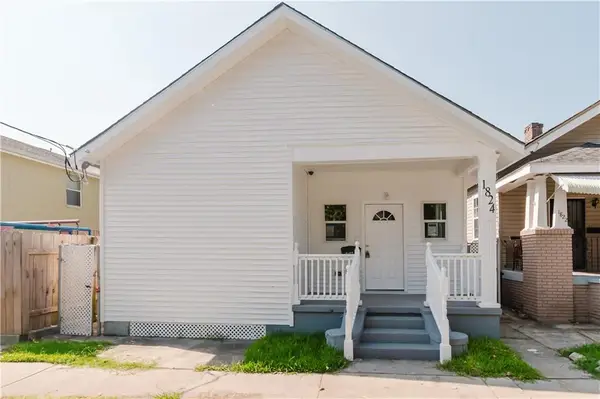 $260,000Active4 beds 2 baths1,440 sq. ft.
$260,000Active4 beds 2 baths1,440 sq. ft.1824 N Tonti Street, New Orleans, LA 70119
MLS# 2518233Listed by: ARPENT REALTY AND PROPERTY MAN - New
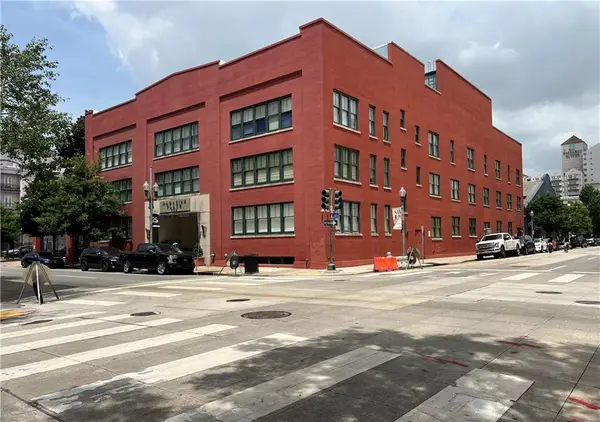 $274,500Active1 beds 1 baths806 sq. ft.
$274,500Active1 beds 1 baths806 sq. ft.760 Magazine Street #111, New Orleans, LA 70130
MLS# 2517984Listed by: J. RELF REALTY, INC. - New
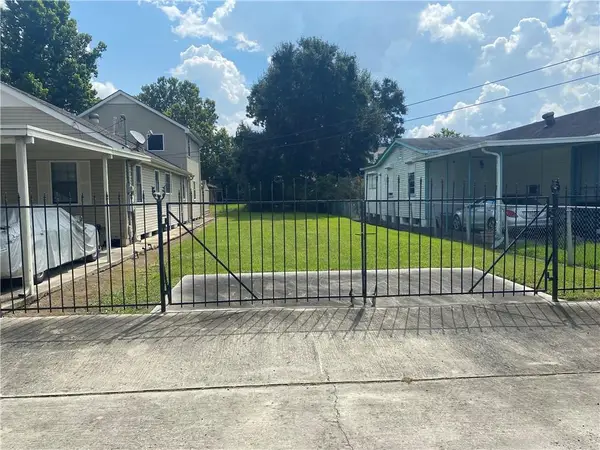 $60,000Active0 Acres
$60,000Active0 Acres1007301 Wagner Street, New Orleans, LA 70114
MLS# 2518201Listed by: BETTER HOMES AND GARDENS REAL ESTATE RHODES REALTY - New
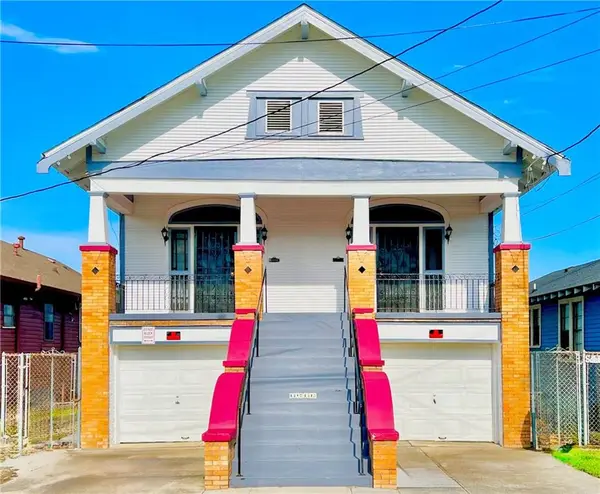 $380,000Active4 beds 4 baths5,040 sq. ft.
$380,000Active4 beds 4 baths5,040 sq. ft.1415-17 Alvar Street, New Orleans, LA 70117
MLS# 2517852Listed by: REVE, REALTORS - New
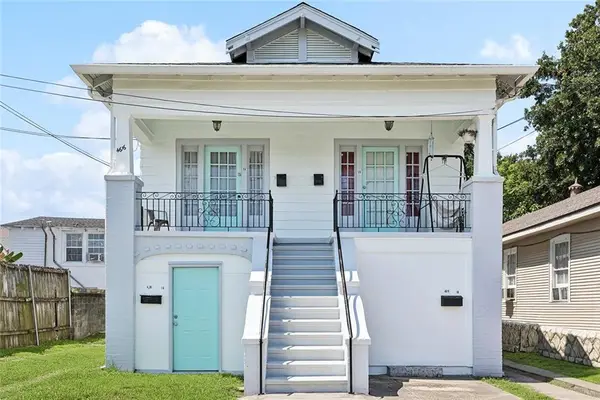 $489,000Active7 beds 4 baths3,200 sq. ft.
$489,000Active7 beds 4 baths3,200 sq. ft.4616 18 Conti Street, New Orleans, LA 70119
MLS# 2518084Listed by: LATTER & BLUM (LATT01) - Open Sun, 12 to 1:30pmNew
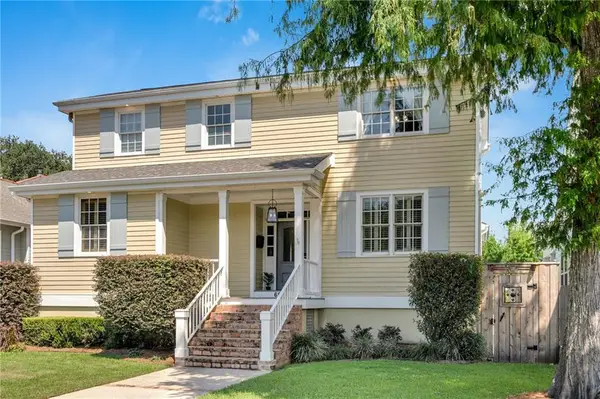 $720,000Active4 beds 4 baths2,501 sq. ft.
$720,000Active4 beds 4 baths2,501 sq. ft.6959 Colbert Street, New Orleans, LA 70124
MLS# 2517268Listed by: HOMESMART REALTY SOUTH - New
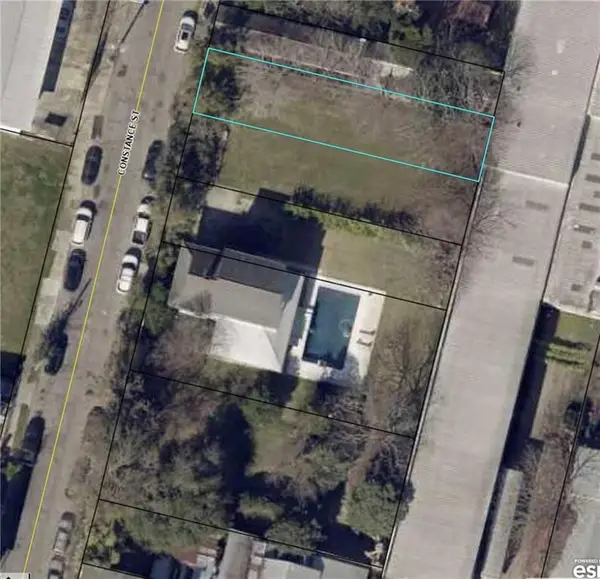 $200,000Active0 Acres
$200,000Active0 Acres1216 Constance Street, New Orleans, LA 70130
MLS# 2517653Listed by: REVE, REALTORS - New
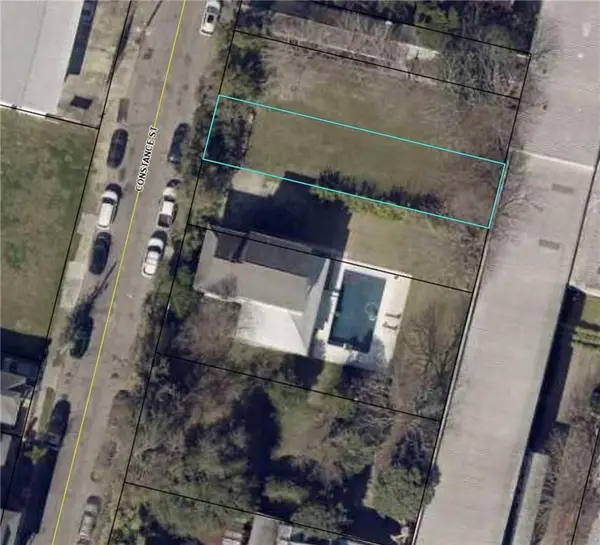 $200,000Active0 Acres
$200,000Active0 Acres1218 Constance Street, New Orleans, LA 70115
MLS# 2517655Listed by: REVE, REALTORS - New
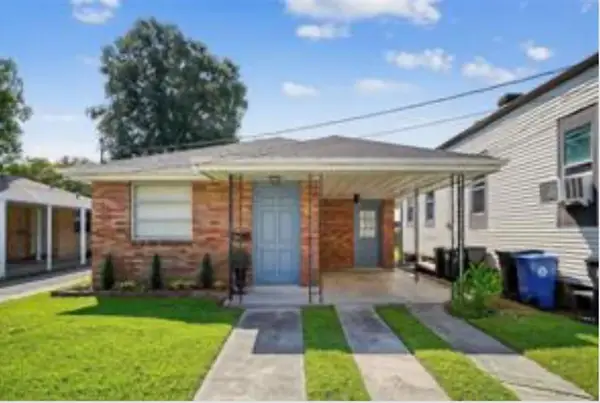 $345,000Active4 beds 2 baths1,682 sq. ft.
$345,000Active4 beds 2 baths1,682 sq. ft.616-18 N Murat Street, New Orleans, LA 70119
MLS# 2518157Listed by: REVE, REALTORS - New
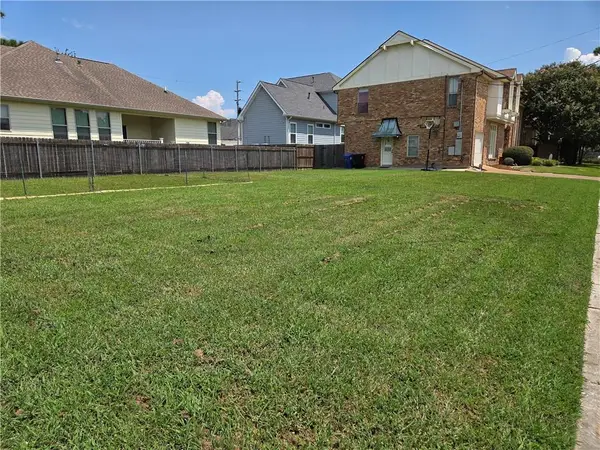 $210,000Active0.12 Acres
$210,000Active0.12 Acres429 30th Street, New Orleans, LA 70124
MLS# 2518199Listed by: RE/MAX N.O. PROPERTIES
