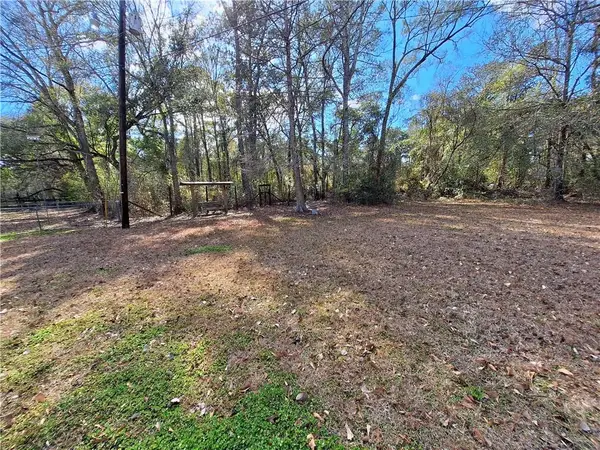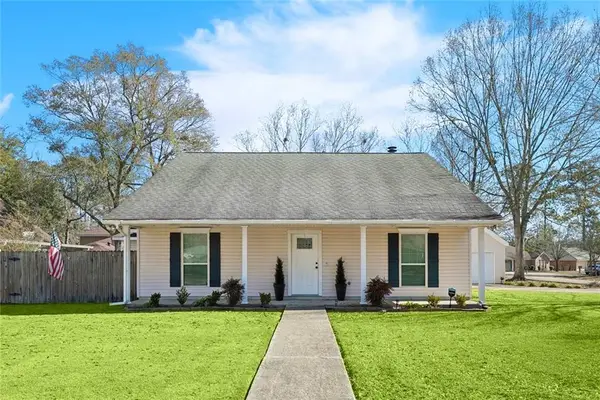39201 Ashwood Lane, Pearl River, LA 70452
Local realty services provided by:ERA Sarver Real Estate
39201 Ashwood Lane,Pearl River, LA 70452
$699,000
- 3 Beds
- 4 Baths
- 3,263 sq. ft.
- Single family
- Active
Listed by: karen stokes
Office: fleur de lis realty group
MLS#:2519687
Source:LA_GSREIN
Price summary
- Price:$699,000
- Price per sq. ft.:$158.29
About this home
Discover your dream home at 39201 Ashwood Lane, a
breathtaking 3,263 sq. ft. estate in Pearl River, LA, designed for luxury, comfort, and
versatility. Nestled on two expansive lots in Flood Zone X, this property offers a resort-like
lifestyle with a spectacular inground saltwater pool, elegant pergola, and meticulously
landscaped, fully fenced yard. 2024 UPDATES: BRAND-NEW ROOF, STUNNING PRIMARY
BATHROOM RENOVATION, FRESHLY PAINTED KITCHEN & BREAKFAST NOOK
(WALLPAPER REMOVED) Main House Highlights: Spacious & Modern Layout: The
main residence features 3 bedrooms (with potential for 7 total bedrooms across the
property, using the two garage entries as bedrooms) and an open concept living room,
kitchen, and breakfast nook, ideal for gatherings. Gourmet Kitchen: Equipped with premium
Thermador appliances, soft-close custom cabinetry, and an oversized pantry, this kitchen is
a chefs dream. A flip-a-switch fireplace in the living area adds warmth and sophistication.
Versatile Garages: Two attached, finished, heated, and cooled 1-car garages currently serve
as a bedroom and a weight room/sauna, connected by a 2-car covered carport for added
convenience. Detached Guest Retreat: A 1,153 sq. ft. detached guest/pool house offers 2
bedrooms, 1 bathroom, and a covered patio ideal for in-laws, guests, or rental income.
Bonus Spaces: A 410 sq. ft. finished loft/rec room above the weight room serves as an
additional bedroom or creative space. Plus, a massive 1,215 sq. ft. workshop with a half
bath provides ample storage for a bus, RV, boat, or hobby projects. Unmatched
Flexibility:With 3 bedrooms in the main house, 2 converted garage bedrooms, and 2
bedrooms in the guest house, this property offers up to 7 bedrooms to suit your family's
needs, perfect for multigenerational living, hosting guests, or accommodating a home
office or studio. The recent 2024 updates, including a new roof and renovated primary
bathroom, ensure move-in-ready perfection.
Contact an agent
Home facts
- Year built:2007
- Listing ID #:2519687
- Added:165 day(s) ago
- Updated:February 16, 2026 at 12:06 PM
Rooms and interior
- Bedrooms:3
- Total bathrooms:4
- Full bathrooms:3
- Half bathrooms:1
- Living area:3,263 sq. ft.
Heating and cooling
- Cooling:3+ Units, Central Air
- Heating:Central, Heating, Multiple Heating Units
Structure and exterior
- Roof:Shingle
- Year built:2007
- Building area:3,263 sq. ft.
- Lot area:0.91 Acres
Schools
- High school:Pearl River
- Middle school:Creekside
- Elementary school:Riverside
Utilities
- Water:Public
- Sewer:Public Sewer
Finances and disclosures
- Price:$699,000
- Price per sq. ft.:$158.29
New listings near 39201 Ashwood Lane
- New
 $324,000Active3 beds 2 baths1,812 sq. ft.
$324,000Active3 beds 2 baths1,812 sq. ft.64377 Sticker Road, Pearl River, LA 70452
MLS# 2541191Listed by: ALL PHASE REAL ESTATE - New
 Listed by ERA$485,000Active4 beds 3 baths2,374 sq. ft.
Listed by ERA$485,000Active4 beds 3 baths2,374 sq. ft.62305 Highway 1091 Highway, Pearl River, LA 70452
MLS# 2542061Listed by: ERA TOP AGENT REALTY - New
 $425,000Active3 beds 4 baths2,217 sq. ft.
$425,000Active3 beds 4 baths2,217 sq. ft.74190 Lovern Road, Pearl River, LA 70452
MLS# 2542064Listed by: SUPREME MANAGEMENT, LLC - New
 Listed by ERA$200,000Active5 Acres
Listed by ERA$200,000Active5 AcresHighway 1091 Highway, Pearl River, LA 70452
MLS# 2542457Listed by: ERA TOP AGENT REALTY  $353,757Pending4 beds 2 baths2,171 sq. ft.
$353,757Pending4 beds 2 baths2,171 sq. ft.39727 Farming Lane, Pearl River, LA 70452
MLS# NO2026002267Listed by: CICERO REALTY, LLC Listed by ERA$387,000Active4 beds 4 baths2,580 sq. ft.
Listed by ERA$387,000Active4 beds 4 baths2,580 sq. ft.816 Pine Alley Drive, Pearl River, LA 70452
MLS# 2541588Listed by: ERA TOP AGENT REALTY $239,900Active3 beds 2 baths1,680 sq. ft.
$239,900Active3 beds 2 baths1,680 sq. ft.503 Lacy Street, Pearl River, LA 70452
MLS# 2541212Listed by: CENTURY 21 INVESTMENT REALTY $328,790Active4 beds 2 baths2,171 sq. ft.
$328,790Active4 beds 2 baths2,171 sq. ft.64286 Taylor Farms Road, Pearl River, LA 70452
MLS# NO2026002129Listed by: CICERO REALTY, LLC $499,000Active4 beds 3 baths2,454 sq. ft.
$499,000Active4 beds 3 baths2,454 sq. ft.404 N Woodlake Way, Pearl River, LA 70452
MLS# 2541455Listed by: COMPASS SLIDELL (LATT14) $80,000Active1.32 Acres
$80,000Active1.32 AcresSouthdown Drive, Pearl River, LA 70452
MLS# 2539172Listed by: FIORELLA AVENUE REALTY

