2941 Hwy 8, Pollock, LA 71467
Local realty services provided by:ERA Sarver Real Estate
2941 Hwy 8,Pollock, LA 71467
$350,000
- 1 Beds
- 2 Baths
- 2,340 sq. ft.
- Single family
- Pending
Listed by:dale daenen
Office:the trish leleux group
MLS#:2513389
Source:LA_GSREIN
Price summary
- Price:$350,000
- Price per sq. ft.:$88.5
About this home
A Hidden Retreat with Endless Possibilities
Tucked among the trees and perched on a gentle hill, this one-of-a-kind 1-bedroom, 1-bath home offers a serene escape from the hustle of city life. With over 2,300 square feet of heated living space, this thoughtfully designed home blends contemporary lines with rustic charm.
Step inside to soaring vaulted ceilings, exposed beams, and a cozy gas fireplace that anchors the spacious living room. Expansive picture windows bring the outdoors in, flooding the space with natural light and framing views of the lush surroundings. The porch offers a front-row seat to nature — perfect for morning coffee or evening relaxation.
The oversized bedroom includes a sitting area, walk-in closet, and direct access to a well-appointed laundry area. The ensuite bath is spa-like, with a jetted tub, large walk-in shower, and plenty of space to unwind. Generously sized rooms and ample storage throughout make this home as functional as it is inviting.
Whether you envision a private getaway, a creative retreat, or a potential income-producing short-term rental — this property is a rare opportunity to own something truly special. What could you do with a peaceful sanctuary like this?
Contact an agent
Home facts
- Year built:1995
- Listing ID #:2513389
- Added:71 day(s) ago
- Updated:October 04, 2025 at 08:02 AM
Rooms and interior
- Bedrooms:1
- Total bathrooms:2
- Full bathrooms:1
- Half bathrooms:1
- Living area:2,340 sq. ft.
Heating and cooling
- Cooling:2 Units, Central Air
- Heating:Central, Heating, Multiple Heating Units
Structure and exterior
- Roof:Metal
- Year built:1995
- Building area:2,340 sq. ft.
- Lot area:5 Acres
Utilities
- Water:Public
- Sewer:Septic Tank
Finances and disclosures
- Price:$350,000
- Price per sq. ft.:$88.5
New listings near 2941 Hwy 8
- New
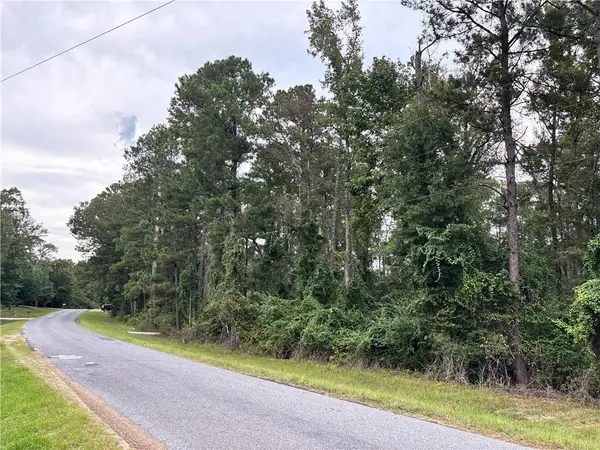 $32,000Active1.62 Acres
$32,000Active1.62 Acres512 Dyson Road, Pollock, LA 71467
MLS# 2524086Listed by: CENTURY 21 BUELOW-MILLER REALTY - New
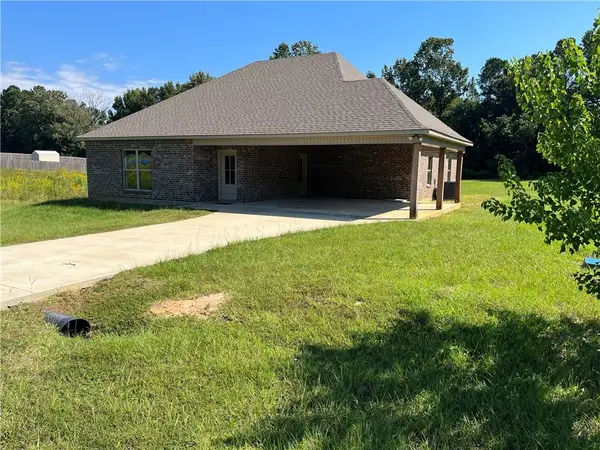 $289,900Active3 beds 2 baths1,795 sq. ft.
$289,900Active3 beds 2 baths1,795 sq. ft.123 Meadow Lane, Pollock, LA 71467
MLS# 2523615Listed by: KELLER WILLIAMS REALTY CENLA PARTNERS - New
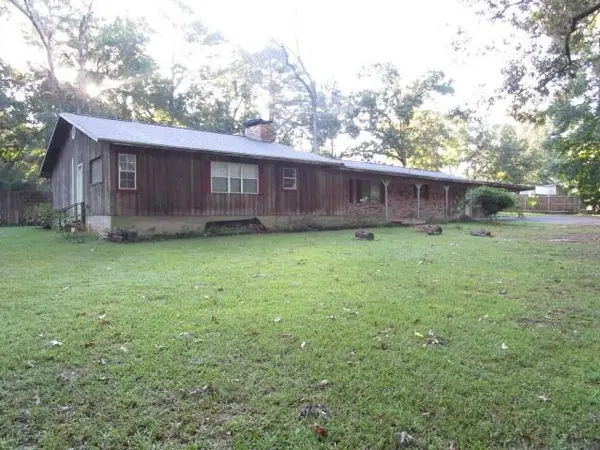 $175,000Active5 beds 2 baths2,710 sq. ft.
$175,000Active5 beds 2 baths2,710 sq. ft.132 Hood Road, Pollock, LA 71467
MLS# 2523527Listed by: THE REALTY COMPANY OF LOUISIANA, LLC 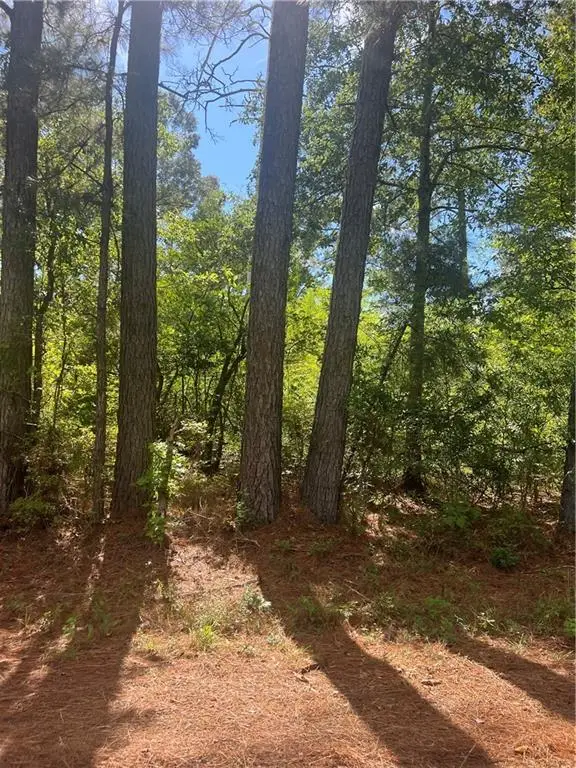 $20,000Pending1.62 Acres
$20,000Pending1.62 Acres158 Lynn Lake Road, Pollock, LA 71467
MLS# 2522969Listed by: REALTY EXPERTS, INC.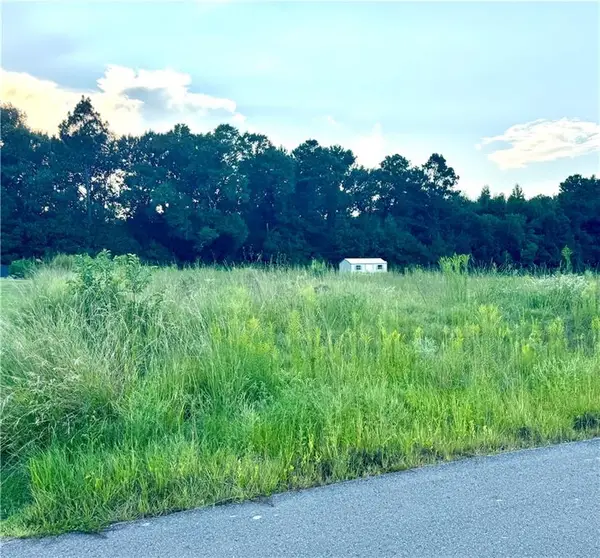 $47,500Active0 Acres
$47,500Active0 Acres132 Meadow Lane, Pollock, LA 71467
MLS# 2522227Listed by: KELLER WILLIAMS REALTY CENLA PARTNERS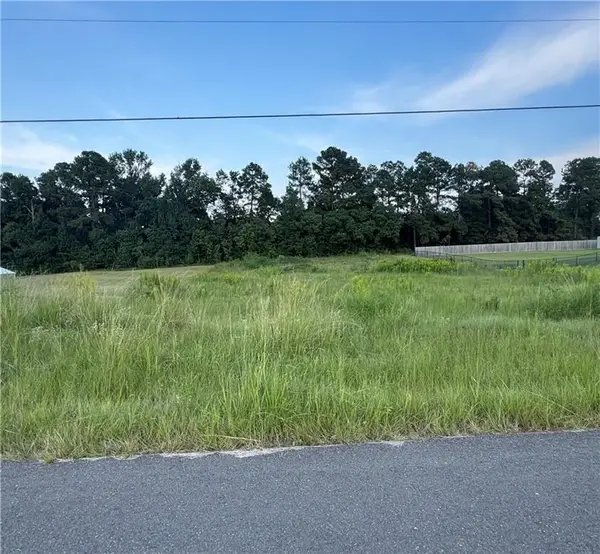 $47,500Active0.88 Acres
$47,500Active0.88 Acres131 Meadow Lane, Pollock, LA 71467
MLS# 2522240Listed by: KELLER WILLIAMS REALTY CENLA PARTNERS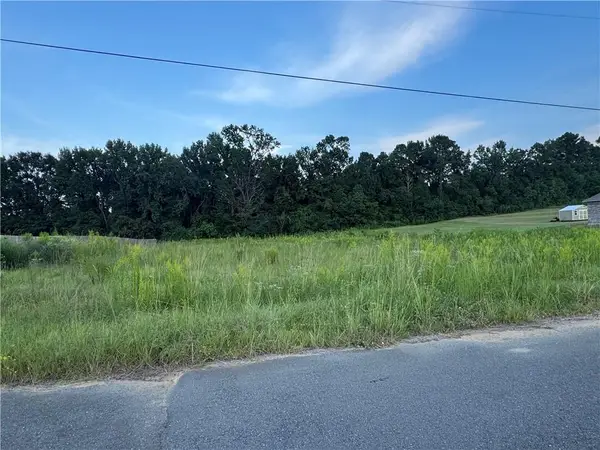 $40,000Active0.88 Acres
$40,000Active0.88 Acres119 Meadow Lane, Pollock, LA 71467
MLS# 2522244Listed by: KELLER WILLIAMS REALTY CENLA PARTNERS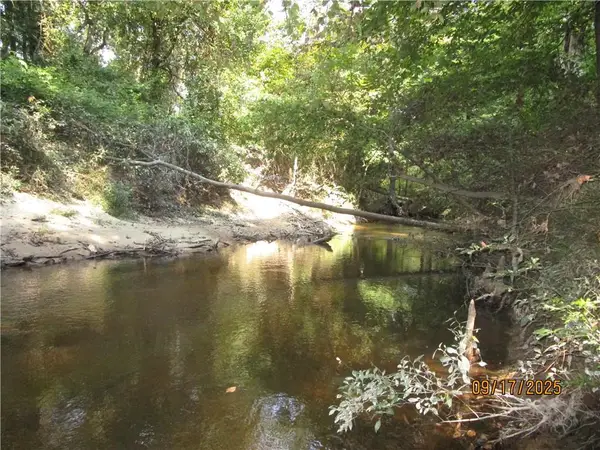 $299,900Pending92.7 Acres
$299,900Pending92.7 Acres0 Mary Barron Road, Pollock, LA 71467
MLS# 2522290Listed by: KLARK HATAWAY REALTY LLC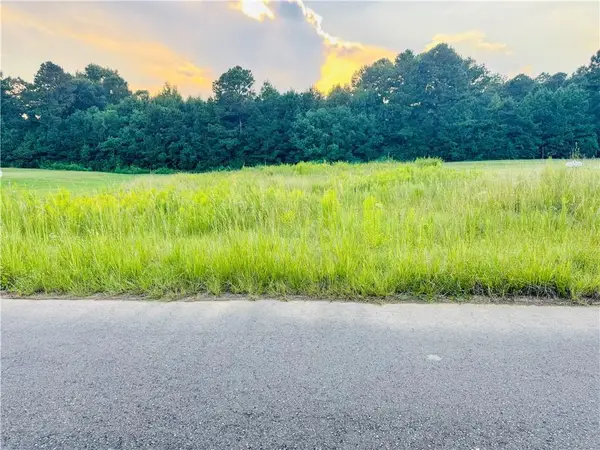 $40,000Active0.88 Acres
$40,000Active0.88 Acres120 Meadow Lane, Pollock, LA 71467
MLS# 2522233Listed by: KELLER WILLIAMS REALTY CENLA PARTNERS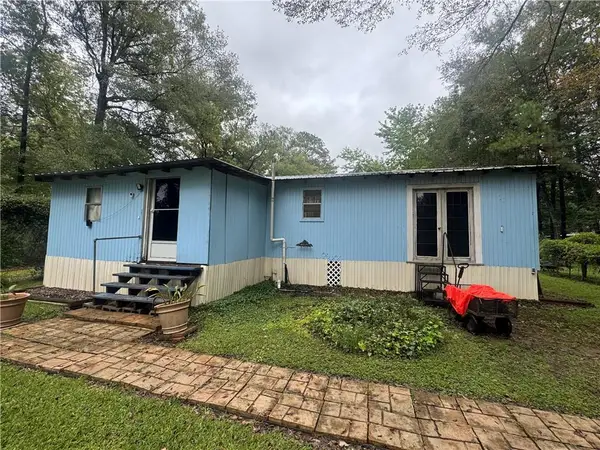 $65,000Active3 beds 2 baths1,200 sq. ft.
$65,000Active3 beds 2 baths1,200 sq. ft.299 Seals Road, Pollock, LA 71467
MLS# 2522056Listed by: BETTER HOMES & GARDENS REAL ESTATE RHODES REALTY
