13645 Rue Chateau, Ponchatoula, LA 70454
Local realty services provided by:ERA Sarver Real Estate
13645 Rue Chateau,Ponchatoula, LA 70454
$690,000
- 5 Beds
- 5 Baths
- 3,398 sq. ft.
- Single family
- Active
Listed by: jennifer robertson
Office: thrive real estate llc.
MLS#:2512584
Source:LA_GSREIN
Price summary
- Price:$690,000
- Price per sq. ft.:$136.36
- Monthly HOA dues:$4.17
About this home
Stunning 2 years young custom home in the sought after Belle Foret subdivision. 5 beds/4.5 baths!!! Quartzite countertops, custom wood cabinetry, stainless Frigidaire Professional Series appliances, wood-woven shades and plantation shutters throughout the home. The kitchen features a large island and under-cabinet lighting. Crown molding with custom door and window casings. There is plenty of storage with large walk-in closets in every bedroom, all featuring built-in wood shelving. Luxury vinyl plank flooring runs throughout the entire first floor. Spacious primary suite boasts free standing tub, separate shower and separate vanities. Huge walk in closet!!! Additional highlights include a 24KW Generac whole-home generator and a 40' x 20' brick patio with a built-in cooking/entertainment area, two mounted televisions, and a Sonos surround sound system — all of which remain with the home. A fully decked walk-in attic provides even more storage space.
Contact an agent
Home facts
- Year built:2023
- Listing ID #:2512584
- Added:175 day(s) ago
- Updated:January 10, 2026 at 04:33 PM
Rooms and interior
- Bedrooms:5
- Total bathrooms:5
- Full bathrooms:4
- Half bathrooms:1
- Living area:3,398 sq. ft.
Heating and cooling
- Cooling:2 Units, Central Air
- Heating:Gas, Heating, Multiple Heating Units
Structure and exterior
- Roof:Shingle
- Year built:2023
- Building area:3,398 sq. ft.
- Lot area:0.87 Acres
Schools
- Elementary school:Call School
Utilities
- Water:Public
- Sewer:Public Sewer
Finances and disclosures
- Price:$690,000
- Price per sq. ft.:$136.36
New listings near 13645 Rue Chateau
- New
 $335,000Active4 beds 2 baths2,239 sq. ft.
$335,000Active4 beds 2 baths2,239 sq. ft.28373 Loiret Court, Ponchatoula, LA 70454
MLS# 2537444Listed by: NEXTHOME REAL ESTATE PROFESSIONALS - New
 $225,000Active3 beds 2 baths1,345 sq. ft.
$225,000Active3 beds 2 baths1,345 sq. ft.281 South Street, Ponchatoula, LA 70454
MLS# 2537499Listed by: ROCKSTAR REALTY LLC - New
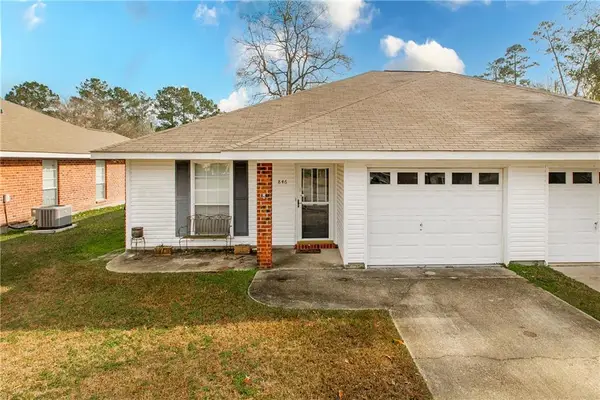 $175,000Active2 beds 2 baths1,299 sq. ft.
$175,000Active2 beds 2 baths1,299 sq. ft.846 Eden Oaks Drive, Ponchatoula, LA 70454
MLS# 2536587Listed by: NEXTHOME REAL ESTATE PROFESSIONALS - New
 $175,000Active3.23 Acres
$175,000Active3.23 Acres40383 Drude Road, Ponchatoula, LA 70454
MLS# 2537457Listed by: BERKSHIRE HATHAWAY HOMESERVICES PREFERRED, REALTOR - New
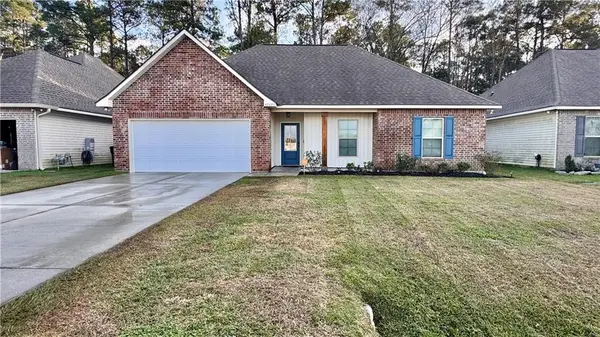 $259,000Active3 beds 2 baths1,459 sq. ft.
$259,000Active3 beds 2 baths1,459 sq. ft.42086 Dothan Place, Ponchatoula, LA 70454
MLS# 2536857Listed by: COMPASS COVINGTON (LATT27) - New
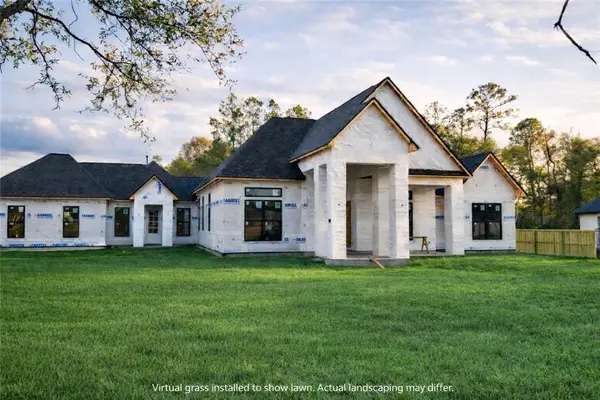 $1,200,000Active4 beds 4 baths4,031 sq. ft.
$1,200,000Active4 beds 4 baths4,031 sq. ft.13131 Rue Chateau, Ponchatoula, LA 70454
MLS# 2533953Listed by: KELLER WILLIAMS REALTY SERVICES - Open Sat, 12 to 2pmNew
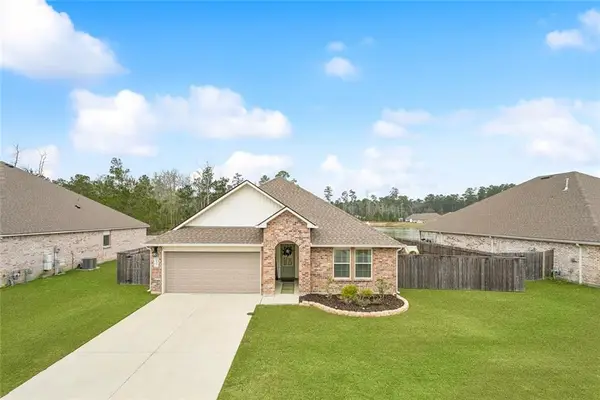 $285,000Active4 beds 2 baths2,079 sq. ft.
$285,000Active4 beds 2 baths2,079 sq. ft.40343 Cypress Reserve Boulevard, Ponchatoula, LA 70454
MLS# 2536674Listed by: COLDWELL BANKER TEC METAIRIE - New
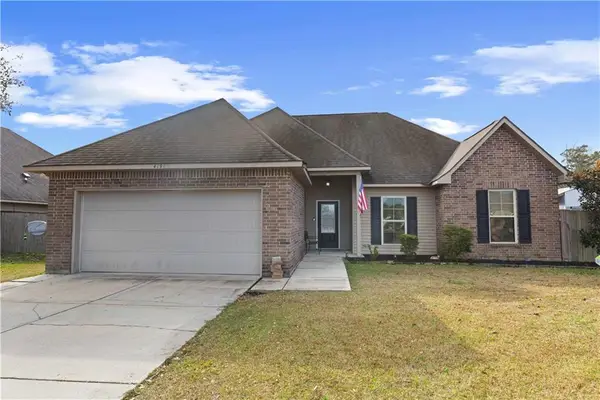 $235,000Active3 beds 2 baths1,704 sq. ft.
$235,000Active3 beds 2 baths1,704 sq. ft.41905 Snowball Circle, Ponchatoula, LA 70454
MLS# 2535645Listed by: COMPASS COVINGTON (LATT27) - New
 $349,999Active4 beds 2 baths2,171 sq. ft.
$349,999Active4 beds 2 baths2,171 sq. ft.39168 Raiford Road, Ponchatoula, LA 70454
MLS# 2536513Listed by: DAVIS REALTY GROUP, LLC - New
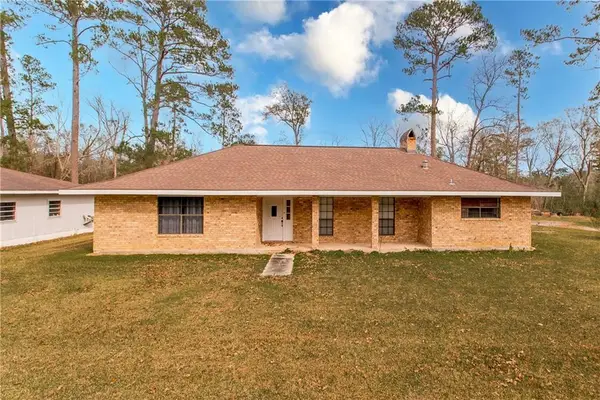 $270,000Active2 beds 2 baths1,900 sq. ft.
$270,000Active2 beds 2 baths1,900 sq. ft.13237 Jones Road, Ponchatoula, LA 70454
MLS# 2536557Listed by: KELLER WILLIAMS REALTY SERVICES
