26488 Fayette Lane, Ponchatoula, LA 70454
Local realty services provided by:ERA Sarver Real Estate

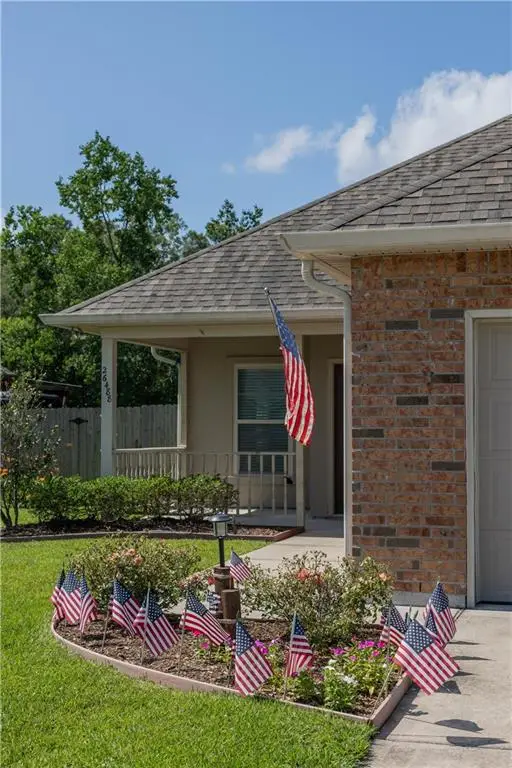

26488 Fayette Lane,Ponchatoula, LA 70454
$239,900
- 3 Beds
- 2 Baths
- 1,673 sq. ft.
- Single family
- Pending
Listed by:ronald ranatza
Office:crescent sotheby's international realty
MLS#:2507171
Source:LA_GSREIN
Price summary
- Price:$239,900
- Price per sq. ft.:$107.72
- Monthly HOA dues:$20.83
About this home
Discover your dream home in the serene and sought after Silver Hills subdivision! This beautifully designed 3 bedroom 2 bathroom residence boasts a split floorplan, offering privacy and comfort for families or guests. With modern upgrades and thoughtful details throughout, this home is move in ready for today’s lifestyles. Key Features & Upgrades include a Spacious Split Floorplan. Enjoy an open concept living area with a private primary suite separated from secondary bedrooms for ultimate tranquility. The kitchen is equipped with a high end gas range, 3cm granite countertops, and custom birch cabinets for a blend of style and functionality. Crafted for home chefs and entertainers. The luxurious primary suite features a large walk in closet and a bathroom with modern fixtures. The energy efficient radiant barrier decking in the attic and a tankless water heater keep utility costs low and provide endless hot water. A whole home generator will keep you powered up during any outage, ensuring peace of mind year-round. With plenty of storage solutions, this home includes a detached storage shed and a dedicated computer nook its ready for remote work or study. The recessed can lighting throughout creates a warm, inviting ambiance. All situated on a spacious lot with room for gardening, play, or relaxation in the peaceful Silver Hills community.
Nestled in the charming town of Ponchatoula, known for its small-town charm and annual Strawberry Festival, Silver Hills offers a quiet retreat with easy access to local amenities. Enjoy nearby shopping, dining, and top-rated schools, all while being just a short drive from I-55 for convenient commutes to Baton Rouge or New Orleans.
Contact an agent
Home facts
- Year built:2018
- Listing Id #:2507171
- Added:49 day(s) ago
- Updated:August 16, 2025 at 07:42 AM
Rooms and interior
- Bedrooms:3
- Total bathrooms:2
- Full bathrooms:2
- Living area:1,673 sq. ft.
Heating and cooling
- Cooling:1 Unit, Central Air
- Heating:Central, Heating
Structure and exterior
- Roof:Shingle
- Year built:2018
- Building area:1,673 sq. ft.
Schools
- High school:Confirm
- Middle school:Realtor
- Elementary school:Buyers
Utilities
- Water:Public
- Sewer:Public Sewer
Finances and disclosures
- Price:$239,900
- Price per sq. ft.:$107.72
New listings near 26488 Fayette Lane
- New
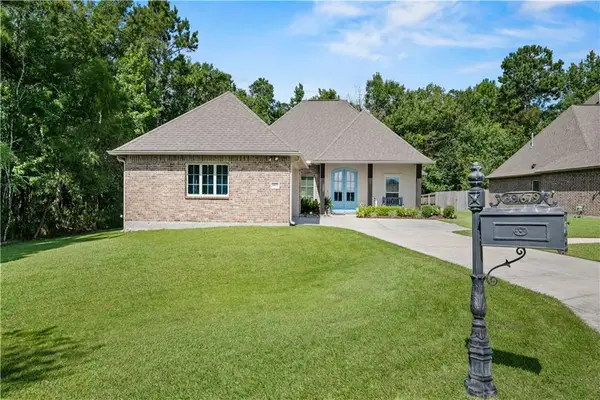 $274,900Active3 beds 3 baths2,074 sq. ft.
$274,900Active3 beds 3 baths2,074 sq. ft.39679 Dockside Drive, Ponchatoula, LA 70454
MLS# 2517241Listed by: CRESCENT SOTHEBY'S INTERNATIONAL REALTY - New
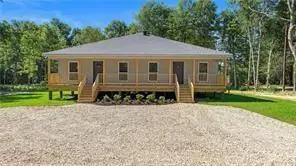 $289,900Active6 beds 4 baths2,136 sq. ft.
$289,900Active6 beds 4 baths2,136 sq. ft.41310 Brown Road, Ponchatoula, LA 70454
MLS# 2517267Listed by: NOLA LIVING REALTY - New
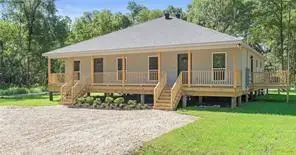 $289,900Active6 beds 4 baths2,136 sq. ft.
$289,900Active6 beds 4 baths2,136 sq. ft.21016 F. Joiner Road, Ponchatoula, LA 70454
MLS# 2517271Listed by: NOLA LIVING REALTY - New
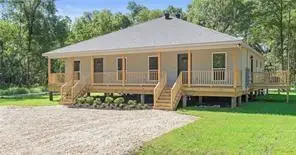 $289,900Active6 beds 4 baths2,136 sq. ft.
$289,900Active6 beds 4 baths2,136 sq. ft.41334 Brown Road, Ponchatoula, LA 70454
MLS# 2507192Listed by: NOLA LIVING REALTY - New
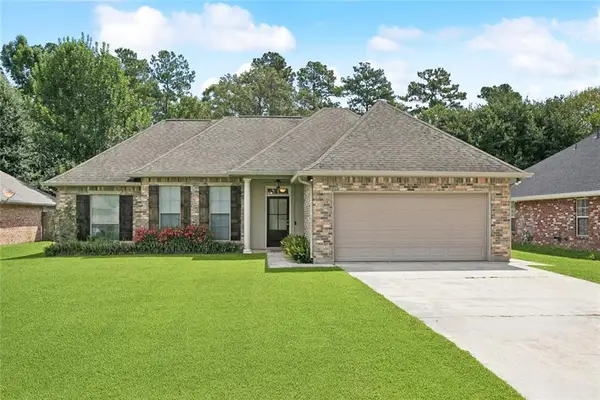 $245,000Active3 beds 2 baths1,860 sq. ft.
$245,000Active3 beds 2 baths1,860 sq. ft.109 Mulberry Circle, Ponchatoula, LA 70454
MLS# 2517152Listed by: 1 PERCENT LISTS GULF SOUTH - New
 $275,000Active3 beds 2 baths1,510 sq. ft.
$275,000Active3 beds 2 baths1,510 sq. ft.13079 Cain Lane, Ponchatoula, LA 70454
MLS# 2516795Listed by: UNITED REAL ESTATE PARTNERS - New
 $195,000Active3 beds 2 baths1,683 sq. ft.
$195,000Active3 beds 2 baths1,683 sq. ft.42225 Penrose Street, Ponchatoula, LA 70454
MLS# 2516955Listed by: THRIVE REAL ESTATE LLC - New
 $215,000Active3 beds 2 baths1,334 sq. ft.
$215,000Active3 beds 2 baths1,334 sq. ft.41207 Dove Landing Drive, Ponchatoula, LA 70454
MLS# 2516713Listed by: LATTER & BLUM (LATT15) - Open Sun, 2 to 4pmNew
 $225,000Active3 beds 2 baths1,321 sq. ft.
$225,000Active3 beds 2 baths1,321 sq. ft.20073 Scarlett Lane, Ponchatoula, LA 70454
MLS# 2512234Listed by: BERKSHIRE HATHAWAY HOMESERVICES PREFERRED, REALTOR 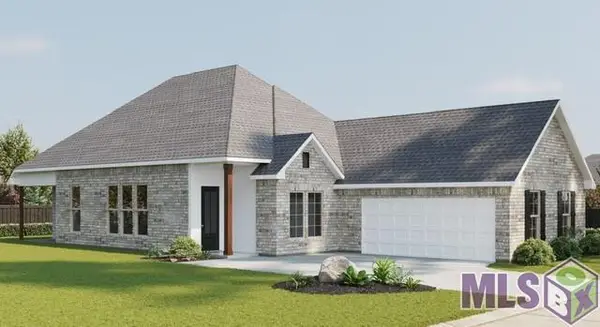 $303,785Pending4 beds 2 baths1,999 sq. ft.
$303,785Pending4 beds 2 baths1,999 sq. ft.39391 Fairhope Drive, Ponchatoula, LA 70454
MLS# NO2025015041Listed by: CICERO REALTY, LLC
