39556 Fairhope Drive, Ponchatoula, LA 70454
Local realty services provided by:ERA Sarver Real Estate



39556 Fairhope Drive,Ponchatoula, LA 70454
$429,000
- 4 Beds
- 2 Baths
- 2,759 sq. ft.
- Single family
- Active
Listed by:laura province
Office:1 percent lists gulf south
MLS#:2493921
Source:LA_GSREIN
Price summary
- Price:$429,000
- Price per sq. ft.:$123.38
- Monthly HOA dues:$21.25
About this home
*~~Seller to Offer $5,000 in Buyer's closing costs at Act of Sale.~~* WATERFRONT!! GENERATOR!!! ALL THE SPACE FOR ACTIVITIES!! Envision yourself living in this Stunning DSLD SANSA II A Waterfront Home with Modern Upgrades!
Experience the perfect blend of style, comfort, and serene waterfront living in this 4-bedroom, 2-bathroom home featuring an inviting open floor plan and premium upgrades throughout.
Elegant painted brick, quartz countertops, and custom cabinetry set the tone for this thoughtfully designed space. The gas fireplace with a quartz surround adds warmth and sophistication, while the kitchen shines with stainless steel appliances, a gas range, and an enormous island~ entertaining made easy.
A flex space offers versatility for a home office, playroom, or additional seating area. Luxury vinyl plank flooring flows through the living areas and wet spaces, complemented by framed bathroom mirrors, undermount sinks, and a tankless gas water heater for energy efficiency. The large utility room and extra storage space in the garage provide added convenience.
Enjoy breathtaking waterfront views from your covered patio, creating a peaceful retreat right in your backyard. Plus, with a brand-new 24 KW whole-house generator, you’ll have uninterrupted comfort no matter the season.
Don’t miss the opportunity to own this beautifully upgraded waterfront home—schedule your private tour today!
Contact an agent
Home facts
- Year built:2022
- Listing Id #:2493921
- Added:142 day(s) ago
- Updated:August 17, 2025 at 05:46 PM
Rooms and interior
- Bedrooms:4
- Total bathrooms:2
- Full bathrooms:2
- Living area:2,759 sq. ft.
Heating and cooling
- Cooling:1 Unit, Central Air
- Heating:Central, Heating
Structure and exterior
- Roof:Shingle
- Year built:2022
- Building area:2,759 sq. ft.
Schools
- High school:Board
- Middle school:See
- Elementary school:Please
Utilities
- Water:Public
- Sewer:Public Sewer
Finances and disclosures
- Price:$429,000
- Price per sq. ft.:$123.38
New listings near 39556 Fairhope Drive
- New
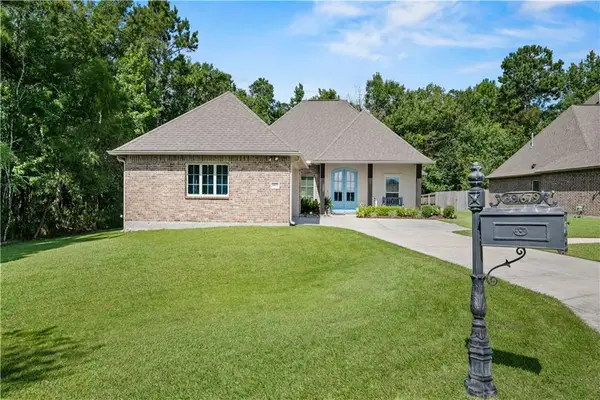 $274,900Active3 beds 3 baths2,074 sq. ft.
$274,900Active3 beds 3 baths2,074 sq. ft.39679 Dockside Drive, Ponchatoula, LA 70454
MLS# 2517241Listed by: CRESCENT SOTHEBY'S INTERNATIONAL REALTY - New
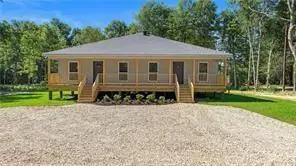 $289,900Active6 beds 4 baths2,136 sq. ft.
$289,900Active6 beds 4 baths2,136 sq. ft.41310 Brown Road, Ponchatoula, LA 70454
MLS# 2517267Listed by: NOLA LIVING REALTY - New
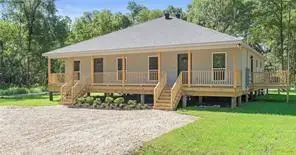 $289,900Active6 beds 4 baths2,136 sq. ft.
$289,900Active6 beds 4 baths2,136 sq. ft.21016 F. Joiner Road, Ponchatoula, LA 70454
MLS# 2517271Listed by: NOLA LIVING REALTY - New
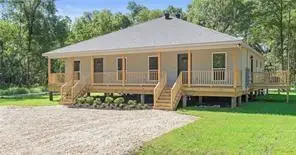 $289,900Active6 beds 4 baths2,136 sq. ft.
$289,900Active6 beds 4 baths2,136 sq. ft.41334 Brown Road, Ponchatoula, LA 70454
MLS# 2507192Listed by: NOLA LIVING REALTY - New
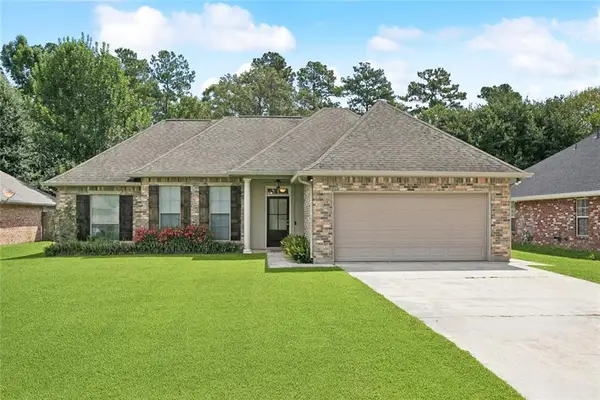 $245,000Active3 beds 2 baths1,860 sq. ft.
$245,000Active3 beds 2 baths1,860 sq. ft.109 Mulberry Circle, Ponchatoula, LA 70454
MLS# 2517152Listed by: 1 PERCENT LISTS GULF SOUTH - New
 $275,000Active3 beds 2 baths1,510 sq. ft.
$275,000Active3 beds 2 baths1,510 sq. ft.13079 Cain Lane, Ponchatoula, LA 70454
MLS# 2516795Listed by: UNITED REAL ESTATE PARTNERS - New
 $195,000Active3 beds 2 baths1,683 sq. ft.
$195,000Active3 beds 2 baths1,683 sq. ft.42225 Penrose Street, Ponchatoula, LA 70454
MLS# 2516955Listed by: THRIVE REAL ESTATE LLC - New
 $215,000Active3 beds 2 baths1,334 sq. ft.
$215,000Active3 beds 2 baths1,334 sq. ft.41207 Dove Landing Drive, Ponchatoula, LA 70454
MLS# 2516713Listed by: LATTER & BLUM (LATT15) - New
 $225,000Active3 beds 2 baths1,321 sq. ft.
$225,000Active3 beds 2 baths1,321 sq. ft.20073 Scarlett Lane, Ponchatoula, LA 70454
MLS# 2512234Listed by: BERKSHIRE HATHAWAY HOMESERVICES PREFERRED, REALTOR 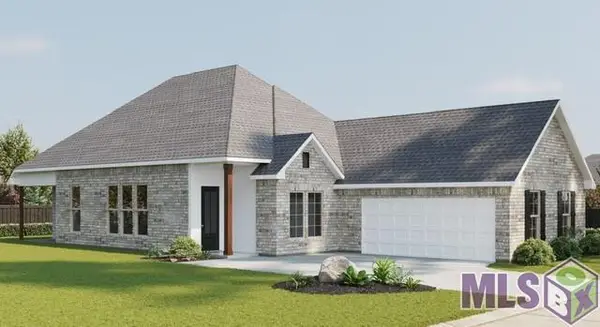 $303,785Pending4 beds 2 baths1,999 sq. ft.
$303,785Pending4 beds 2 baths1,999 sq. ft.39391 Fairhope Drive, Ponchatoula, LA 70454
MLS# NO2025015041Listed by: CICERO REALTY, LLC
