39651 Fairhope Drive, Ponchatoula, LA 70454
Local realty services provided by:ERA Sarver Real Estate



39651 Fairhope Drive,Ponchatoula, LA 70454
$269,900
- 3 Beds
- 2 Baths
- 1,825 sq. ft.
- Single family
- Pending
Listed by:kim prokop
Office:crescent sotheby's international realty
MLS#:2504327
Source:LA_GSREIN
Price summary
- Price:$269,900
- Price per sq. ft.:$110.57
- Monthly HOA dues:$21.25
About this home
Searching for the perfect home, WE'VE FOUND IT. The home is situated between Ponchatoula and Madisonville, offering convenient access to both. Very well maintained home. Exceptional condition. Featuring a bright, open split floor plan designed for today's lifestyle. The kitchen stands out with a large island with quartz countertops also surrounded with ceramic tile backsplash. Sunlight fills the open-concept living and dining areas, creating a warm and inviting atmosphere. The dining room exits onto a covered patio, which you can enjoy your favorite beverage in the morning or evening. Roomy primary bedroom, primary bathroom has separate shower and tub, with double vanities. UPGRADES: Gas Fireplace, Quartz Countertops, Outside Gas Line, Exterior Soffit Electrical Outlet, Stainless Steel Gas Package, Blinds, LED Canned Lighting. Flood Zone (X).
Contact an agent
Home facts
- Year built:2022
- Listing Id #:2504327
- Added:79 day(s) ago
- Updated:August 16, 2025 at 07:42 AM
Rooms and interior
- Bedrooms:3
- Total bathrooms:2
- Full bathrooms:2
- Living area:1,825 sq. ft.
Heating and cooling
- Cooling:1 Unit, Central Air
- Heating:Central, Heating
Structure and exterior
- Roof:Shingle
- Year built:2022
- Building area:1,825 sq. ft.
Schools
- Middle school:School
- Elementary school:Call
Utilities
- Water:Public
- Sewer:Public Sewer
Finances and disclosures
- Price:$269,900
- Price per sq. ft.:$110.57
New listings near 39651 Fairhope Drive
- New
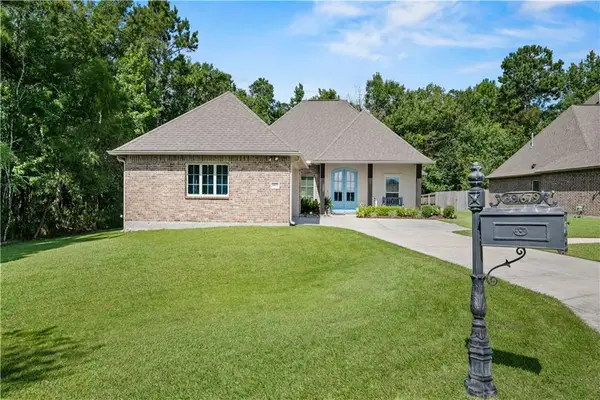 $274,900Active3 beds 3 baths2,074 sq. ft.
$274,900Active3 beds 3 baths2,074 sq. ft.39679 Dockside Drive, Ponchatoula, LA 70454
MLS# 2517241Listed by: CRESCENT SOTHEBY'S INTERNATIONAL REALTY - New
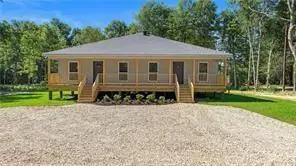 $289,900Active6 beds 4 baths2,136 sq. ft.
$289,900Active6 beds 4 baths2,136 sq. ft.41310 Brown Road, Ponchatoula, LA 70454
MLS# 2517267Listed by: NOLA LIVING REALTY - New
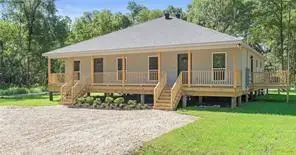 $289,900Active6 beds 4 baths2,136 sq. ft.
$289,900Active6 beds 4 baths2,136 sq. ft.21016 F. Joiner Road, Ponchatoula, LA 70454
MLS# 2517271Listed by: NOLA LIVING REALTY - New
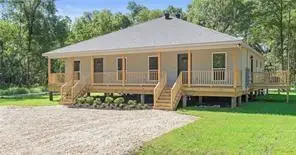 $289,900Active6 beds 4 baths2,136 sq. ft.
$289,900Active6 beds 4 baths2,136 sq. ft.41334 Brown Road, Ponchatoula, LA 70454
MLS# 2507192Listed by: NOLA LIVING REALTY - New
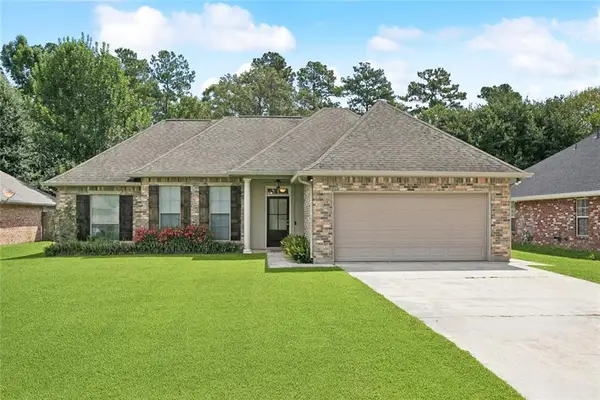 $245,000Active3 beds 2 baths1,860 sq. ft.
$245,000Active3 beds 2 baths1,860 sq. ft.109 Mulberry Circle, Ponchatoula, LA 70454
MLS# 2517152Listed by: 1 PERCENT LISTS GULF SOUTH - New
 $275,000Active3 beds 2 baths1,510 sq. ft.
$275,000Active3 beds 2 baths1,510 sq. ft.13079 Cain Lane, Ponchatoula, LA 70454
MLS# 2516795Listed by: UNITED REAL ESTATE PARTNERS - New
 $195,000Active3 beds 2 baths1,683 sq. ft.
$195,000Active3 beds 2 baths1,683 sq. ft.42225 Penrose Street, Ponchatoula, LA 70454
MLS# 2516955Listed by: THRIVE REAL ESTATE LLC - New
 $215,000Active3 beds 2 baths1,334 sq. ft.
$215,000Active3 beds 2 baths1,334 sq. ft.41207 Dove Landing Drive, Ponchatoula, LA 70454
MLS# 2516713Listed by: LATTER & BLUM (LATT15) - Open Sun, 2 to 4pmNew
 $225,000Active3 beds 2 baths1,321 sq. ft.
$225,000Active3 beds 2 baths1,321 sq. ft.20073 Scarlett Lane, Ponchatoula, LA 70454
MLS# 2512234Listed by: BERKSHIRE HATHAWAY HOMESERVICES PREFERRED, REALTOR 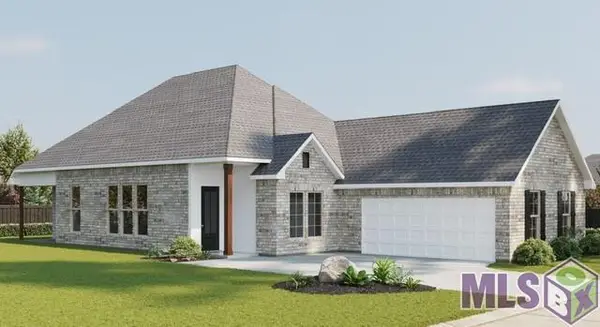 $303,785Pending4 beds 2 baths1,999 sq. ft.
$303,785Pending4 beds 2 baths1,999 sq. ft.39391 Fairhope Drive, Ponchatoula, LA 70454
MLS# NO2025015041Listed by: CICERO REALTY, LLC
