41136 Berry Ridge Drive, Ponchatoula, LA 70454
Local realty services provided by:ERA TOP AGENT REALTY
41136 Berry Ridge Drive,Ponchatoula, LA 70454
$339,500
- 3 Beds
- 2 Baths
- 2,134 sq. ft.
- Single family
- Active
Listed by: joshua davis
Office: branch real estate, l.l.c.
MLS#:2525032
Source:LA_GSREIN
Price summary
- Price:$339,500
- Price per sq. ft.:$115.59
About this home
Welcome to this beautifully designed 3-bedroom, 2-bath home with an office, offering 2,134 square feet of inviting living space. The open-concept floor plan flows seamlessly from the spacious living area into the modern kitchen, complete with granite countertops and freshly painted cabinets that add a touch of charm and sophistication. Custom finishes throughout give this home a warm, upscale feel - for both everyday living and entertaining guests.
The primary suite is a true retreat, featuring two large walk-in closets and a relaxing atmosphere. Step outside to enjoy the screened-in porch overlooking the fenced-in backyard — a space for pets, kids, or quiet evenings outdoors. A roomy garage provides ample storage and convenience, and the home’s prime location offers easy access to all the shopping, dining, and community events of downtown Ponchatoula, making it the perfect blend of comfort, style, and convenience.
Contact an agent
Home facts
- Year built:2013
- Listing ID #:2525032
- Added:129 day(s) ago
- Updated:February 13, 2026 at 04:01 PM
Rooms and interior
- Bedrooms:3
- Total bathrooms:2
- Full bathrooms:2
- Living area:2,134 sq. ft.
Heating and cooling
- Cooling:1 Unit, Central Air
- Heating:Central, Heating
Structure and exterior
- Roof:Asphalt, Shingle
- Year built:2013
- Building area:2,134 sq. ft.
- Lot area:0.24 Acres
Schools
- High school:Board
- Middle school:Call
- Elementary school:Please
Utilities
- Water:Public
- Sewer:Treatment Plant
Finances and disclosures
- Price:$339,500
- Price per sq. ft.:$115.59
New listings near 41136 Berry Ridge Drive
- New
 $399,999Active24 Acres
$399,999Active24 AcresHwy 445 Highway, Ponchatoula, LA 70454
MLS# 2542546Listed by: COMPASS MANDEVILLE (LATT15) - New
 $274,900Active2 beds 2 baths1,635 sq. ft.
$274,900Active2 beds 2 baths1,635 sq. ft.206 S 3rd Street, Ponchatoula, LA 70454
MLS# 2542591Listed by: COLDWELL BANKER TEC HAMMOND  $20,000Active0.27 Acres
$20,000Active0.27 AcresLot 64B East Jones Island Way, Akers, LA 70421
MLS# 2516682Listed by: PEVEY REALTORS & APPRAISERS- New
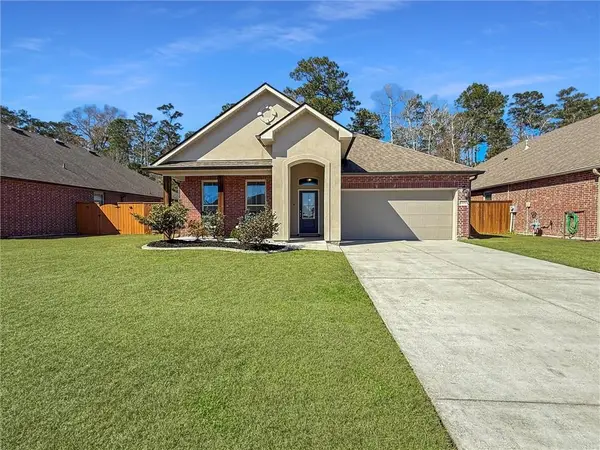 $249,900Active4 beds 2 baths1,567 sq. ft.
$249,900Active4 beds 2 baths1,567 sq. ft.40091 Cypress View Road, Ponchatoula, LA 70454
MLS# 2542324Listed by: 1 PERCENT LISTS GULF SOUTH  $344,987Pending4 beds 3 baths2,175 sq. ft.
$344,987Pending4 beds 3 baths2,175 sq. ft.42163 Blue Bay Drive, Ponchatoula, LA 70454
MLS# NO2026002470Listed by: CICERO REALTY, LLC- New
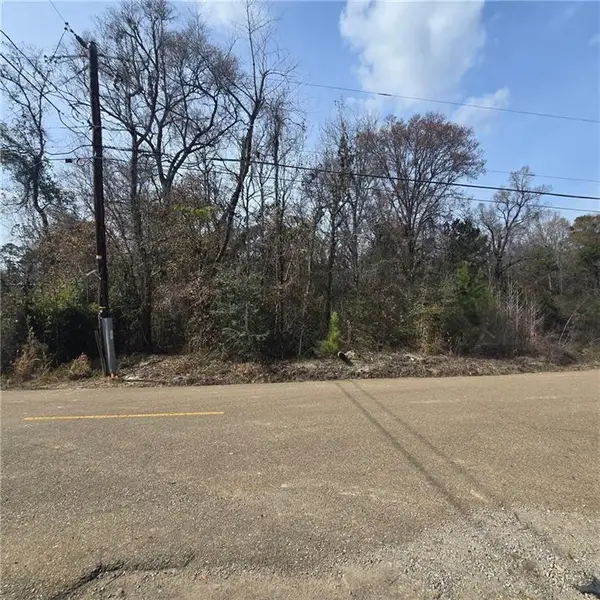 $245,000Active14 Acres
$245,000Active14 Acres42848 Mike Cooper Road, Ponchatoula, LA 70454
MLS# 2542338Listed by: REALTY ONE GROUP IMMOBILIA - New
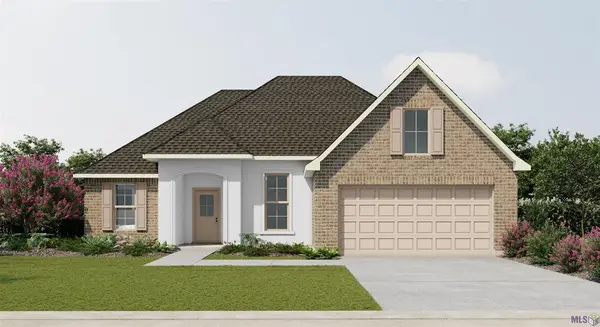 $271,160Active3 beds 2 baths1,887 sq. ft.
$271,160Active3 beds 2 baths1,887 sq. ft.42521 Blue Bay Drive, Ponchatoula, LA 70454
MLS# NO2026002463Listed by: CICERO REALTY, LLC - New
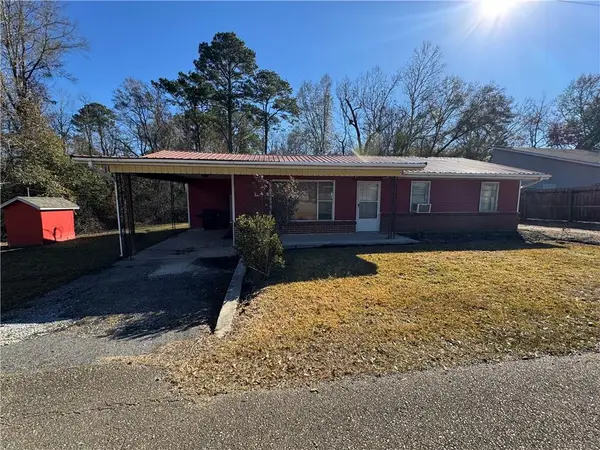 $110,000Active2 beds 1 baths1,200 sq. ft.
$110,000Active2 beds 1 baths1,200 sq. ft.40026 Hickory Lane, Ponchatoula, LA 70454
MLS# 2542253Listed by: 1 PERCENT LISTS UNITED  $294,044Pending3 beds 2 baths1,884 sq. ft.
$294,044Pending3 beds 2 baths1,884 sq. ft.39668 Axis Avenue, Ponchatoula, LA 70454
MLS# NO2026002374Listed by: CICERO REALTY, LLC- New
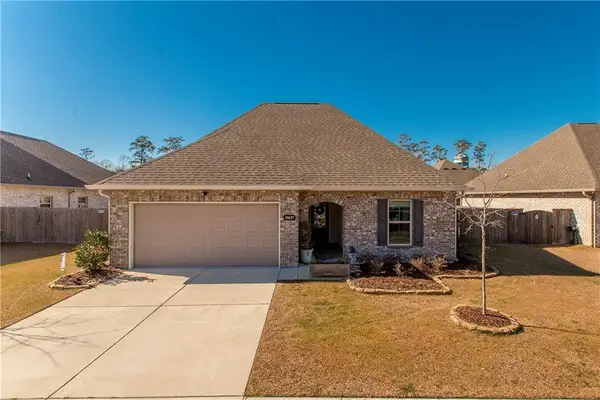 $286,000Active3 beds 2 baths1,741 sq. ft.
$286,000Active3 beds 2 baths1,741 sq. ft.39637 Fairhope Drive, Ponchatoula, LA 70454
MLS# 2541342Listed by: MONUMENT REAL ESTATE, LLC

