422 Scotch Pine Drive, Ponchatoula, LA 70454
Local realty services provided by:ERA Sarver Real Estate
422 Scotch Pine Drive,Ponchatoula, LA 70454
$289,000
- 4 Beds
- 2 Baths
- 2,244 sq. ft.
- Single family
- Active
Listed by: marlene coats
Office: keller williams realty services
MLS#:2503773
Source:LA_GSREIN
Price summary
- Price:$289,000
- Price per sq. ft.:$96.14
- Monthly HOA dues:$20
About this home
Beautiful Well Maintained Home in Pine Island Subdivision! This Spacious 4BR/2BA Home sits on a Large Lot with a Fenced Back Yard. The Kitchen Boast 42" Birch Cabinets with a Walk-In Pantry, Granite Slab Counter Tops, and SS Appliances. The Island has DBL Sink, Under Cabinet Storage and a Breakfast Bar. Kitchen/Dining Area Open up to a Large Livingroom with Engineered Wood Flooring, Crown Molding, a Cozy Fireplace and Access to the Back Porch making this a Perfect Home for Large Gatherings and Entertainment. The Primary Bedroom has Engineered Wood Floors with an Ensuite Bath. You Will find DBL Vanities, Lots of Storage, Large Jet Soaking Tub with Separate Shower. This Open/Split Floor Plan has 3 Regular Bedrooms that share a Hall Bath with DBL Vanities, Tub/Shower Combo and Plenty of Storage. Carpet has been removed from the 3 smaller Bedrooms and a Floor Allowance will be Given. You will have Close Access to Fine Restaurants, Antique Shops, Hammond Square Mall, I-12, and I-55 making this an Easy Commute to Baton Rouge, New Orleans, Slidell, and Mississippi. Schedule Your Private Showing Today!!
Contact an agent
Home facts
- Year built:2013
- Listing ID #:2503773
- Added:173 day(s) ago
- Updated:November 15, 2025 at 07:07 PM
Rooms and interior
- Bedrooms:4
- Total bathrooms:2
- Full bathrooms:2
- Living area:2,244 sq. ft.
Heating and cooling
- Cooling:1 Unit, Central Air
- Heating:Central, Gas, Heating
Structure and exterior
- Roof:Shingle
- Year built:2013
- Building area:2,244 sq. ft.
- Lot area:0.22 Acres
Schools
- High school:Tangi
- Middle school:Tangi
- Elementary school:Tangi
Utilities
- Water:Public
- Sewer:Public Sewer
Finances and disclosures
- Price:$289,000
- Price per sq. ft.:$96.14
New listings near 422 Scotch Pine Drive
- New
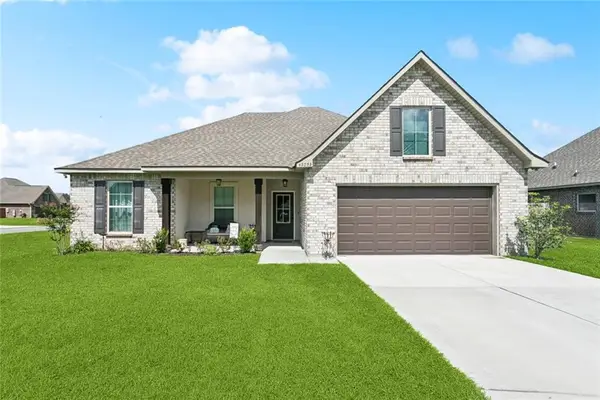 $285,000Active4 beds 2 baths1,858 sq. ft.
$285,000Active4 beds 2 baths1,858 sq. ft.42353 Hamilton Lane, Ponchatoula, LA 70454
MLS# 2531178Listed by: 1 PERCENT LISTS PREMIER - New
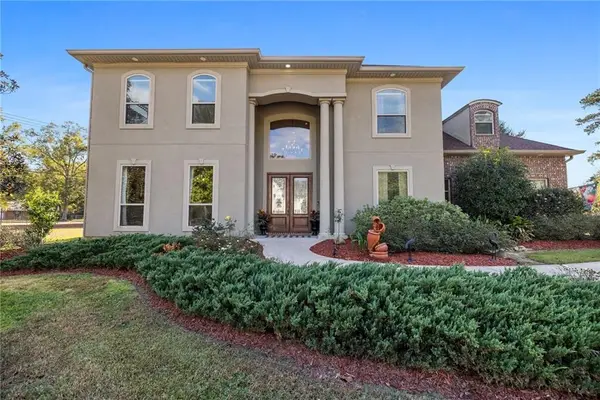 $609,000Active6 beds 3 baths3,615 sq. ft.
$609,000Active6 beds 3 baths3,615 sq. ft.40011 Deer Creek Drive, Ponchatoula, LA 70454
MLS# 2530862Listed by: DOWNTOWN REALTY - New
 $265,000Active3 beds 2 baths1,887 sq. ft.
$265,000Active3 beds 2 baths1,887 sq. ft.42375 Wood Avenue, Ponchatoula, LA 70454
MLS# 2530907Listed by: COMPASS PERKINS (CJBR01) - New
 $359,000Active3 beds 2 baths2,246 sq. ft.
$359,000Active3 beds 2 baths2,246 sq. ft.20444 E Highway 22 Highway, Ponchatoula, LA 70454
MLS# 2530691Listed by: K COMPANY REALTY - New
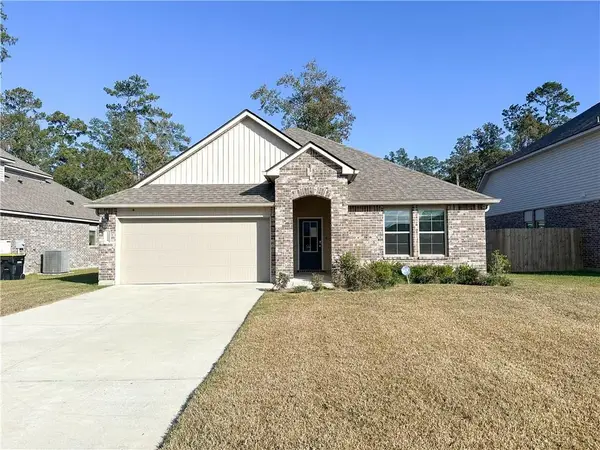 $235,000Active3 beds 2 baths2,079 sq. ft.
$235,000Active3 beds 2 baths2,079 sq. ft.24434 Dawson Court, Ponchatoula, LA 70454
MLS# 2530885Listed by: COMMUNITY REALESTATE LLC - New
 $130,000Active-- beds 2 baths1,301 sq. ft.
$130,000Active-- beds 2 baths1,301 sq. ft.39426 John Wild Road, Ponchatoula, LA 70454
MLS# 2530925Listed by: MONUMENT REAL ESTATE, LLC  $292,494Pending4 beds 3 baths2,072 sq. ft.
$292,494Pending4 beds 3 baths2,072 sq. ft.25291 Kingfisher Drive, Ponchatoula, LA 70454
MLS# NO2025020932Listed by: CICERO REALTY, LLC- New
 $325,000Active3 beds 2 baths2,030 sq. ft.
$325,000Active3 beds 2 baths2,030 sq. ft.19075 Greenleaf Circle, Ponchatoula, LA 70454
MLS# 2530889Listed by: ELITE REAL ESTATE ADVISORS - New
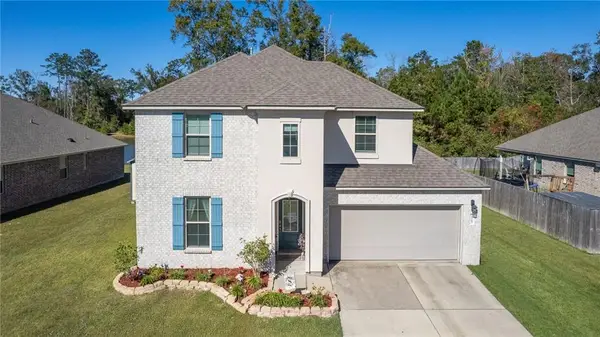 $340,000Active5 beds 3 baths2,768 sq. ft.
$340,000Active5 beds 3 baths2,768 sq. ft.24185 Conservation Way Avenue, Ponchatoula, LA 70454
MLS# 2530732Listed by: UNITED REAL ESTATE PARTNERS - New
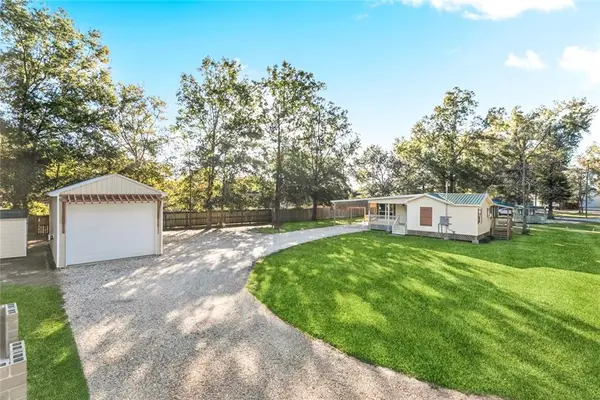 $220,000Active2 beds 2 baths1,384 sq. ft.
$220,000Active2 beds 2 baths1,384 sq. ft.20300 Sisters Road, Ponchatoula, LA 70454
MLS# 2530743Listed by: THRIVE REAL ESTATE LLC
