42516 Willis Road, Ponchatoula, LA 70454
Local realty services provided by:ERA TOP AGENT REALTY
42516 Willis Road,Ponchatoula, LA 70454
$375,000
- 3 Beds
- 3 Baths
- 2,278 sq. ft.
- Single family
- Active
Listed by: laura province
Office: 1 percent lists gulf south
MLS#:2520335
Source:LA_GSREIN
Price summary
- Price:$375,000
- Price per sq. ft.:$96.65
About this home
Secluded Luxury Living on Nearly an Acre
Experience the perfect blend of elegance, comfort, and privacy in this stunning custom 3-bedroom, 2.5-bath estate home, gracefully situated on almost a full acre of serene property. From the moment you step inside, you’ll be welcomed by soaring 8-foot doors and rich scored and stained concrete floors, setting a tone of timeless sophistication throughout.
The gourmet-inspired kitchen is appointed with granite countertops, double oven, premium finishes, and thoughtful design, making it the heart of the home for both daily living and entertaining. A tankless water heater ensures modern efficiency, while custom architectural details create a residence that is as functional as it is beautiful.
Gather around the indoor fireplace on cozy evenings or transition outdoors to the covered patio with its own fireplace, where entertaining flows seamlessly into the spacious backyard. A sparkling above-ground pool provides a refreshing escape, while the expansive lot offers endless possibilities for relaxation, recreation, or future enhancements.
Designed with practicality in mind, this home features a 100-amp sub panel with manual transfer switch, allowing for effortless generator connection. An RV-ready sewer and water connection is also available for those seeking both luxury and convenience.
The unfinished bonus room upstairs presents a canvas for your imagination—whether you envision a state-of-the-art media room, a private fitness studio, or an additional guest retreat, the possibilities are endless.
Situated in a no flood zone, this residence combines peace of mind with high-end living. Every detail has been carefully considered, offering a home that is not only a retreat from the everyday but also a reflection of exceptional taste and style.
Contact an agent
Home facts
- Year built:2017
- Listing ID #:2520335
- Added:117 day(s) ago
- Updated:January 01, 2026 at 04:44 PM
Rooms and interior
- Bedrooms:3
- Total bathrooms:3
- Full bathrooms:2
- Half bathrooms:1
- Living area:2,278 sq. ft.
Heating and cooling
- Cooling:1 Unit, Central Air
- Heating:Central, Heating
Structure and exterior
- Roof:Shingle
- Year built:2017
- Building area:2,278 sq. ft.
- Lot area:0.63 Acres
Schools
- High school:Board
- Middle school:See
- Elementary school:Please
Utilities
- Water:Public
- Sewer:Septic Tank
Finances and disclosures
- Price:$375,000
- Price per sq. ft.:$96.65
New listings near 42516 Willis Road
- New
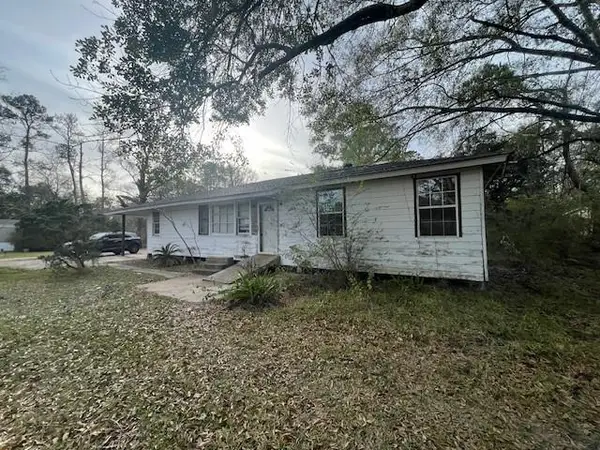 $36,400Active3 beds 1 baths1,350 sq. ft.
$36,400Active3 beds 1 baths1,350 sq. ft.484 N 11th Street, Ponchatoula, LA 70454
MLS# 2536075Listed by: COLDWELL BANKER TEC HAMMOND - New
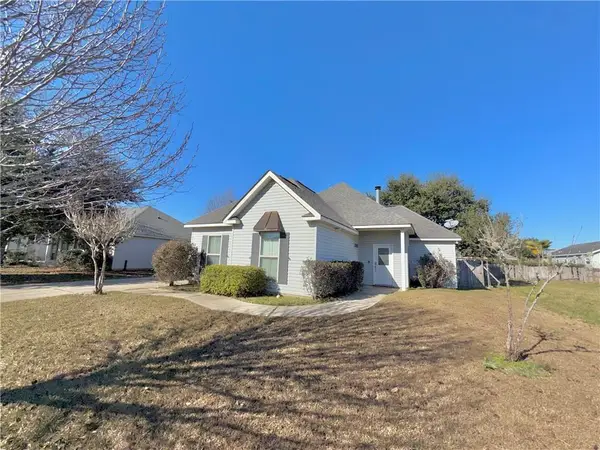 $214,000Active3 beds 2 baths1,415 sq. ft.
$214,000Active3 beds 2 baths1,415 sq. ft.28491 Twilight Drive, Ponchatoula, LA 70454
MLS# 2535857Listed by: UNITED REAL ESTATE PARTNERS - New
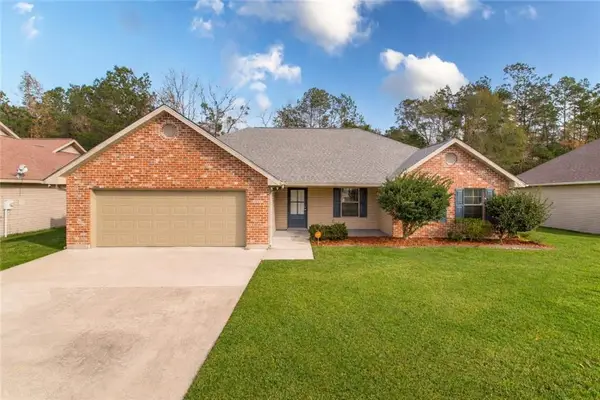 $319,000Active4 beds 2 baths1,650 sq. ft.
$319,000Active4 beds 2 baths1,650 sq. ft.41128 Berry Ridge Drive, Ponchatoula, LA 70454
MLS# 2535711Listed by: UNITED REAL ESTATE PARTNERS - New
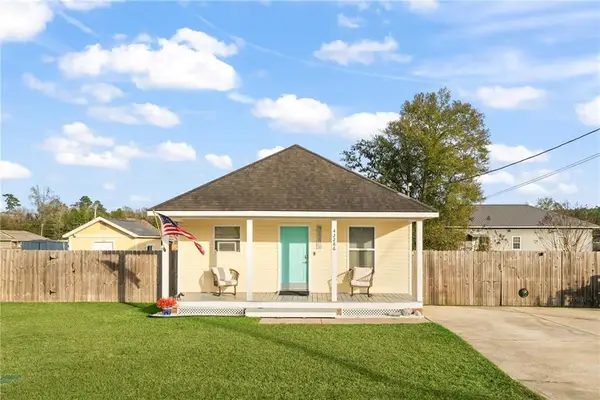 $142,000Active2 beds 2 baths840 sq. ft.
$142,000Active2 beds 2 baths840 sq. ft.42286 Andrea Lane, Ponchatoula, LA 70454
MLS# 2535782Listed by: KELLER WILLIAMS REALTY SERVICES 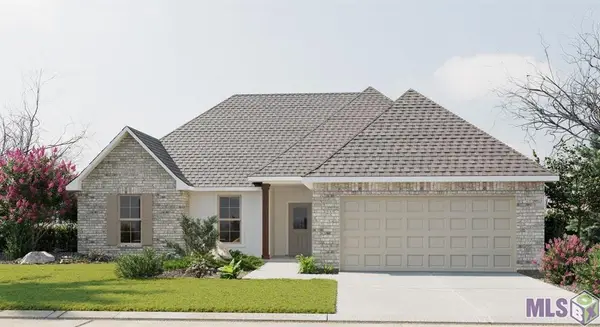 $265,722Pending3 beds 2 baths1,718 sq. ft.
$265,722Pending3 beds 2 baths1,718 sq. ft.25308 Kingfisher Drive, Ponchatoula, LA 70454
MLS# NO2025022950Listed by: CICERO REALTY, LLC- New
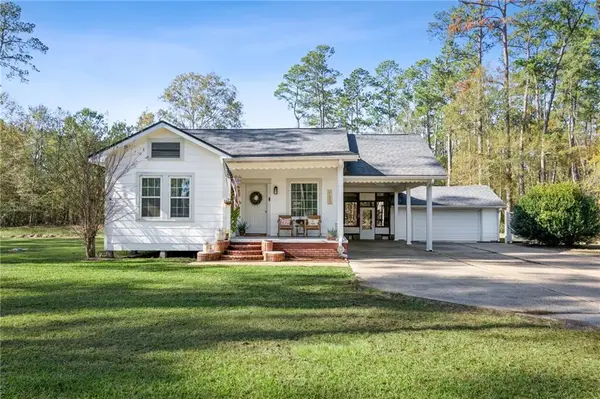 $259,900Active3 beds 2 baths1,174 sq. ft.
$259,900Active3 beds 2 baths1,174 sq. ft.21370 Esterrbrook Road, Ponchatoula, LA 70454
MLS# 2535560Listed by: GEAUX SOUTH REALTY LLC - New
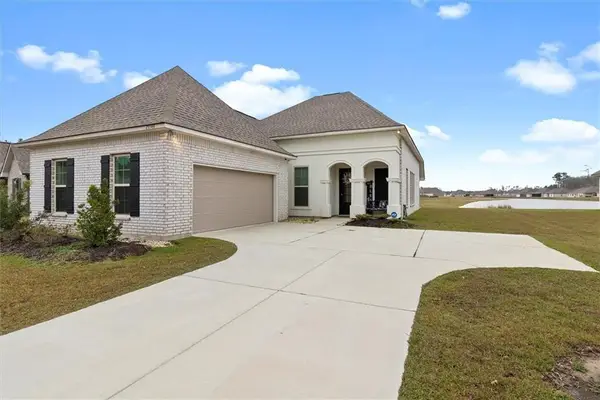 $300,000Active3 beds 2 baths1,939 sq. ft.
$300,000Active3 beds 2 baths1,939 sq. ft.25344 Winston Street, Ponchatoula, LA 70454
MLS# 2533954Listed by: KELLER WILLIAMS REALTY SERVICES - New
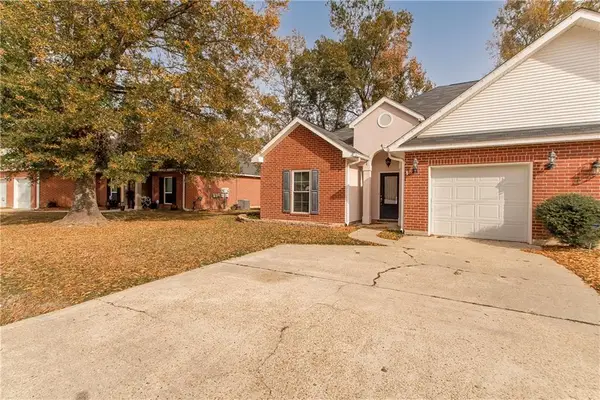 $175,000Active2 beds 2 baths1,320 sq. ft.
$175,000Active2 beds 2 baths1,320 sq. ft.40010 Emerald Drive #A, Ponchatoula, LA 70454
MLS# 2535230Listed by: KELLER WILLIAMS REALTY SERVICES 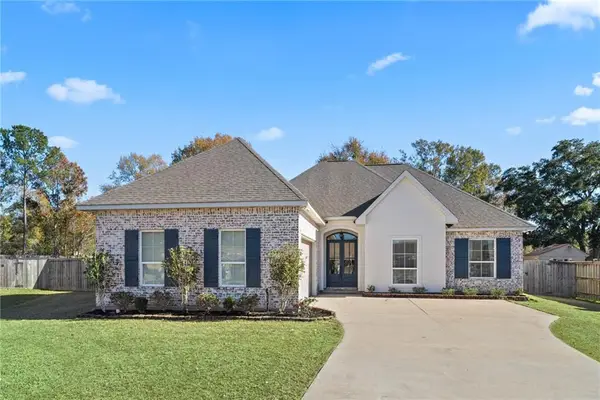 $399,900Active4 beds 3 baths2,050 sq. ft.
$399,900Active4 beds 3 baths2,050 sq. ft.39724 Summer Lane, Ponchatoula, LA 70454
MLS# 2532430Listed by: THE SOUTHERN COLLECTION, LLC $275,000Active3 beds 2 baths1,718 sq. ft.
$275,000Active3 beds 2 baths1,718 sq. ft.193 Marionbelle Drive, Ponchatoula, LA 70454
MLS# 2535212Listed by: KELLER WILLIAMS REALTY SERVICES
