843 White Pine Drive, Ponchatoula, LA 70454
Local realty services provided by:ERA Sarver Real Estate
843 White Pine Drive,Ponchatoula, LA 70454
$313,000
- 4 Beds
- 2 Baths
- 2,171 sq. ft.
- Single family
- Active
Listed by: gerri delatte
Office: crescent sotheby's international realty
MLS#:2524959
Source:LA_GSREIN
Price summary
- Price:$313,000
- Price per sq. ft.:$107.12
- Monthly HOA dues:$22.92
About this home
Location/Location/Location! This beautiful 4-bedroom home features a desirable split floor plan, perfectly situated in a sought-after neighborhood. Designed for comfort and convenience, it offers spacious living areas for entertaining. The large, open living areas provide plenty of room to relax and gather. The living room is enhanced by custom-built bookshelves and cabinets, flanking a cozy gas fireplace to create a welcoming ambiance. The kitchen boasts quartz countertops and an extra-large island equipped with ample cabinets and drawers. This thoughtful layout ensures plenty of workspace for meal preparation and storage, making it both functional and stylish. Each bathroom features framed mirrors, adding a touch of sophistication to these essential spaces. The flooring in key areas such as the foyer, kitchen, and bathrooms features enlarged tiles. This design choice is regarded as an upgrade, offering both aesthetic appeal and added value to the home. The garage is outfitted with custom built-in cabinets, providing excellent organization and storage solutions to keep your belongings neatly arranged. Enjoy entertaining family and friends in the backyard, which includes a spacious covered patio, and is great for outdoor gatherings. The huge, fenced-in backyard offers privacy and plenty of room for recreation. Conveniently located to I-12 and I-55, North Oaks Hospital, and multiple Shopping Areas.
Contact an agent
Home facts
- Year built:2017
- Listing ID #:2524959
- Added:129 day(s) ago
- Updated:February 13, 2026 at 04:01 PM
Rooms and interior
- Bedrooms:4
- Total bathrooms:2
- Full bathrooms:2
- Living area:2,171 sq. ft.
Heating and cooling
- Cooling:1 Unit, Central Air
- Heating:Central, Heating
Structure and exterior
- Roof:Shingle
- Year built:2017
- Building area:2,171 sq. ft.
Schools
- High school:TPSB
- Middle school:TPSB
- Elementary school:TPSB
Utilities
- Water:Public
- Sewer:Public Sewer
Finances and disclosures
- Price:$313,000
- Price per sq. ft.:$107.12
New listings near 843 White Pine Drive
- New
 $399,999Active24 Acres
$399,999Active24 AcresHwy 445 Highway, Ponchatoula, LA 70454
MLS# 2542546Listed by: COMPASS MANDEVILLE (LATT15) - New
 $274,900Active2 beds 2 baths1,635 sq. ft.
$274,900Active2 beds 2 baths1,635 sq. ft.206 S 3rd Street, Ponchatoula, LA 70454
MLS# 2542591Listed by: COLDWELL BANKER TEC HAMMOND  $20,000Active0.27 Acres
$20,000Active0.27 AcresLot 64B East Jones Island Way, Akers, LA 70421
MLS# 2516682Listed by: PEVEY REALTORS & APPRAISERS- New
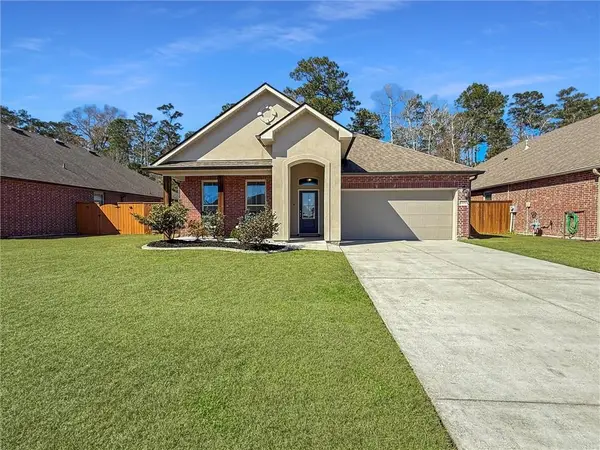 $249,900Active4 beds 2 baths1,567 sq. ft.
$249,900Active4 beds 2 baths1,567 sq. ft.40091 Cypress View Road, Ponchatoula, LA 70454
MLS# 2542324Listed by: 1 PERCENT LISTS GULF SOUTH  $344,987Pending4 beds 3 baths2,175 sq. ft.
$344,987Pending4 beds 3 baths2,175 sq. ft.42163 Blue Bay Drive, Ponchatoula, LA 70454
MLS# NO2026002470Listed by: CICERO REALTY, LLC- New
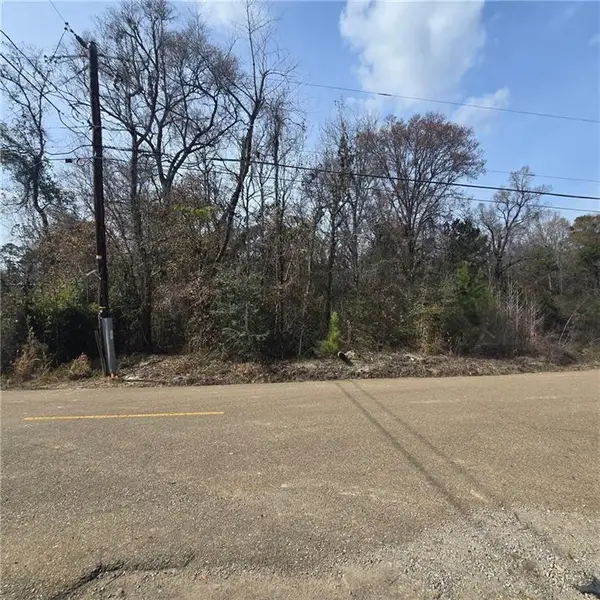 $245,000Active14 Acres
$245,000Active14 Acres42848 Mike Cooper Road, Ponchatoula, LA 70454
MLS# 2542338Listed by: REALTY ONE GROUP IMMOBILIA - New
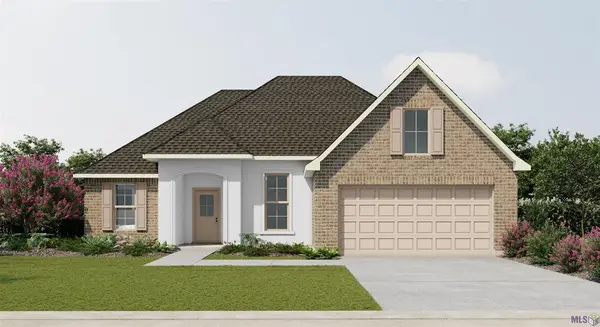 $271,160Active3 beds 2 baths1,887 sq. ft.
$271,160Active3 beds 2 baths1,887 sq. ft.42521 Blue Bay Drive, Ponchatoula, LA 70454
MLS# NO2026002463Listed by: CICERO REALTY, LLC - New
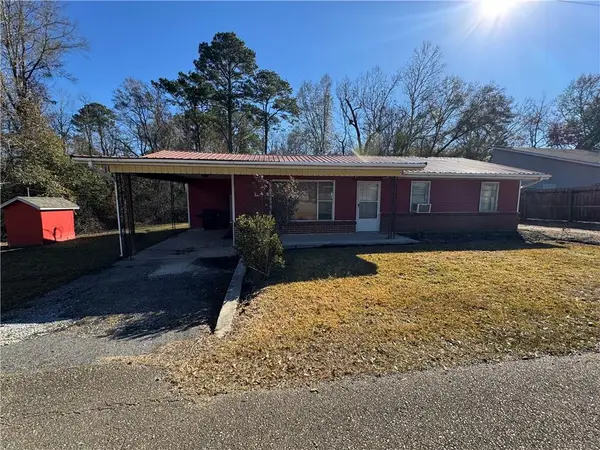 $110,000Active2 beds 1 baths1,200 sq. ft.
$110,000Active2 beds 1 baths1,200 sq. ft.40026 Hickory Lane, Ponchatoula, LA 70454
MLS# 2542253Listed by: 1 PERCENT LISTS UNITED  $294,044Pending3 beds 2 baths1,884 sq. ft.
$294,044Pending3 beds 2 baths1,884 sq. ft.39668 Axis Avenue, Ponchatoula, LA 70454
MLS# NO2026002374Listed by: CICERO REALTY, LLC- New
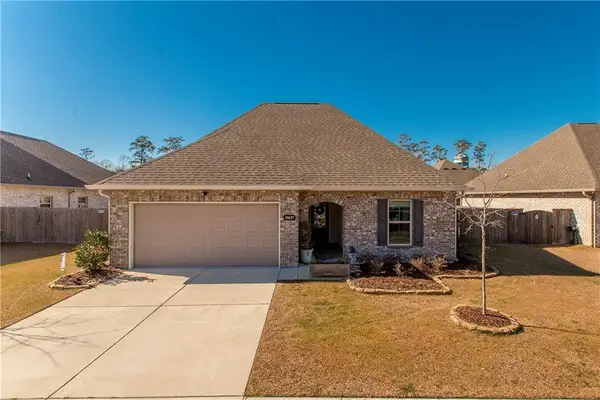 $286,000Active3 beds 2 baths1,741 sq. ft.
$286,000Active3 beds 2 baths1,741 sq. ft.39637 Fairhope Drive, Ponchatoula, LA 70454
MLS# 2541342Listed by: MONUMENT REAL ESTATE, LLC

