164 Landry Drive, Ragley, LA 70657
Local realty services provided by:ERA Sarver Real Estate
164 Landry Drive,Ragley, LA 70657
$342,000
- 4 Beds
- 3 Baths
- 2,997 sq. ft.
- Single family
- Active
Listed by:jo ann fisette
Office:century 21 bessette flavin
MLS#:SWL25100414
Source:LA_SWLAR
Price summary
- Price:$342,000
- Price per sq. ft.:$114.11
About this home
Welcome to this spacious and inviting 4-bedroom, 3-bath home located in a one-street subdivision in Ragley, within the South Beauregard School District. Step inside to an open-concept layout that brings together comfort and functionality. The kitchen features granite countertops, rich cabinetry, and a large island with seating perfect for casual mornings or entertaining guests. The living area is open and cozy, with plenty of natural light and warm finishes throughout. The floor plan offers privacy, with a large primary suite tucked away featuring tray ceilings, dual vanities, and a walk-in closet. The additional bedrooms are generously sized, and the third bathroom adds flexibility for guests or larger households. Out back, enjoy a fully fenced yard, detached storage building, and plenty of green space to roam, relax, or entertain. The oversized driveway provides ample parking, and the curb appeal is just the beginning. If you've been looking for space, style, and a great location; this could be the one. Schedule your showing today!
Contact an agent
Home facts
- Year built:2012
- Listing ID #:SWL25100414
- Added:37 day(s) ago
- Updated:October 03, 2025 at 10:47 AM
Rooms and interior
- Bedrooms:4
- Total bathrooms:3
- Full bathrooms:3
- Living area:2,997 sq. ft.
Heating and cooling
- Heating:Central
Structure and exterior
- Roof:Shingle
- Year built:2012
- Building area:2,997 sq. ft.
- Lot area:0.82 Acres
Schools
- High school:South Beauregard
- Middle school:Other
- Elementary school:Other
Utilities
- Water:Public
Finances and disclosures
- Price:$342,000
- Price per sq. ft.:$114.11
New listings near 164 Landry Drive
- Open Sat, 2 to 4pmNew
 $389,000Active3 beds 2 baths1,740 sq. ft.
$389,000Active3 beds 2 baths1,740 sq. ft.632 634 636 Coonie Jackson, Ragley, LA 70657
MLS# SWL25101477Listed by: COMPASS-LC - New
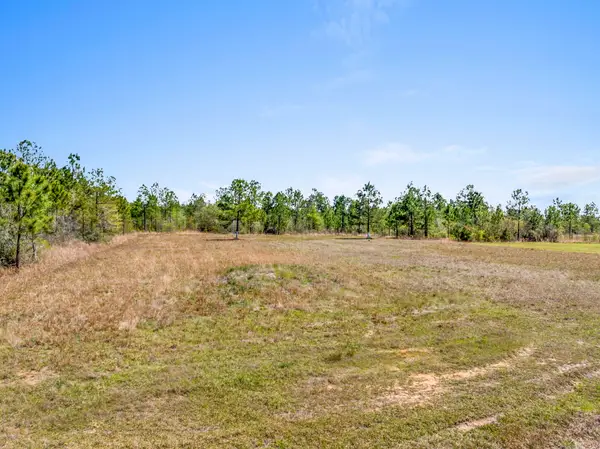 $150,000Active1.24 Acres
$150,000Active1.24 Acres0 Highway 171, Ragley, LA 70657
MLS# 45-696Listed by: RE/MAX ONE  $10,000Pending3.98 Acres
$10,000Pending3.98 AcresTBD Andrew Mouhot Road, Ragley, LA 70657
MLS# SWL25101409Listed by: COMPASS-LC- New
 $160,000Active3 beds 2 baths1,504 sq. ft.
$160,000Active3 beds 2 baths1,504 sq. ft.223 Fawn Trl Trail, Ragley, LA 70657
MLS# SWL25101408Listed by: CLEAR TO CLOSE REALTY - New
 $198,000Active34 Acres
$198,000Active34 Acres5816 Topsy Bel, Ragley, LA 70657
MLS# SWL25101406Listed by: KAIROS REALTY 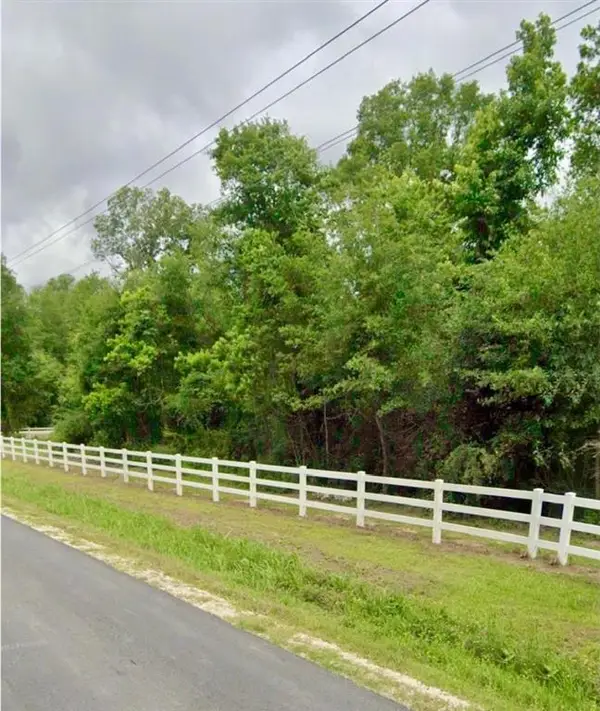 $39,900Active3.2 Acres
$39,900Active3.2 Acres232 Andrew Mouhot Rd Road, Ragley, LA 70657
MLS# SWL25101237Listed by: LISTWITHFREEDOM.COM INC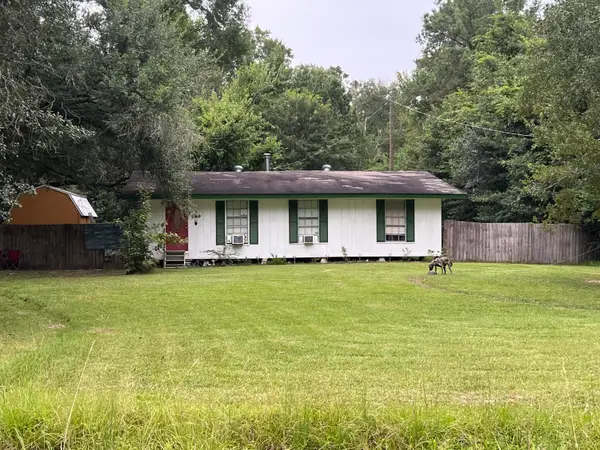 Listed by ERA$104,000Active3 beds 2 baths1,260 sq. ft.
Listed by ERA$104,000Active3 beds 2 baths1,260 sq. ft.294 Dave Cole Rd, Ragley, LA 70657
MLS# 18-6710Listed by: ERA SARVER REAL ESTATE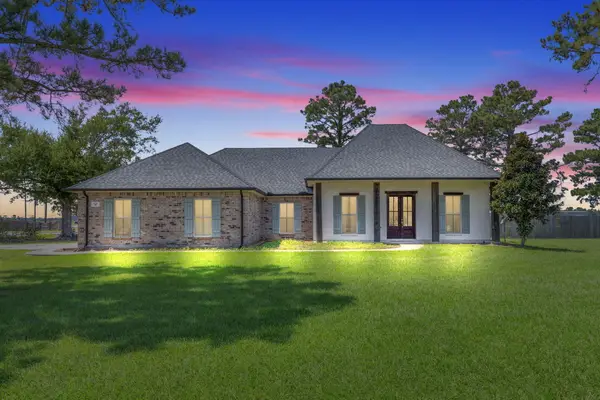 $335,000Active4 beds 2 baths2,949 sq. ft.
$335,000Active4 beds 2 baths2,949 sq. ft.111 Carol Dr, Ragley, LA 70657
MLS# 15-5063Listed by: COLDWELL BANKER INGLE SAFARI REALTY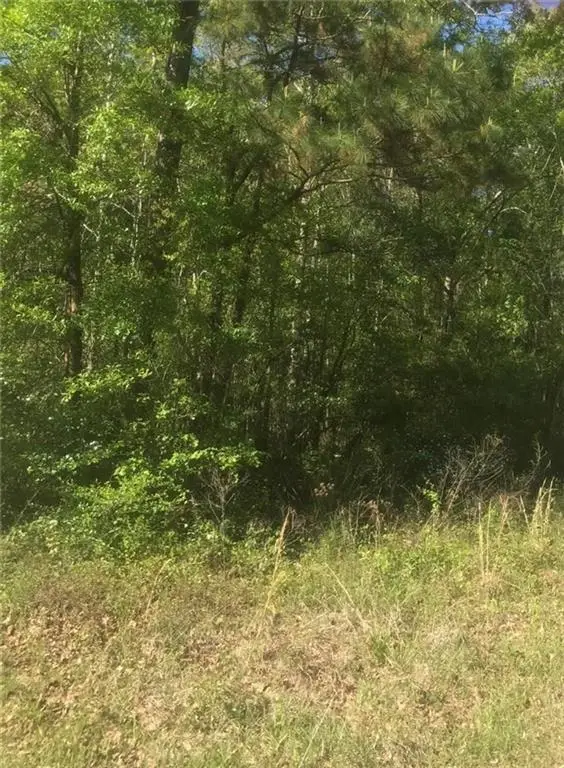 $25,000Active2.75 Acres
$25,000Active2.75 AcresClyde Parker Road, Ragley, LA 70657
MLS# 160664Listed by: MYRTIS MUELLER REALTY- Open Sat, 2 to 4pm
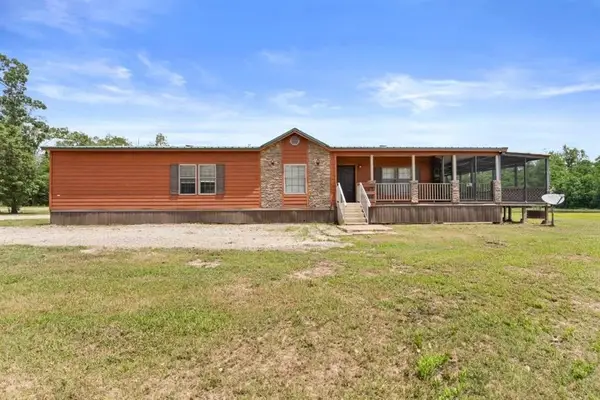 $225,000Active3 beds 2 baths1,740 sq. ft.
$225,000Active3 beds 2 baths1,740 sq. ft.634 Coonie Jackson, Ragley, LA 70657
MLS# SWL25100049Listed by: COMPASS-LC
