214 Sauve Road, River Ridge, LA 70123
Local realty services provided by:ERA TOP AGENT REALTY
214 Sauve Road,River Ridge, LA 70123
$1,200,000
- 5 Beds
- 5 Baths
- 5,953 sq. ft.
- Single family
- Active
Listed by: april brown
Office: hospitality realty
MLS#:2509284
Source:LA_GSREIN
Price summary
- Price:$1,200,000
- Price per sq. ft.:$146.2
About this home
Every once in a while, a home comes along that doesn’t just catch the eye—it captures the heart. This captivating River Ridge estate offers 5 bedrooms, 3 full baths, 2 half baths inside, and an additional half bath in the workshop, blending elegance, strength, and soul. With nearly 6,000 sq ft of refined living space and over 8,200 sq ft under roof, it sits on a sprawling 142' x 236' lot adorned with two gazebos, covered patios, a sparkling inground pool, a dedicated workshop, and a balcony off the primary suite perfect for quiet mornings and golden sunsets. A circular driveway welcomes guests in timeless Southern style.
Step through the grand foyer where an auto-drop chandelier sets the tone for the grandeur to follow. The interior features soaring ceilings, a piano-style staircase, and light-filled vaulted rooms. Pecan wood floors run throughout both levels, complementing the four fireplaces, dual dens, sunroom, office nook, and butler’s pantry. The formal dining room stuns with its silver leaf ceiling—a luminous detail that elevates any gathering. Behind the beauty lies functionality: updated plumbing and electrical systems, four HVAC systems all under 10 years old, and structural bracing from the foundation to the roof, built to withstand 150 mph hurricane winds. The home was originally constructed circa 1940 and elevated and expanded in 1992 by renowned architect Bob Richardson—one of his most celebrated works. Add to that a 2022 roof, current termite contract, and an X flood zone location for peace of mind, and you have a truly extraordinary property.
Whether you’re drawn by craftsmanship, history, or the lifestyle it offers, this is more than a home—it’s a sanctuary made for connection, creativity, and celebration.
Contact an agent
Home facts
- Year built:1940
- Listing ID #:2509284
- Added:234 day(s) ago
- Updated:February 14, 2026 at 04:09 PM
Rooms and interior
- Bedrooms:5
- Total bathrooms:5
- Full bathrooms:3
- Half bathrooms:2
- Living area:5,953 sq. ft.
Heating and cooling
- Cooling:2 Units, Central Air
- Heating:Central, Heating, Multiple Heating Units
Structure and exterior
- Roof:Asphalt, Shingle
- Year built:1940
- Building area:5,953 sq. ft.
- Lot area:0.77 Acres
Utilities
- Water:Public
- Sewer:Public Sewer
Finances and disclosures
- Price:$1,200,000
- Price per sq. ft.:$146.2
New listings near 214 Sauve Road
- New
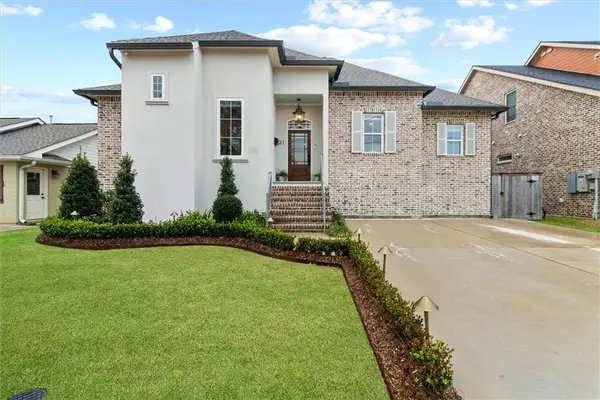 $599,000Active3 beds 3 baths1,810 sq. ft.
$599,000Active3 beds 3 baths1,810 sq. ft.31 Hennessey Court, River Ridge, LA 70123
MLS# 2542851Listed by: KELLER WILLIAMS REALTY 455-0100 - New
 $145,000Active3 beds 1 baths1,331 sq. ft.
$145,000Active3 beds 1 baths1,331 sq. ft.308 Florida Street, River Ridge, LA 70117
MLS# 2542565Listed by: RE/MAX N.O. PROPERTIES - New
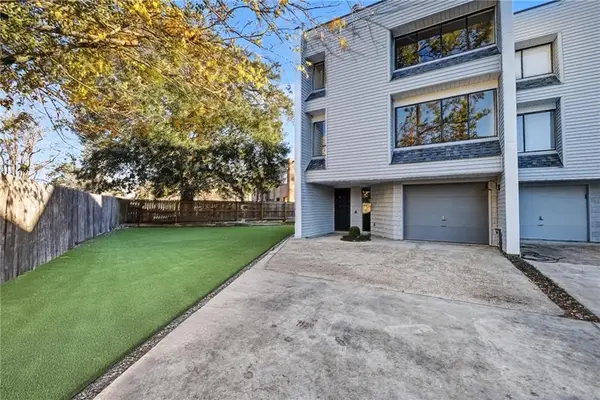 $327,000Active3 beds 3 baths1,952 sq. ft.
$327,000Active3 beds 3 baths1,952 sq. ft.2856 Steamship Circle #A, River Ridge, LA 70123
MLS# 2541330Listed by: WAYNE SONGY & ASSOCIATES - New
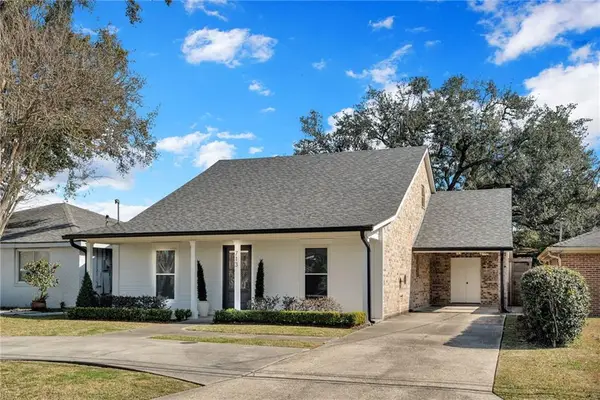 $450,000Active4 beds 3 baths2,412 sq. ft.
$450,000Active4 beds 3 baths2,412 sq. ft.713 Tullulah Avenue, River Ridge, LA 70123
MLS# 2541621Listed by: KELLER WILLIAMS REALTY 455-0100 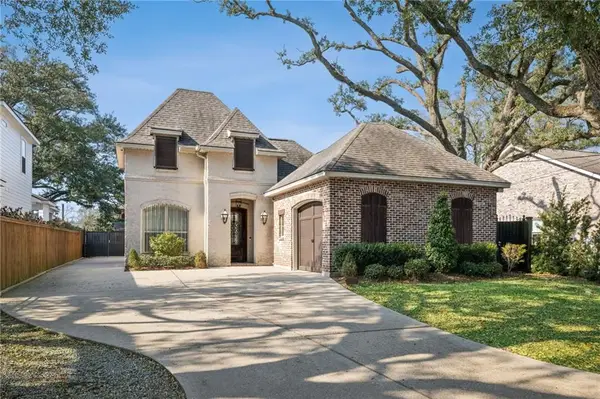 $790,000Active4 beds 3 baths2,099 sq. ft.
$790,000Active4 beds 3 baths2,099 sq. ft.308 Tullulah Avenue, River Ridge, LA 70123
MLS# 2541629Listed by: KELLER WILLIAMS REALTY SERVICES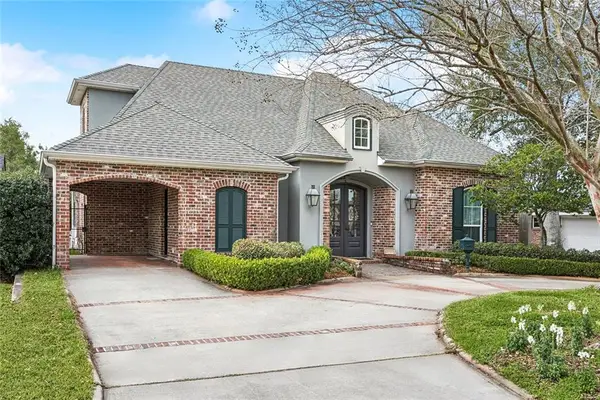 $765,000Active4 beds 3 baths2,992 sq. ft.
$765,000Active4 beds 3 baths2,992 sq. ft.9120 Darby Lane, River Ridge, LA 70123
MLS# 2540002Listed by: RE/MAX LIVING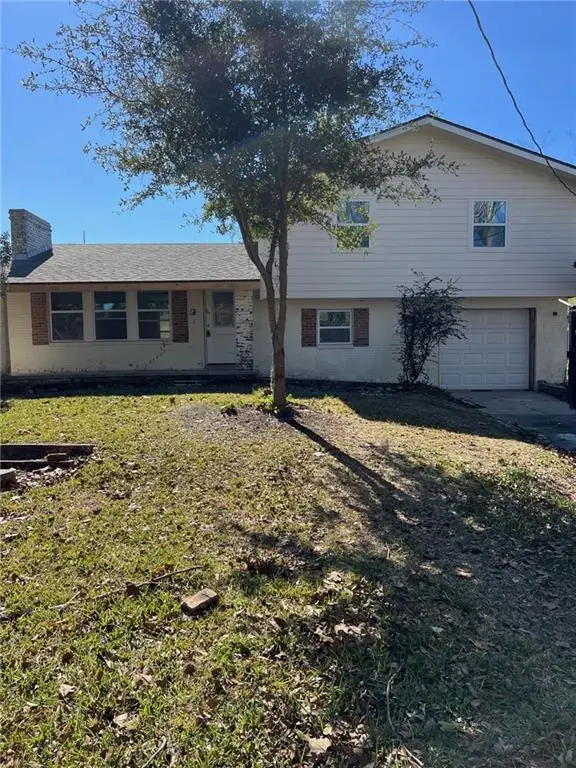 $499,000Active0.15 Acres
$499,000Active0.15 Acres101 Hazel Drive, Harahan, LA 70123
MLS# 2540973Listed by: WURTH REAL ESTATE SERVICES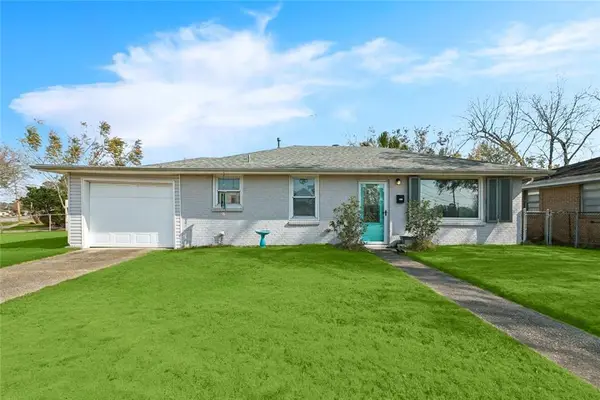 $186,000Active2 beds 1 baths833 sq. ft.
$186,000Active2 beds 1 baths833 sq. ft.301 Rural Street, River Ridge, LA 70123
MLS# 2540764Listed by: KELLER WILLIAMS REALTY 455-0100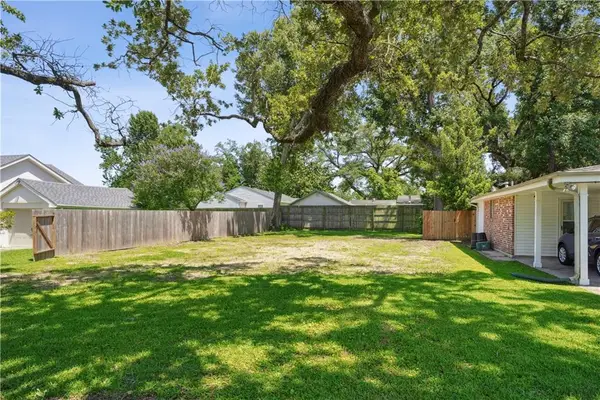 $225,000Active0 Acres
$225,000Active0 Acres617 Stewart Avenue, River Ridge, LA 70123
MLS# 2540932Listed by: CRESCENT SOTHEBY'S INTERNATIONAL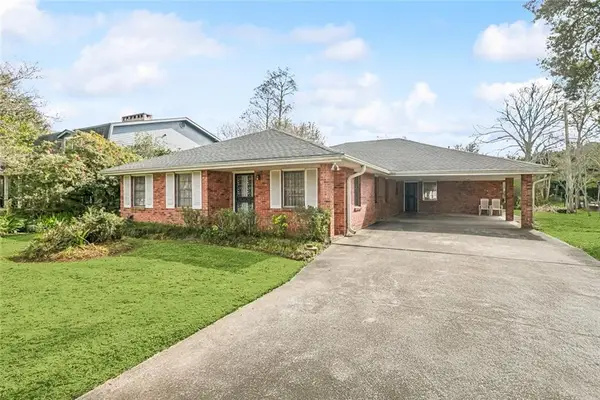 $650,000Active3 beds 2 baths2,279 sq. ft.
$650,000Active3 beds 2 baths2,279 sq. ft.265 Citrus Road, River Ridge, LA 70123
MLS# 2540511Listed by: NOLA LIVING REALTY

