269 Sauve Road, River Ridge, LA 70123
Local realty services provided by:ERA Sarver Real Estate
269 Sauve Road,River Ridge, LA 70123
$729,900
- 4 Beds
- 4 Baths
- 4,320 sq. ft.
- Single family
- Active
Listed by: chip julien
Office: donald julien & associates, inc.
MLS#:2531890
Source:LA_GSREIN
Price summary
- Price:$729,900
- Price per sq. ft.:$140.37
About this home
Wonderful opportunity to own a gorgeous home in the heart of River Ridge! 269 Sauve Road is a welcoming retreat from the city. Nestled on a spacious lot with an oasis of a fenced yard. There are both a formal living room and dining room with soaring ceilings, gleaming wood floors and so much room to enjoy holidays. Just wait until you see this gourmet kitchen with gorgeous cabinets, dining bar, cooktop island and a climate controlled walk-in wine cellar. The den is a wide open showplace featuring a wall French door overlooking the covered back porch, pool and fabulous park-like yard. the den also features a beautiful fireplace and built-in media cabinet. The Primary suite is located on the first floor and is truly a triple space suite. The bedroom is off to the side with access to your back porch and pool. The primary closet and spa like bath are also contained in this wing. Upstairs, are an office, private media room and 3 more spacious bedrooms. A full bath is shared by 2 bedrooms and 1 bedroom has a full ensuite. The attached garage has a storage room and lots of space for 2 vehicles. The property is under the Owner Occupant Program. Only Buyer(s) occupying the property as primary residence are eligible to submit an offer during the first 30 days of listing. All buyer types will be considered after 30 days.”
Contact an agent
Home facts
- Year built:1994
- Listing ID #:2531890
- Added:42 day(s) ago
- Updated:January 02, 2026 at 04:38 PM
Rooms and interior
- Bedrooms:4
- Total bathrooms:4
- Full bathrooms:3
- Half bathrooms:1
- Living area:4,320 sq. ft.
Heating and cooling
- Cooling:3+ Units, Central Air
- Heating:Central, Heating, Multiple Heating Units
Structure and exterior
- Roof:Shingle
- Year built:1994
- Building area:4,320 sq. ft.
- Lot area:0.54 Acres
Schools
- High school:John Curtis
- Middle school:Jefferson
- Elementary school:Hazel Park
Utilities
- Water:Public
- Sewer:Public Sewer
Finances and disclosures
- Price:$729,900
- Price per sq. ft.:$140.37
New listings near 269 Sauve Road
- New
 $305,000Active3 beds 3 baths1,500 sq. ft.
$305,000Active3 beds 3 baths1,500 sq. ft.10216 Russell Street, River Ridge, LA 70123
MLS# 2535466Listed by: HOSPITALITY REALTY - New
 $315,000Active3 beds 2 baths1,644 sq. ft.
$315,000Active3 beds 2 baths1,644 sq. ft.505 Celeste Avenue, River Ridge, LA 70123
MLS# 2535386Listed by: HOMESMART REALTY SOUTH 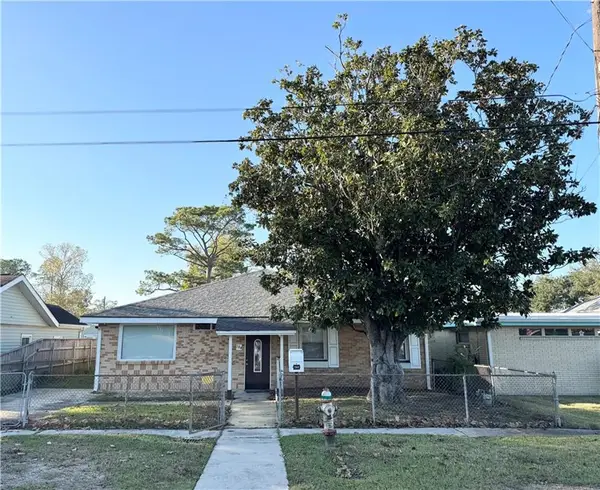 $249,900Active2 beds 3 baths1,797 sq. ft.
$249,900Active2 beds 3 baths1,797 sq. ft.134 Andrea Street, River Ridge, LA 70123
MLS# 2533497Listed by: MCCARTHY GROUP REALTORS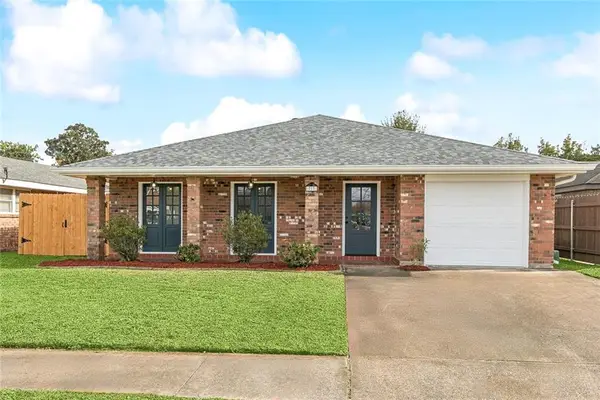 $395,000Active3 beds 2 baths1,680 sq. ft.
$395,000Active3 beds 2 baths1,680 sq. ft.213 Lasalle Drive, River Ridge, LA 70123
MLS# 2534309Listed by: LAMARQUE REALTY LLC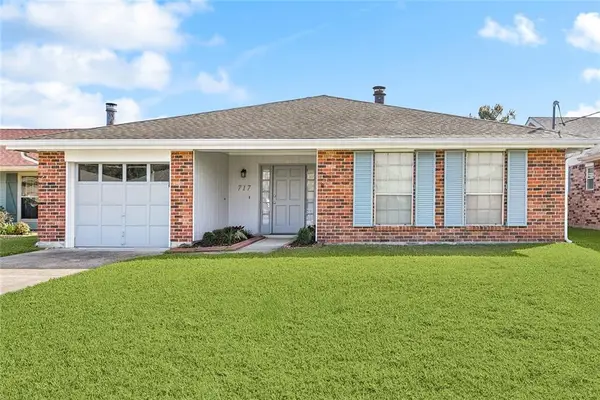 $339,900Active3 beds 2 baths1,675 sq. ft.
$339,900Active3 beds 2 baths1,675 sq. ft.717 Park Ridge Drive, River Ridge, LA 70123
MLS# 2533715Listed by: CRESCENT SOTHEBY'S INTERNATIONAL REALTY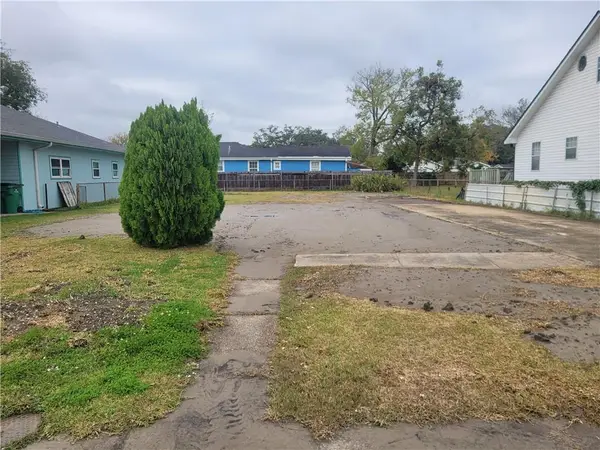 $160,000Active0.17 Acres
$160,000Active0.17 Acres306 Dilton Street, River Ridge, LA 70123
MLS# 2534401Listed by: COMPASS DESTREHAN (LATT21)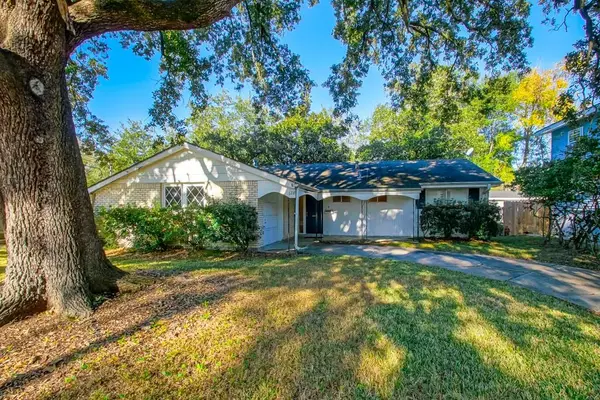 $220,000Active3 beds 2 baths1,264 sq. ft.
$220,000Active3 beds 2 baths1,264 sq. ft.128 Phyllis Court, River Ridge, LA 70123
MLS# 2534198Listed by: HOSPITALITY REALTY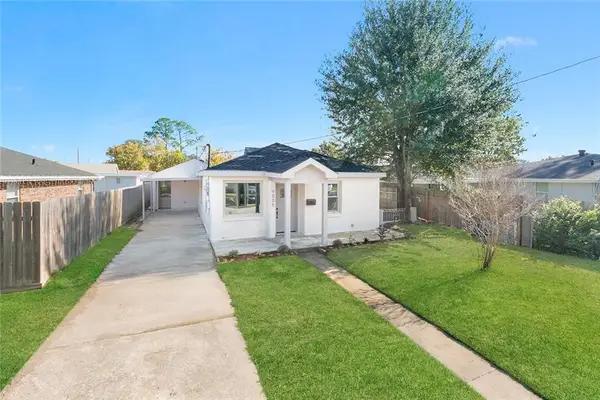 $399,000Active4 beds 2 baths1,750 sq. ft.
$399,000Active4 beds 2 baths1,750 sq. ft.9005 Camille Court, River Ridge, LA 70123
MLS# 2534178Listed by: NOLA LIVING REALTY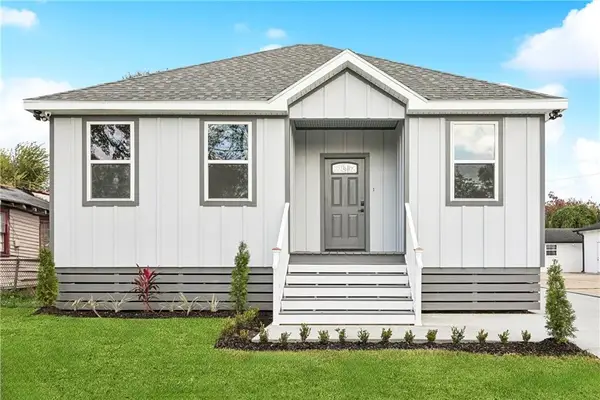 $335,000Active3 beds 2 baths1,520 sq. ft.
$335,000Active3 beds 2 baths1,520 sq. ft.324 Filmore Street, River Ridge, LA 70062
MLS# 2534114Listed by: HOMESMART REALTY SOUTH- Open Sat, 1am to 3pm
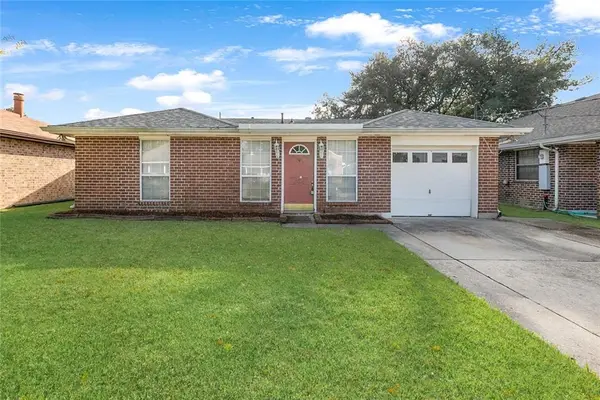 $225,000Active3 beds 2 baths2,010 sq. ft.
$225,000Active3 beds 2 baths2,010 sq. ft.605 Park Ridge Drive, River Ridge, LA 70123
MLS# 2533076Listed by: BERKSHIRE HATHAWAY HOMESERVICES PREFERRED, REALTOR
