310 Citrus Road, River Ridge, LA 70123
Local realty services provided by:ERA Sarver Real Estate

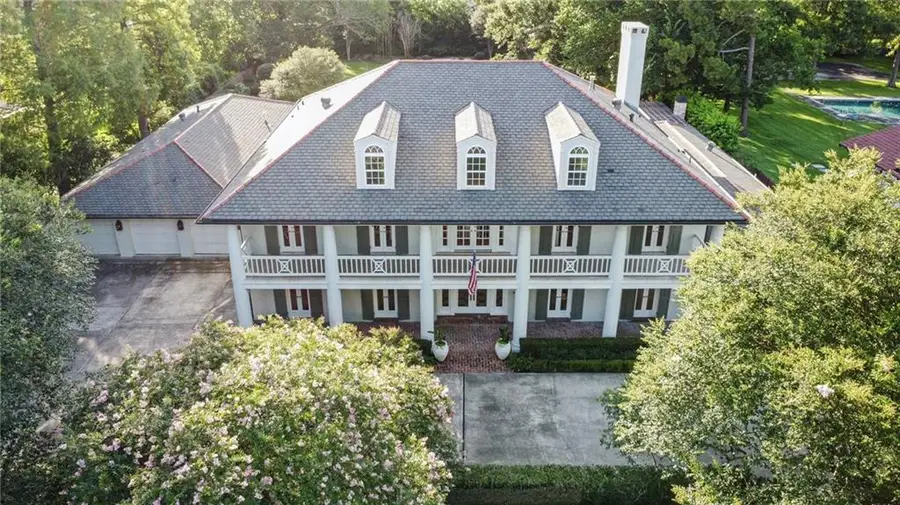

Listed by:ryan wentworth
Office:reve, realtors
MLS#:2505597
Source:LA_GSREIN
Price summary
- Price:$2,750,000
- Price per sq. ft.:$237.46
About this home
Nestled on a full acre of meticulously landscaped grounds, this exceptional estate offers unparalleled luxury and comfort. Step inside the beautifully updated 7,895 sq ft main residence, where a grand two-story foyer awaits with a curving staircase, elegant balconies, and original black & white marble floors. This inviting space flows into formal living and dining rooms to a true chef’s kitchen, and a comfortable family room overlooking the parklike grounds. The kitchen is equipped with Wolf and SubZero appliances, leathered stone counters, dual islands, and custom cabinetry. A newly added butler's pantry features a full wet bar & wine storage. The family room provides a cozy retreat with a home theater, fireplace, and charming beadboard ceilings, while an adjacent game room expands the entertainment possibilities.
The expansive first-floor primary suite offers a sanctuary with a spacious bedroom w/ seating area, a spa-like marble bath with a soaking tub and separate shower, and a central dressing room with three walk-in closets. Upstairs, you'll find additional beds, including a second primary suite complete with a balcony and a luxurious spa bath. The versatile third-floor bonus room, featuring a sauna and bath, can easily transform into a gym or playroom. The property also includes a detached 900 sq ft guest house w/ a comfortable bedroom, bath, kitchen, and living room. A gated circular drive leads to an oversized parking deck, a three-bay garage, and a substantial 525 sq ft workshop.
The outdoor oasis boasts a vast covered patio, an oversized pool, and a pergola with gas fireplace. Mature trees envelop the property, ensuring exceptional privacy. Modern conveniences abound, including a whole-house generator, commercial-grade Wi-Fi, and a Control 4 smart home system that provides seamless control over lighting, climate, and audio throughout the residence. This estate masterfully blends generous space with sophisticated luxury and cutting-edge technology.
Contact an agent
Home facts
- Year built:1971
- Listing Id #:2505597
- Added:63 day(s) ago
- Updated:August 16, 2025 at 07:42 AM
Rooms and interior
- Bedrooms:8
- Total bathrooms:7
- Full bathrooms:6
- Half bathrooms:1
- Living area:8,795 sq. ft.
Heating and cooling
- Cooling:3+ Units, Central Air
- Heating:Central, Heating, Multiple Heating Units
Structure and exterior
- Roof:Asphalt, Metal, Shingle
- Year built:1971
- Building area:8,795 sq. ft.
- Lot area:1 Acres
Utilities
- Water:Public
- Sewer:Public Sewer
Finances and disclosures
- Price:$2,750,000
- Price per sq. ft.:$237.46
New listings near 310 Citrus Road
- New
 $75,000Active4 beds 3 baths2,524 sq. ft.
$75,000Active4 beds 3 baths2,524 sq. ft.204 Marmandie Avenue, River Ridge, LA 70123
MLS# 2517106Listed by: GILMORE AUCTION & REALTY CO. (A CORP.) - New
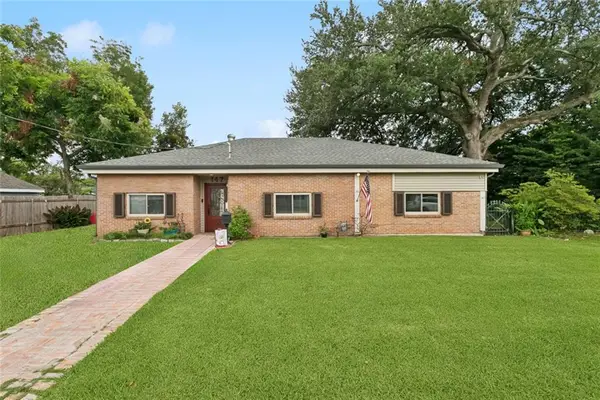 $394,000Active4 beds 3 baths2,484 sq. ft.
$394,000Active4 beds 3 baths2,484 sq. ft.147 Joy Street, River Ridge, LA 70123
MLS# 2516722Listed by: LATTER & BLUM (LATT09) - New
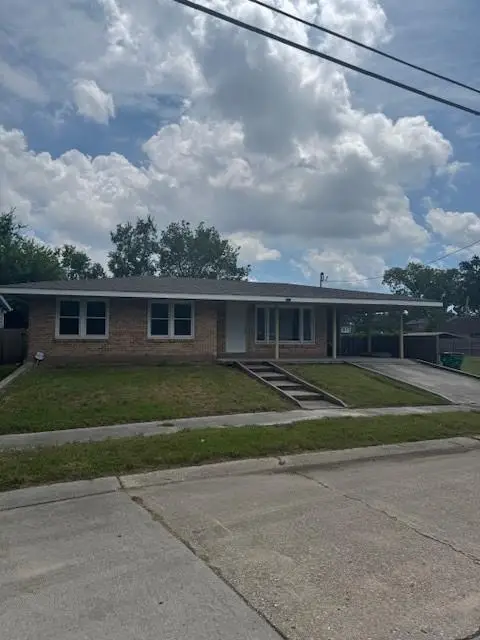 $207,000Active3 beds 1 baths1,800 sq. ft.
$207,000Active3 beds 1 baths1,800 sq. ft.313 Diane Avenue, River Ridge, LA 70123
MLS# 2517193Listed by: BONO REALTY, INC. - New
 $207,000Active0.2 Acres
$207,000Active0.2 Acres313 Diane Avenue, River Ridge, LA 70123
MLS# 2516771Listed by: BONO REALTY, INC. - New
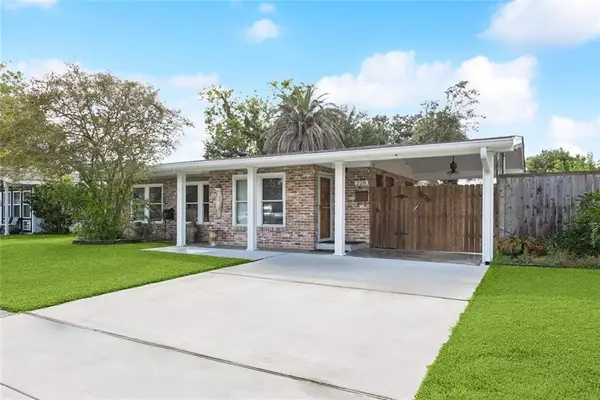 $500,000Active3 beds 1 baths1,044 sq. ft.
$500,000Active3 beds 1 baths1,044 sq. ft.228 Douglas Drive, River Ridge, LA 70123
MLS# 2516806Listed by: KELLER WILLIAMS REALTY 455-0100 - New
 $500,000Active2 beds 1 baths1,023 sq. ft.
$500,000Active2 beds 1 baths1,023 sq. ft.225 Citrus Road, River Ridge, LA 70123
MLS# 2516877Listed by: KELLER WILLIAMS REALTY 455-0100 - New
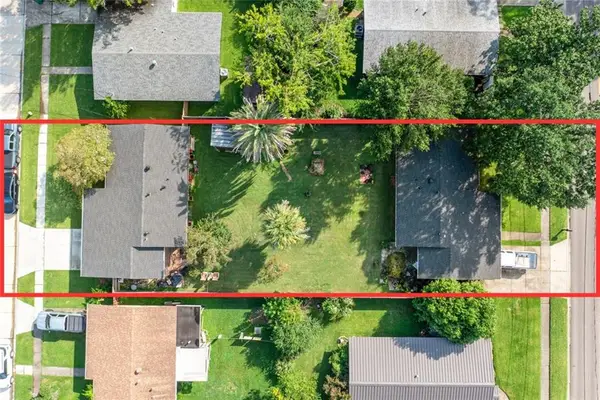 $500,000Active0.14 Acres
$500,000Active0.14 Acres225 Citrus Road, River Ridge, LA 70123
MLS# 2516908Listed by: KELLER WILLIAMS REALTY 455-0100 - New
 $695,000Active4 beds 3 baths2,936 sq. ft.
$695,000Active4 beds 3 baths2,936 sq. ft.9708 Gloxinia Circle, River Ridge, LA 70123
MLS# 2515810Listed by: LATTER & BLUM (LATT27) - New
 $1,485,000Active5 beds 5 baths4,932 sq. ft.
$1,485,000Active5 beds 5 baths4,932 sq. ft.291 Garden Road, River Ridge, LA 70123
MLS# 2514829Listed by: KELLER WILLIAMS REALTY 455-0100  $425,000Active5 beds 3 baths2,305 sq. ft.
$425,000Active5 beds 3 baths2,305 sq. ft.159 Moss Lane, River Ridge, LA 70123
MLS# 2515050Listed by: KELLER WILLIAMS REALTY SERVICES
