6 Tudor Lane, River Ridge, LA 70123
Local realty services provided by:ERA Sarver Real Estate
6 Tudor Lane,River Ridge, LA 70123
$399,000Last list price
- 3 Beds
- 3 Baths
- - sq. ft.
- Single family
- Sold
Listed by: sandra mcgee
Office: riverside realty, inc.
MLS#:2497280
Source:LA_GSREIN
Sorry, we are unable to map this address
Price summary
- Price:$399,000
About this home
This one owner home features 3 bedrooms, plus an office and 2.5 baths. The primary suite and office are down stairs, 2 large bedrooms and full bath are upstairs. Large den with a woodburning fireplace and all blends into the breakfast area and then into the kitchen. The formal dining room is separate and very spacious. Outside you have a covered patio/porch that runs the width of the house and the carport accomodates two vehicles and there's parking down the driveway to accomodate another 2-3 vehicles. Additionally, there's a workshop and storage area beyond the carport. It's a great house for entertaining and you'll love this quiet neighborhood. Mary Ridge Subdivision was developed in the late 70's and lots of the neighbors have been here for 40+ years. It's also very convenient to Jefferson Highway & Airline Drive.
Contact an agent
Home facts
- Year built:1979
- Listing ID #:2497280
- Added:210 day(s) ago
- Updated:November 15, 2025 at 12:06 PM
Rooms and interior
- Bedrooms:3
- Total bathrooms:3
- Full bathrooms:2
- Half bathrooms:1
Heating and cooling
- Cooling:1 Unit, Attic Fan, Central Air, Window Unit(s)
- Heating:Central, Heating, Multiple Heating Units
Structure and exterior
- Roof:Asphalt, Shingle
- Year built:1979
Schools
- High school:Riverdale/J C
- Middle school:Riverdale
- Elementary school:Hazel Park
Utilities
- Water:Public
- Sewer:Public Sewer
Finances and disclosures
- Price:$399,000
New listings near 6 Tudor Lane
- New
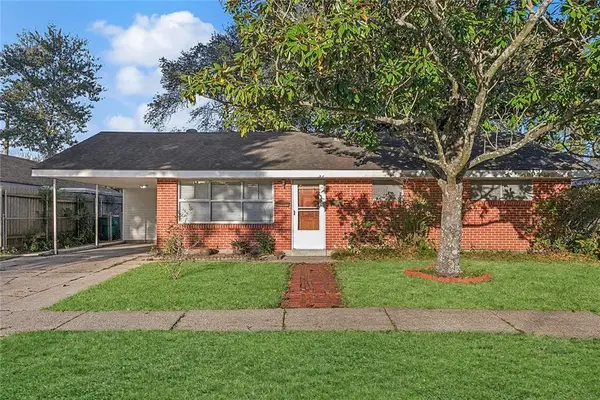 $215,000Active2 beds 2 baths1,421 sq. ft.
$215,000Active2 beds 2 baths1,421 sq. ft.9929 Paula Drive, River Ridge, LA 70123
MLS# 2530972Listed by: KELLER WILLIAMS REALTY 455-0100 - New
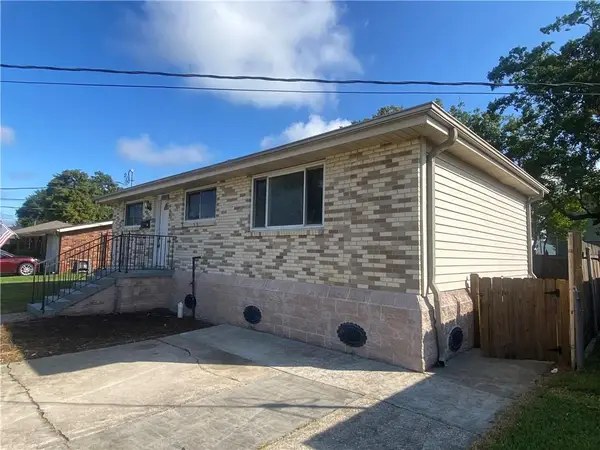 $75,000Active3 beds 2 baths1,304 sq. ft.
$75,000Active3 beds 2 baths1,304 sq. ft.1301 Generes Drive, Harahan, LA 70123
MLS# 2530503Listed by: GILMORE AUCTION & REALTY CO. (A CORP.) - Open Sun, 12 to 2pmNew
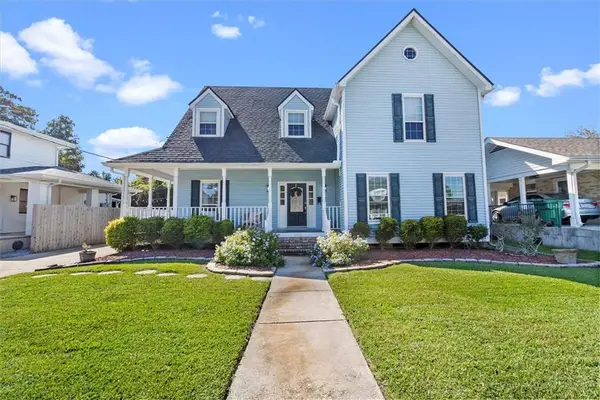 $549,000Active4 beds 3 baths2,642 sq. ft.
$549,000Active4 beds 3 baths2,642 sq. ft.9612 Charlotte Drive, River Ridge, LA 70123
MLS# 2530166Listed by: KELLER WILLIAMS REALTY 455-0100 - New
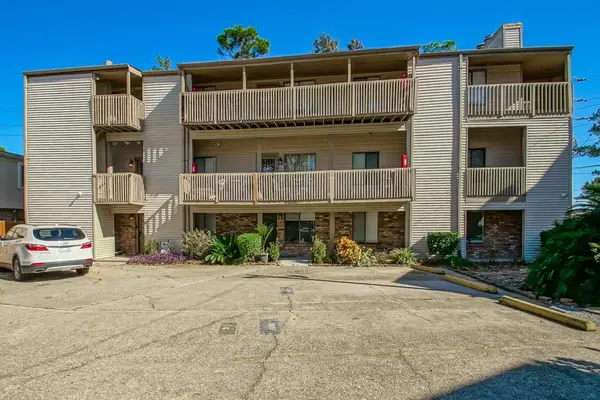 $136,900Active1 beds 1 baths775 sq. ft.
$136,900Active1 beds 1 baths775 sq. ft.2820 Steamship Circle #A, River Ridge, LA 70123
MLS# 2530393Listed by: RIVERSIDE REALTY, INC. - Open Sun, 11am to 1pmNew
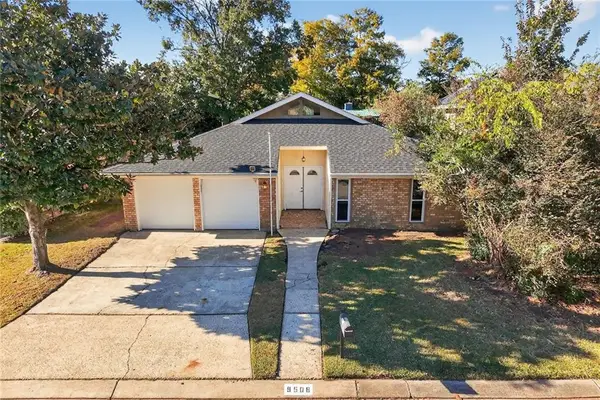 $364,000Active3 beds 3 baths2,400 sq. ft.
$364,000Active3 beds 3 baths2,400 sq. ft.9508 Alhambra Court, River Ridge, LA 70123
MLS# 2530329Listed by: WURTH REAL ESTATE SERVICES - New
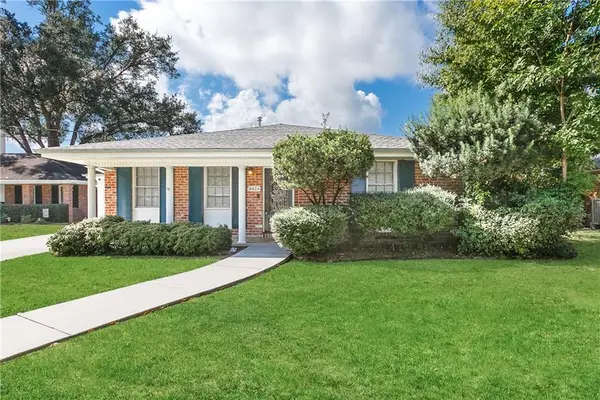 $375,000Active4 beds 3 baths2,585 sq. ft.
$375,000Active4 beds 3 baths2,585 sq. ft.9424 Sharla Drive, River Ridge, LA 70123
MLS# 2530388Listed by: THE W GROUP REAL ESTATE LLC - New
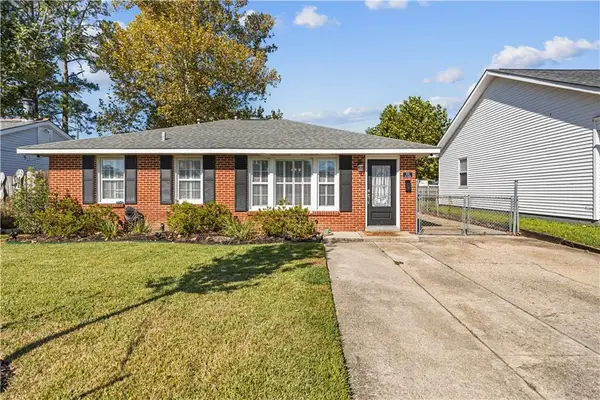 $239,000Active3 beds 1 baths1,030 sq. ft.
$239,000Active3 beds 1 baths1,030 sq. ft.104 Joy Avenue, River Ridge, LA 70123
MLS# 2529130Listed by: MIRAMBELL REALTY - New
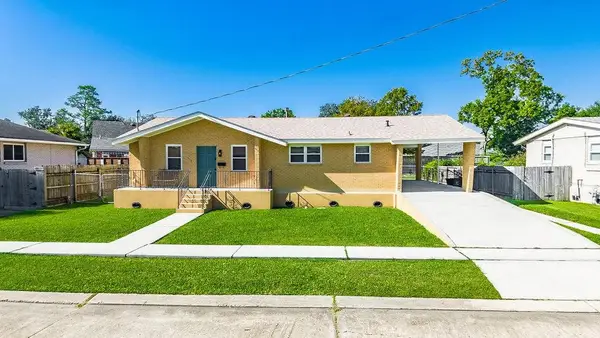 $289,000Active3 beds 2 baths1,316 sq. ft.
$289,000Active3 beds 2 baths1,316 sq. ft.1312 Generes Drive, Harahan, LA 70123
MLS# 2529564Listed by: HOMESMART REALTY SOUTH - New
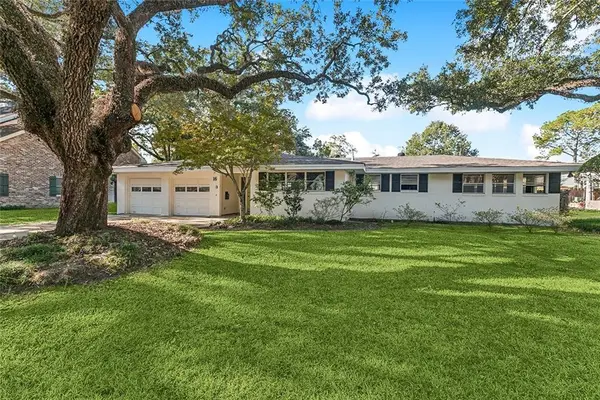 $650,000Active3 beds 4 baths2,800 sq. ft.
$650,000Active3 beds 4 baths2,800 sq. ft.16 Idlewood Place, River Ridge, LA 70123
MLS# 2529405Listed by: KELLER WILLIAMS REALTY NEW ORLEANS - Open Tue, 11am to 1pm
 $329,000Active2 beds 2 baths1,564 sq. ft.
$329,000Active2 beds 2 baths1,564 sq. ft.413 Moss Lane, River Ridge, LA 70123
MLS# 2529170Listed by: HOMESMART REALTY SOUTH
