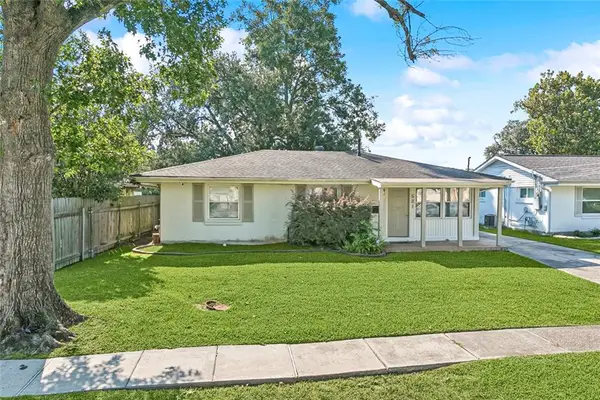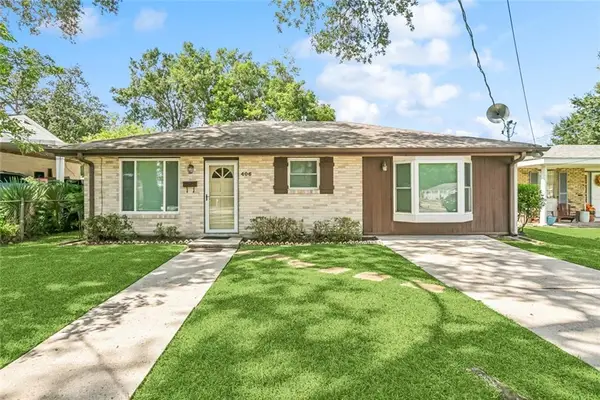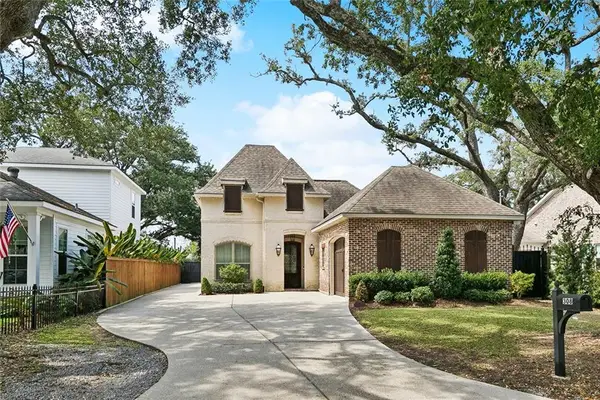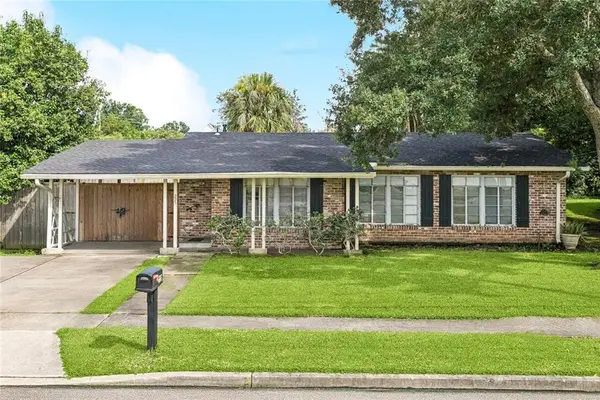8724 Rosecrest Lane, River Ridge, LA 70123
Local realty services provided by:ERA Sarver Real Estate
8724 Rosecrest Lane,River Ridge, LA 70123
$349,000
- 5 Beds
- 3 Baths
- 2,760 sq. ft.
- Single family
- Active
Listed by:ashley wood
Office:re/max n.o. properties
MLS#:2524727
Source:LA_GSREIN
Price summary
- Price:$349,000
- Price per sq. ft.:$116.33
About this home
Opportunity awaits in this coveted River Ridge Location on a dead end street in an X Flood Zone. Stately 5 Bed, 3 Bath brick Acadian on park-like grounds awaits new owners who will restore it to its original glory and breathe new life into the space. Traditional floor plan with combined Formal Living & Dining, a large galley kitchen with ample prep space adjoined by a breakfast room and a massive family room complete with a working fireplace. These areas both overlook a fabulous backyard area with a large bricked patio equipped with a bbq pit (with dedicated gas line plus another gas line for crawfish/seafood boils, etc). Additional downstairs spaces include the primary suite, a large guest bedroom, full hall bath, and a large laundry room/mudroom with a side door providing direct access to the driveway which is ideal for keeping sports equipment and school gear from piling up around the front door! The second floor features 3 additional bedrooms and a large shared bath plus a walk-in attic. An extra long driveway provides rear yard vehicle access and leads to a large 2 car garage with a small attached workshop outfitted with electricity. HUGE backyard with room for a pool. Property needs TLC and likely will not qualify for FHA/VA financing in its present condition.
Contact an agent
Home facts
- Year built:1977
- Listing ID #:2524727
- Added:1 day(s) ago
- Updated:October 04, 2025 at 03:48 AM
Rooms and interior
- Bedrooms:5
- Total bathrooms:3
- Full bathrooms:3
- Living area:2,760 sq. ft.
Heating and cooling
- Cooling:2 Units, Central Air
- Heating:Central, Heating, Multiple Heating Units
Structure and exterior
- Roof:Shingle
- Year built:1977
- Building area:2,760 sq. ft.
- Lot area:0.17 Acres
Utilities
- Water:Public
- Sewer:Public Sewer
Finances and disclosures
- Price:$349,000
- Price per sq. ft.:$116.33
New listings near 8724 Rosecrest Lane
- New
 $375,000Active0.33 Acres
$375,000Active0.33 Acres10536 Stewart Place, River Ridge, LA 70123
MLS# 2524830Listed by: KELLER WILLIAMS REALTY 455-0100 - Open Tue, 11am to 1pmNew
 $225,000Active3 beds 2 baths1,000 sq. ft.
$225,000Active3 beds 2 baths1,000 sq. ft.349 Little Farms Avenue, River Ridge, LA 70123
MLS# 2524501Listed by: KELLER WILLIAMS REALTY 455-0100 - New
 $324,900Active3 beds 2 baths1,325 sq. ft.
$324,900Active3 beds 2 baths1,325 sq. ft.137 Diane Avenue, River Ridge, LA 70123
MLS# 2524440Listed by: LAMARQUE REALTY LLC - New
 $2,875,000Active5 beds 4 baths5,548 sq. ft.
$2,875,000Active5 beds 4 baths5,548 sq. ft.262 Garden Road, River Ridge, LA 70123
MLS# 2524055Listed by: RE/MAX N.O. PROPERTIES  $310,000Active3 beds 1 baths1,104 sq. ft.
$310,000Active3 beds 1 baths1,104 sq. ft.521 Moss Lane, River Ridge, LA 70123
MLS# 2521772Listed by: RE/MAX LIVING $250,000Active3 beds 1 baths1,056 sq. ft.
$250,000Active3 beds 1 baths1,056 sq. ft.153 Coventry Court, River Ridge, LA 70123
MLS# 2521979Listed by: REALTY EXECUTIVES SELA $272,000Active3 beds 2 baths1,500 sq. ft.
$272,000Active3 beds 2 baths1,500 sq. ft.406 Moss Lane, River Ridge, LA 70123
MLS# 2519390Listed by: BERKSHIRE HATHAWAY HOMESERVICES PREFERRED, REALTOR- Open Tue, 12 to 2pm
 $825,000Active4 beds 3 baths2,099 sq. ft.
$825,000Active4 beds 3 baths2,099 sq. ft.308 Tullullah Avenue, River Ridge, LA 70123
MLS# 2522105Listed by: CHRISTIAN SHANE PROPERTIES  $205,000Active2 beds 1 baths1,023 sq. ft.
$205,000Active2 beds 1 baths1,023 sq. ft.225 Citrus Road, River Ridge, LA 70123
MLS# 2521793Listed by: KELLER WILLIAMS REALTY 455-0100
