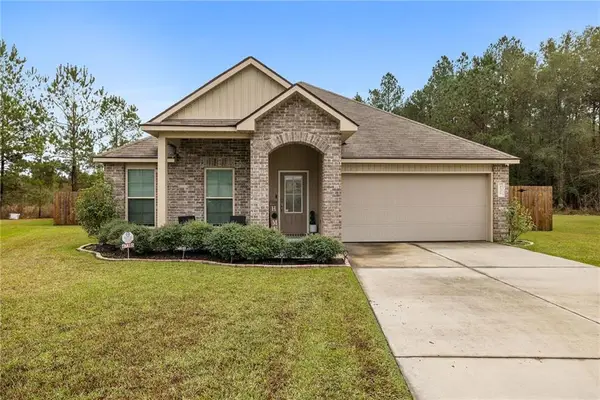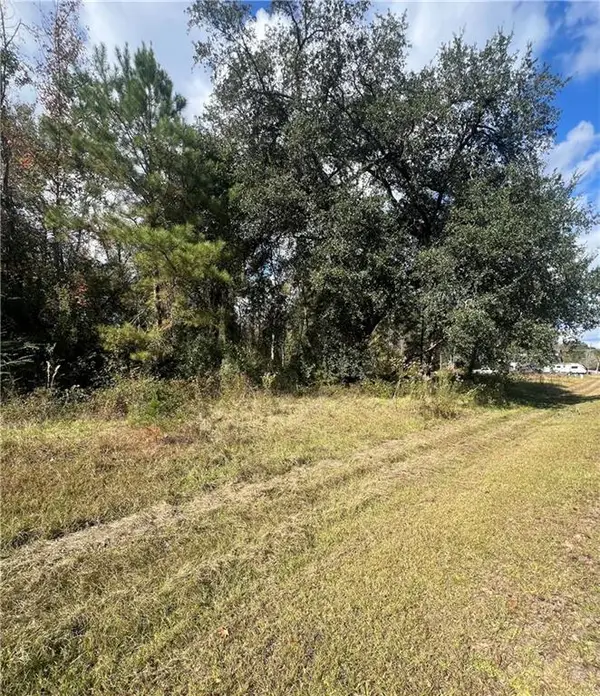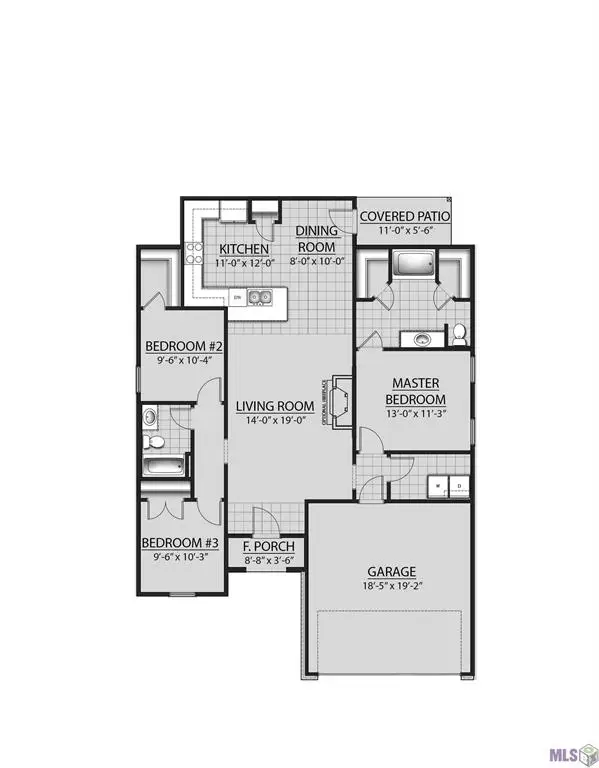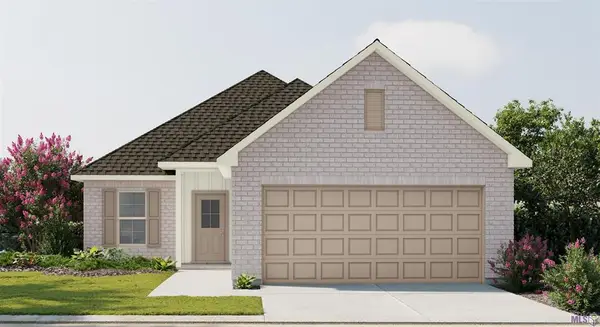47649 Cathy Lane, Robert, LA 70455
Local realty services provided by:ERA Sarver Real Estate
47649 Cathy Lane,Robert, LA 70455
$225,000
- 3 Beds
- 2 Baths
- 1,472 sq. ft.
- Single family
- Active
Listed by: ethan hunt
Office: wayne songy & associates
MLS#:2525890
Source:LA_GSREIN
Price summary
- Price:$225,000
- Price per sq. ft.:$113.69
- Monthly HOA dues:$20.83
About this home
Welcome to this move-in ready 3-bedroom, 2-bathroom home—an ideal choice for first-time buyers looking for modern comfort, style, and value. Built in 2018, this home offers an open-concept layout with high ceilings, creating a bright and spacious feel from the moment you walk in.
You'll love the upgraded kitchen featuring granite countertops, stainless steel appliances, and plenty of cabinet space—great for cooking at home or entertaining friends. The split floor plan offers privacy, with a roomy primary suite that includes a large walk-in closet, spacious shower, and extra storage space.
Other highlights include a low-maintenance yard, energy-efficient construction, and a large two-car garage with room for storage or a workshop. Located in a friendly neighborhood with easy access to schools, shopping, and major highways—this home checks all the boxes for comfort, convenience, and long-term value.
Don’t miss this great opportunity to own instead of rent!
The home is tenant-occupied and will be available November 1.
Contact an agent
Home facts
- Year built:2018
- Listing ID #:2525890
- Added:61 day(s) ago
- Updated:December 17, 2025 at 08:24 PM
Rooms and interior
- Bedrooms:3
- Total bathrooms:2
- Full bathrooms:2
- Living area:1,472 sq. ft.
Heating and cooling
- Cooling:1 Unit, Central Air
- Heating:Central, Heating
Structure and exterior
- Roof:Shingle
- Year built:2018
- Building area:1,472 sq. ft.
Schools
- High school:Hammond High
- Middle school:Hammond East
- Elementary school:Hammond East
Utilities
- Water:Public
- Sewer:Public Sewer
Finances and disclosures
- Price:$225,000
- Price per sq. ft.:$113.69
New listings near 47649 Cathy Lane
- New
 $184,000Active2.13 Acres
$184,000Active2.13 Acres44323 445 Highway, Robert, LA 70455
MLS# 2533892Listed by: UNITED REAL ESTATE PARTNERS - New
 $265,000Active4 beds 2 baths1,819 sq. ft.
$265,000Active4 beds 2 baths1,819 sq. ft.23071 Plainsland Drive, Robert, LA 70455
MLS# 2533666Listed by: PELICAN STATE REALTY - New
 $235,000Active4 beds 2 baths1,562 sq. ft.
$235,000Active4 beds 2 baths1,562 sq. ft.47385 Myra Cove, Robert, LA 70455
MLS# 2533963Listed by: NEXTHOME REAL ESTATE PROFESSIONALS  $255,000Active3 beds 2 baths1,789 sq. ft.
$255,000Active3 beds 2 baths1,789 sq. ft.46103 Riverdale Heights Road, Robert, LA 70455
MLS# 2533243Listed by: KELLER WILLIAMS REALTY SERVICES $214,900Active3 beds 2 baths1,343 sq. ft.
$214,900Active3 beds 2 baths1,343 sq. ft.23023 Savannahwood Drive, Robert, LA 70455
MLS# 2532321Listed by: D.R.HORTON REALTY OF LOUISIANA $25,900Active0 Acres
$25,900Active0 AcresLot 265 Arbor Drive, Robert, LA 70455
MLS# 2532234Listed by: COMPASS MANDEVILLE (LATT15) $215,155Active3 beds 2 baths1,363 sq. ft.
$215,155Active3 beds 2 baths1,363 sq. ft.48213 Grassland Street, Robert, LA 70455
MLS# NO2025021098Listed by: CICERO REALTY, LLC $236,125Active3 beds 2 baths1,649 sq. ft.
$236,125Active3 beds 2 baths1,649 sq. ft.48222 Grassland Street, Robert, LA 70455
MLS# NO2025020564Listed by: CICERO REALTY, LLC $271,900Active4 beds 2 baths2,040 sq. ft.
$271,900Active4 beds 2 baths2,040 sq. ft.45267 Coleman Road, Robert, LA 70455
MLS# 2529074Listed by: GEAUX SOUTH REALTY LLC $211,765Active3 beds 2 baths1,321 sq. ft.
$211,765Active3 beds 2 baths1,321 sq. ft.48229 Grassland Street, Robert, LA 70455
MLS# NO2025020204Listed by: CICERO REALTY, LLC
