1804 Goldfinch Drive, Saint Bernard, LA 70085
Local realty services provided by:ERA Sarver Real Estate
Listed by: michael stawski
Office: united real estate partners llc.
MLS#:2526746
Source:LA_GSREIN
Price summary
- Price:$205,000
- Price per sq. ft.:$100.74
About this home
THIS ONE CHECKS ALL THE BOXES, ALL YOU HAVE TO DO IS MOVE IN! MASSIVE CORNER DOUBLE LOT (120’ x 116’) means there’s SPACE FOR ALL YOUR TOYS so bring the Boat, RV / Camper, 4 Wheeler, etc! HAVE PEACE OF MIND (and lower insurance) with a NEW ROOF (2022), AC (2021), Water Heater (2025), DOUBLE PANE WINDOWS, ROLL DOWN STORM SHUTTERS, and a Security System With Cameras! Located in a X Flood Zone so flood insurance isn’t required (affordable assumable policy available). Inside this METICULOUSLY MAINTAINED HOME you’ll find an Open Living Area with Vinyl Floors and Crown Moulding, a Large Primary Bedroom with TWO Closets (one walk-in), Ensuite Bathroom, a dedicated Laundry Room and more! The COVERED CARPORT and REAR PATIO are GREAT FOR PARTIES AND CRAWFISH BOILS! Call today and come see why you’ll want to make 1804 Goldfinch Drive your very own Home Sweet Home and enjoy all of what Sportsman’s Paradise offers!
*ASK ABOUT LENDER 1% INTEREST RATE BUY DOWN SPECIAL OFFER & 100% FINANCING*
Contact an agent
Home facts
- Year built:1975
- Listing ID #:2526746
- Added:94 day(s) ago
- Updated:February 16, 2026 at 12:51 PM
Rooms and interior
- Bedrooms:3
- Total bathrooms:2
- Full bathrooms:2
- Living area:1,310 sq. ft.
Heating and cooling
- Cooling:1 Unit, Central Air
- Heating:Central, Heating
Structure and exterior
- Roof:Asphalt, Shingle
- Year built:1975
- Building area:1,310 sq. ft.
- Lot area:0.32 Acres
Schools
- High school:www.sbpsb.org
- Middle school:www.sbpsb.org
- Elementary school:www.sbpsb.org
Utilities
- Water:Public
- Sewer:Public Sewer
Finances and disclosures
- Price:$205,000
- Price per sq. ft.:$100.74
New listings near 1804 Goldfinch Drive
- New
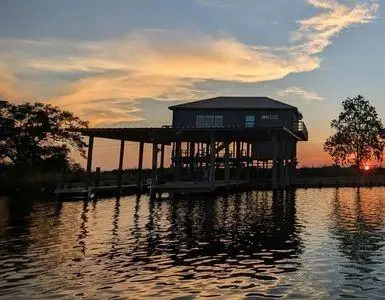 $285,000Active3 beds 2 baths1,215 sq. ft.
$285,000Active3 beds 2 baths1,215 sq. ft.64 Hopedale Canal, St Bernard, LA 70085
MLS# 2541608Listed by: TRELORA REALTY, INC. - New
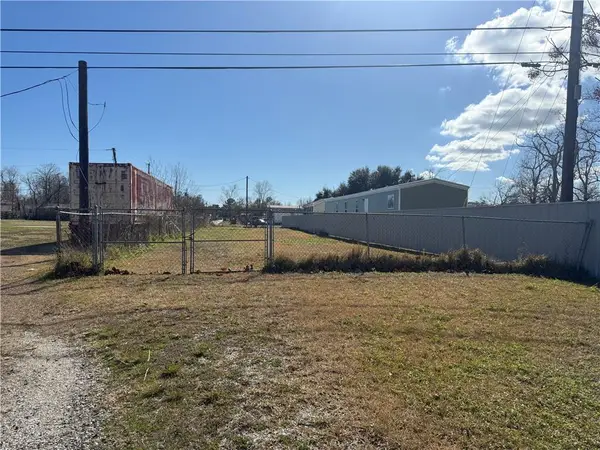 $42,000Active0 Acres
$42,000Active0 Acres620 Bayou Road, St Bernard, LA 70085
MLS# 2541628Listed by: CENTURY 21 INVESTMENT REALTY 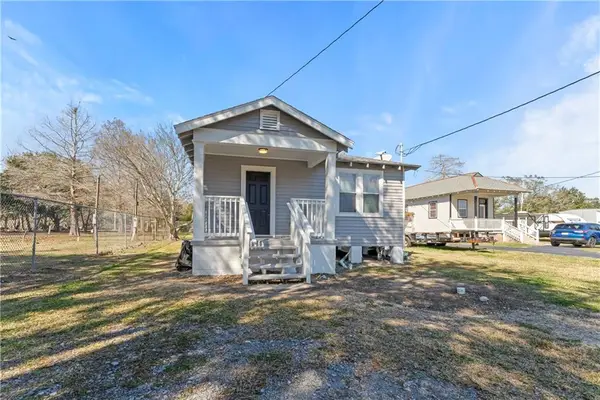 $149,990Active2 beds 1 baths780 sq. ft.
$149,990Active2 beds 1 baths780 sq. ft.2245 Bayou Road, St Bernard, LA 70085
MLS# 2541226Listed by: ARPENT REALTY AND PROPERTY MAN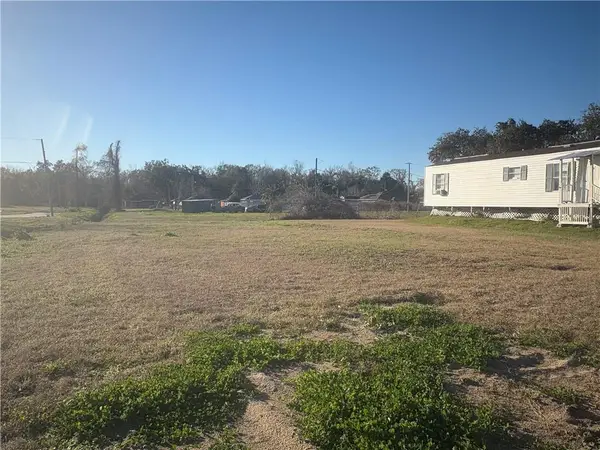 $34,500Active0 Acres
$34,500Active0 Acres2600 Torres Drive, St Bernard, LA 70085
MLS# 2540126Listed by: AT HOME REALTY GROUP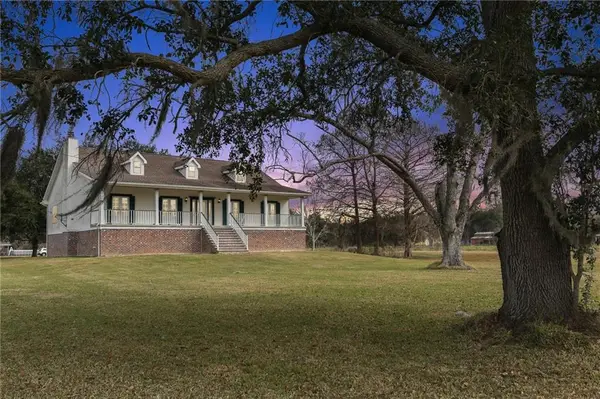 $375,000Active3 beds 3 baths2,915 sq. ft.
$375,000Active3 beds 3 baths2,915 sq. ft.3109 Bayou Road, St Bernard, LA 70085
MLS# 2539208Listed by: REVE, REALTORS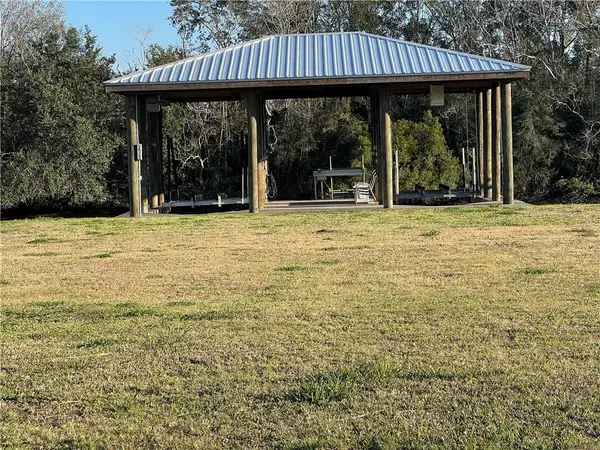 $168,000Active0.2 Acres
$168,000Active0.2 Acres2305 Fort Beauregard Boulevard, St Bernard, LA 70085
MLS# 2539249Listed by: AMANDA MILLER REALTY, LLC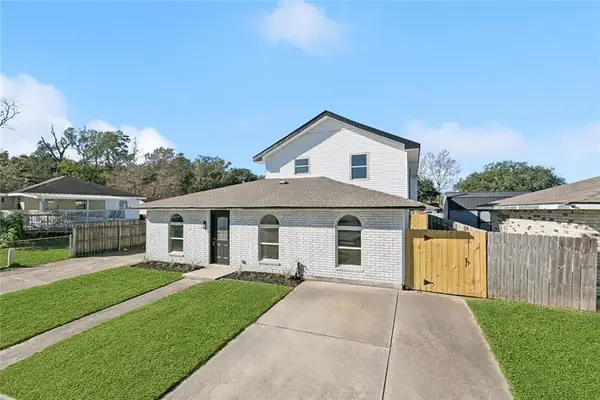 $239,900Active5 beds 3 baths2,802 sq. ft.
$239,900Active5 beds 3 baths2,802 sq. ft.2404 Bobwhite Drive, St Bernard, LA 70085
MLS# 2538901Listed by: LPT REALTY, LLC.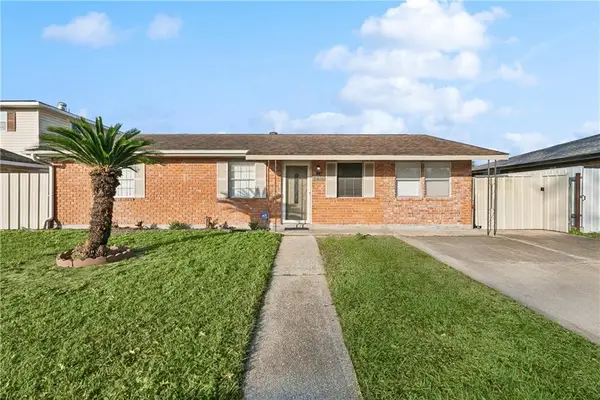 $175,000Active3 beds 2 baths1,610 sq. ft.
$175,000Active3 beds 2 baths1,610 sq. ft.2416 Bobwhite Drive, Poydras, LA 70085
MLS# 2536718Listed by: SOUTHERN REAL ESTATE PROFESSIONALS, LLC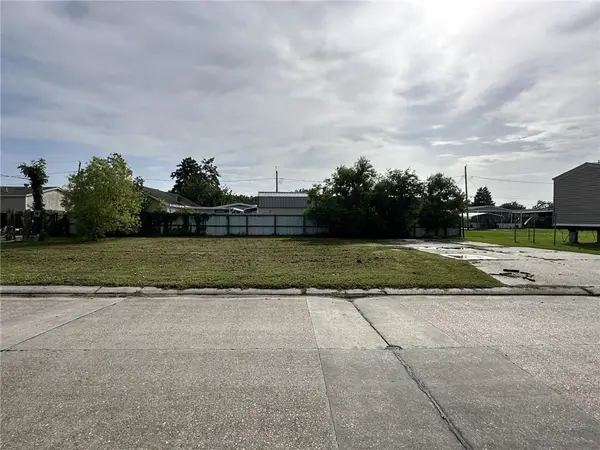 $32,500Active0.11 Acres
$32,500Active0.11 Acres2300 Guillot Drive, St Bernard, LA 70085
MLS# 2536832Listed by: AMANDA MILLER REALTY, LLC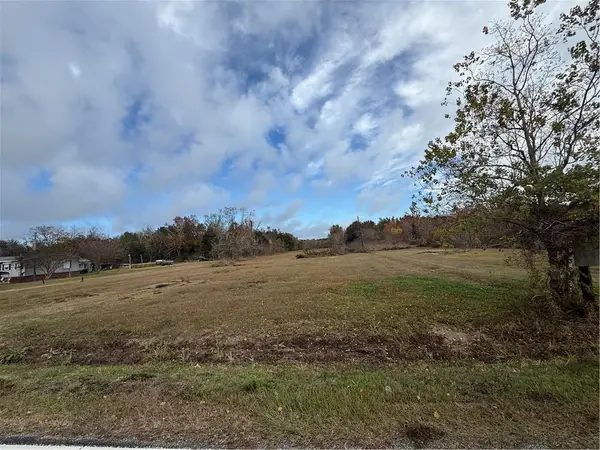 $175,000Active2.6 Acres
$175,000Active2.6 AcresTBD Bayou Road, St Bernard, LA 70085
MLS# 2535090Listed by: SOUTHERN REAL ESTATE PROFESSIONALS, LLC

