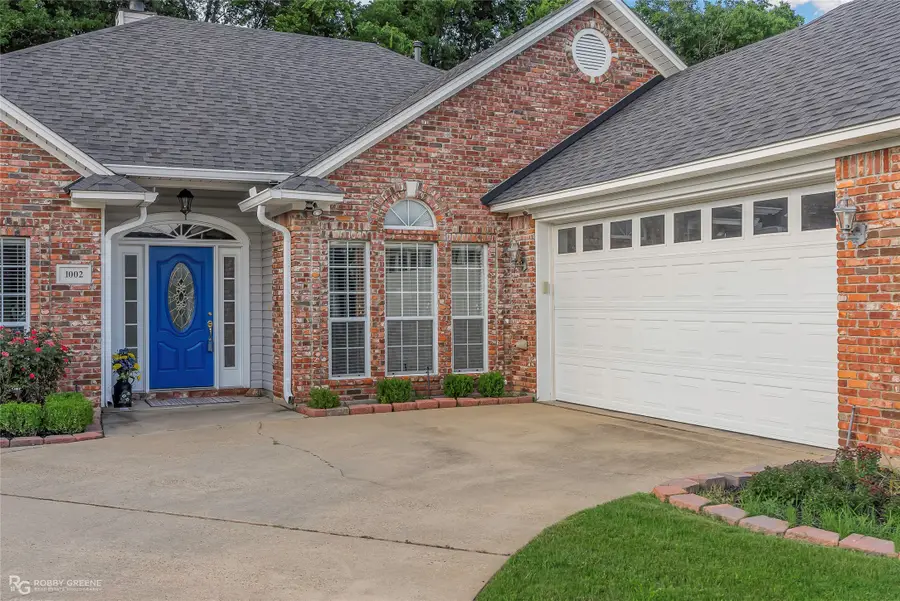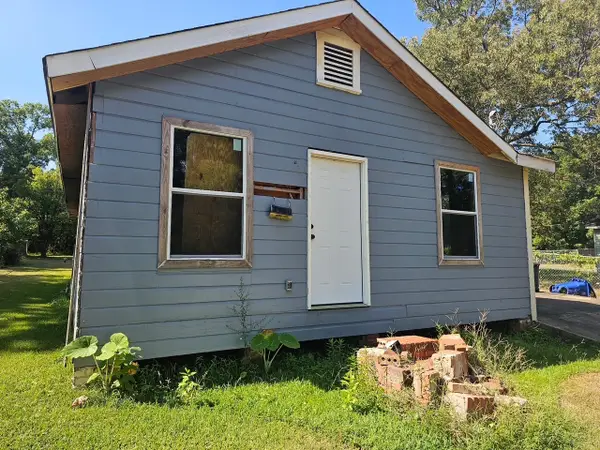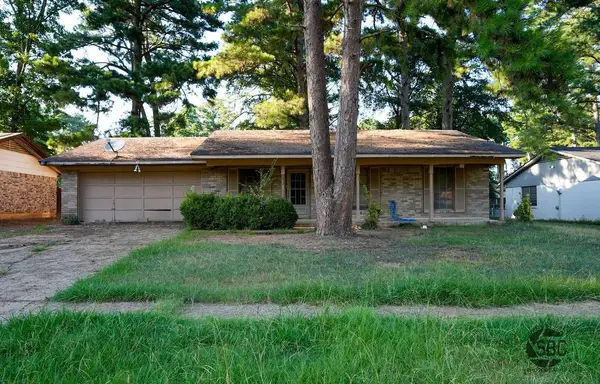1002 Azalea Garden Drive, Shreveport, LA 71115
Local realty services provided by:ERA Steve Cook & Co, Realtors



Listed by:yvonne davlin318-861-2461
Office:coldwell banker apex, realtors
MLS#:20982055
Source:GDAR
Price summary
- Price:$299,900
- Price per sq. ft.:$154.35
- Monthly HOA dues:$60
About this home
Discover the perfect blend of comfort and modern living in this beautifully maintained 3-bedroom, 2-bath residence, complete with a 2-car garage. Situated in a peaceful neighborhood in Shreveport, this home has seen a series of thoughtful updates that enhance both functionality and style.
As you step inside, you'll immediately appreciate the open floor plan that effortlessly connects the living, dining, and kitchen areas, all adorned with hard surface flooring for easy maintenance and a contemporary aesthetic. The spacious kitchen boasts lots of cabinet space, providing ample storage for all your culinary essentials. Every element in this home has been meticulously cared for, ensuring a move-in ready experience.
In the recent years, essential upgrades such as a new hot water heater and toilets have been added, coupled with additional insulation in the attic to optimize energy efficiency. The fresh front door sets a welcoming tone, while the garage floor has been elegantly coated for durability and appeal.
Each of the three bedrooms offers generous closet space, designed to accommodate all your storage needs. The bathrooms reflect modern updates, aligned with the rest of the home's high standards.
Step outside to a screened back patio, perfect for relaxing without the bother of insects. This space overlooks a yard enclosed with a newer, sturdy fence, ensuring privacy and security. Thoughtfully installed leaf filters on the gutters and a convenient sprinkler system provide hassle-free home care and maintenance, allowing you more time to enjoy your surroundings.
This Shreveport gem stands out for its meticulous upkeep and smart improvements, making it an exceptional opportunity for those seeking comfort and modern convenience. Don't miss the chance to make this delightful property your own!
Contact an agent
Home facts
- Year built:2001
- Listing Id #:20982055
- Added:51 day(s) ago
- Updated:August 09, 2025 at 11:40 AM
Rooms and interior
- Bedrooms:3
- Total bathrooms:2
- Full bathrooms:2
- Living area:1,943 sq. ft.
Heating and cooling
- Cooling:Central Air, Electric
- Heating:Central, Natural Gas
Structure and exterior
- Year built:2001
- Building area:1,943 sq. ft.
- Lot area:0.2 Acres
Schools
- High school:Caddo ISD Schools
- Middle school:Caddo ISD Schools
- Elementary school:Caddo ISD Schools
Finances and disclosures
- Price:$299,900
- Price per sq. ft.:$154.35
- Tax amount:$3,363
New listings near 1002 Azalea Garden Drive
- New
 $275,000Active4 beds 3 baths2,400 sq. ft.
$275,000Active4 beds 3 baths2,400 sq. ft.6214 Border Lane, Shreveport, LA 71119
MLS# 21029782Listed by: PINNACLE REALTY ADVISORS - New
 $80,000Active2 beds 2 baths1,100 sq. ft.
$80,000Active2 beds 2 baths1,100 sq. ft.3820 Fairfield #53, Shreveport, LA 71104
MLS# 21034383Listed by: WALKER-ALLEY & ASSOCIATES - New
 $35,000Active4 beds 2 baths2,800 sq. ft.
$35,000Active4 beds 2 baths2,800 sq. ft.1649 Michel Street, Shreveport, LA 71108
MLS# 21034277Listed by: KELLER WILLIAMS NORTHWEST - New
 $149,500Active3 beds 2 baths1,357 sq. ft.
$149,500Active3 beds 2 baths1,357 sq. ft.10104 Hanover, Shreveport, LA 71115
MLS# 21034188Listed by: CENTURY 21 UNITED - New
 $250,000Active4 beds 2 baths2,161 sq. ft.
$250,000Active4 beds 2 baths2,161 sq. ft.507 Wilkinson Street, Shreveport, LA 71104
MLS# 21033702Listed by: OPTIONS REALTY LA, LLC - New
 $260,000Active3 beds 2 baths1,744 sq. ft.
$260,000Active3 beds 2 baths1,744 sq. ft.3900 Ridgeway Avenue, Shreveport, LA 71107
MLS# 21033649Listed by: EPIQUE INC - New
 $80,000Active4 beds 2 baths1,376 sq. ft.
$80,000Active4 beds 2 baths1,376 sq. ft.7101 Devonshire Circle, Shreveport, LA 71106
MLS# 21033343Listed by: DIAMOND REALTY & ASSOCIATES - New
 $156,000Active3 beds 1 baths2,373 sq. ft.
$156,000Active3 beds 1 baths2,373 sq. ft.427 Kings Highway, Shreveport, LA 71104
MLS# 21033370Listed by: HOMESMART REALTY SOUTH - New
 $84,900Active4 beds 2 baths1,728 sq. ft.
$84,900Active4 beds 2 baths1,728 sq. ft.3210 Desoto Street, Shreveport, LA 71109
MLS# 21031509Listed by: CENTURY 21 ELITE - New
 $103,000Active3 beds 3 baths1,418 sq. ft.
$103,000Active3 beds 3 baths1,418 sq. ft.2814 Silver Pine Lane, Shreveport, LA 71108
MLS# 21033991Listed by: ONE STOP REAL ESTATE
