10037 Ferry Creek Drive, Shreveport, LA 71106
Local realty services provided by:ERA Steve Cook & Co, Realtors
Listed by:leia burford318-213-1555
Office:keller williams northwest
MLS#:21038449
Source:GDAR
Price summary
- Price:$380,000
- Price per sq. ft.:$141.37
About this home
Step into this beautifully designed 4-bedroom, 3-bathroom home that combines style, comfort, and functionality. The spacious living room welcomes you with an open flow into the formal dining area—perfect for family gatherings and entertaining. The modern kitchen features stainless steel appliances, abundant counter space, and a cozy breakfast nook for casual meals. Enjoy the peace of mind with a new roof, gutters and exterior paint. New carpet installed in 2024 and HVAC IN 2023. Seller continues to make upgrades with new windows coming soon! Each bedroom is generously sized with ample natural light and storage, while the primary suite offers a private en-suite bathroom for your own retreat. The additional bathrooms are tastefully finished with contemporary fixtures. Outside, enjoy a professionally landscaped yard and a covered back patio that extends for even more outdoor living space—ideal for relaxing or hosting guests. Conveniently located near shopping, dining, and everyday essentials, this home has it all.
Schedule your private showing today and make this stunning property yours!
Contact an agent
Home facts
- Year built:1994
- Listing ID #:21038449
- Added:625 day(s) ago
- Updated:November 01, 2025 at 07:14 AM
Rooms and interior
- Bedrooms:4
- Total bathrooms:3
- Full bathrooms:3
- Living area:2,688 sq. ft.
Heating and cooling
- Cooling:Central Air
- Heating:Central
Structure and exterior
- Year built:1994
- Building area:2,688 sq. ft.
- Lot area:0.3 Acres
Schools
- High school:Caddo ISD Schools
- Middle school:Caddo ISD Schools
- Elementary school:Caddo ISD Schools
Finances and disclosures
- Price:$380,000
- Price per sq. ft.:$141.37
- Tax amount:$4,415
New listings near 10037 Ferry Creek Drive
- New
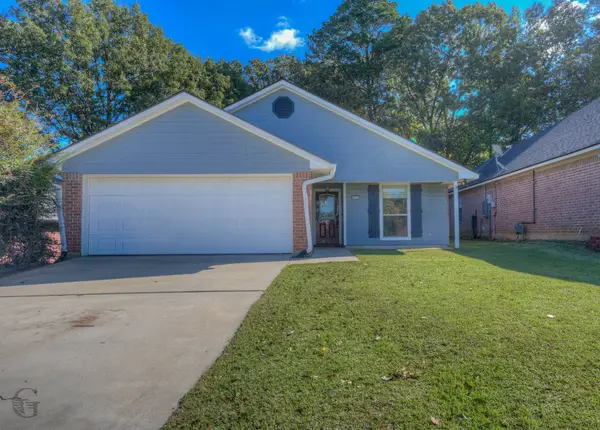 $210,500Active3 beds 3 baths1,359 sq. ft.
$210,500Active3 beds 3 baths1,359 sq. ft.4951 Beechwood Hills Drive, Shreveport, LA 71107
MLS# 21101619Listed by: DIAMOND REALTY & ASSOCIATES - New
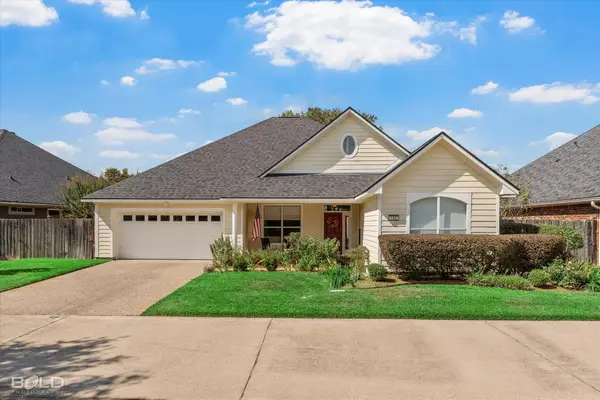 $270,000Active3 beds 2 baths1,907 sq. ft.
$270,000Active3 beds 2 baths1,907 sq. ft.162 Hallette Drive, Shreveport, LA 71115
MLS# 21101488Listed by: EPIQUE INC - New
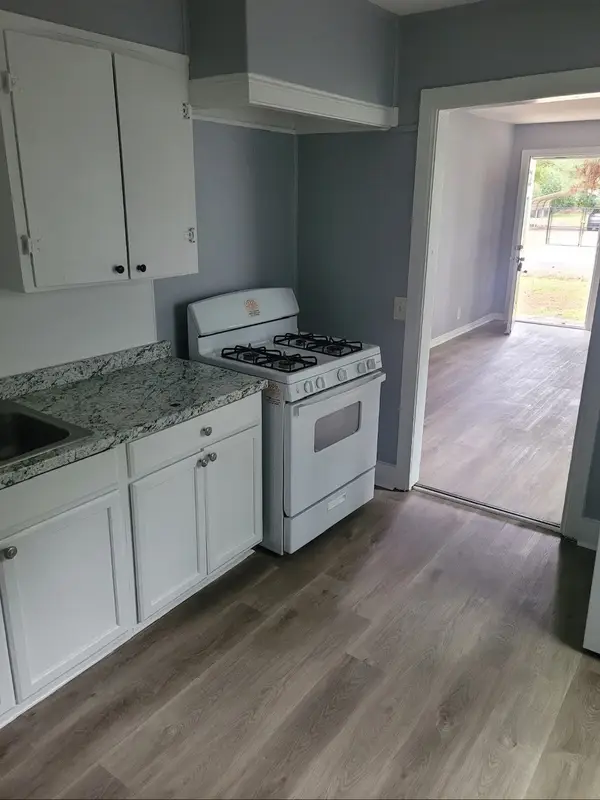 $40,000Active2 beds 1 baths720 sq. ft.
$40,000Active2 beds 1 baths720 sq. ft.446 W 69th Street, Shreveport, LA 71106
MLS# 21101495Listed by: BERKSHIRE HATHAWAY HOMESERVICES ALLY REAL ESTATE - New
 $279,000Active4 beds 3 baths2,712 sq. ft.
$279,000Active4 beds 3 baths2,712 sq. ft.120 Archer Avenue, Shreveport, LA 71105
MLS# 21101506Listed by: OSBORN HAYS REAL ESTATE, LLC - New
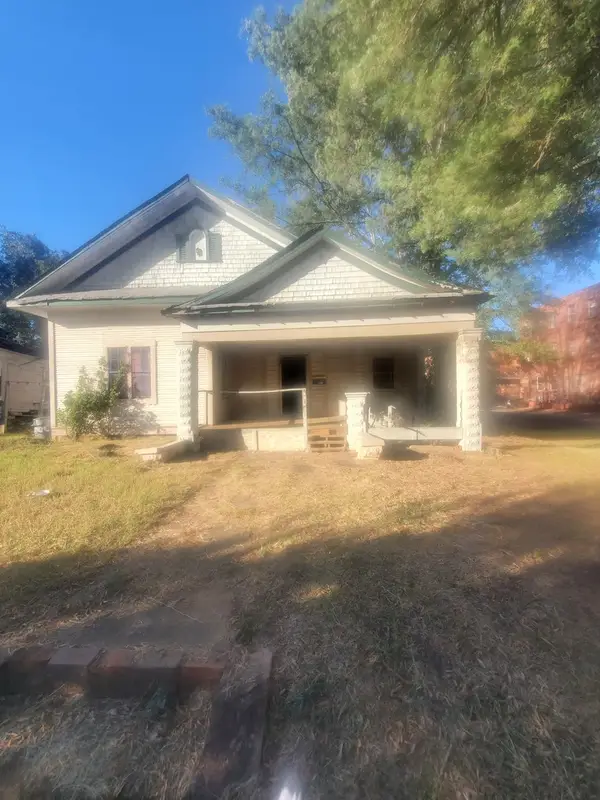 $25,000Active3 beds 2 baths1,715 sq. ft.
$25,000Active3 beds 2 baths1,715 sq. ft.2900 W College Street, Shreveport, LA 71109
MLS# 21101507Listed by: CENTURY 21 ELITE - New
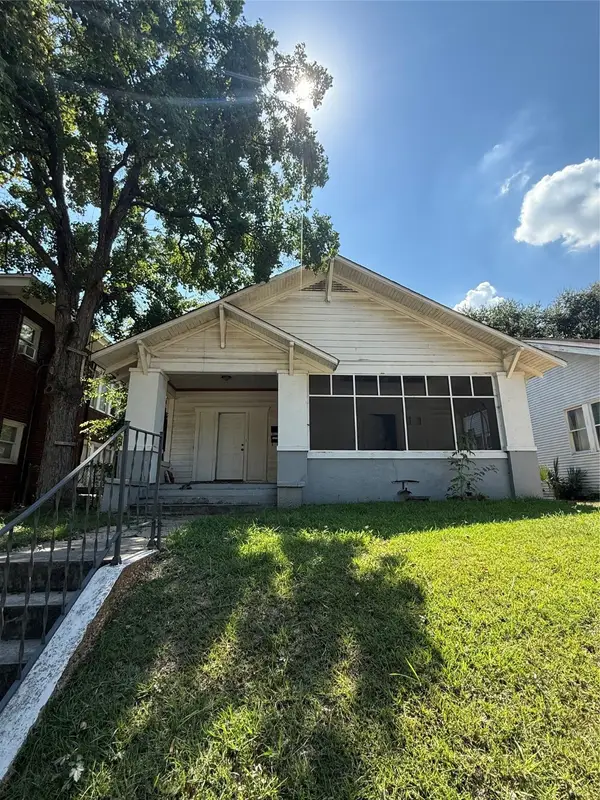 $79,900Active2 beds 2 baths1,741 sq. ft.
$79,900Active2 beds 2 baths1,741 sq. ft.511 Kirby Place, Shreveport, LA 71104
MLS# 21101567Listed by: BERKSHIRE HATHAWAY HOMESERVICES ALLY REAL ESTATE - New
 $65,000Active3 beds 1 baths979 sq. ft.
$65,000Active3 beds 1 baths979 sq. ft.1208 N Pines Drive, Shreveport, LA 71107
MLS# 21074511Listed by: SHREVEPORT-BOSSIER REALTY - New
 $55,000Active3 beds 1 baths1,166 sq. ft.
$55,000Active3 beds 1 baths1,166 sq. ft.911 Windsor Drive, Shreveport, LA 71106
MLS# 21101090Listed by: SHREVEPORT-BOSSIER REALTY - New
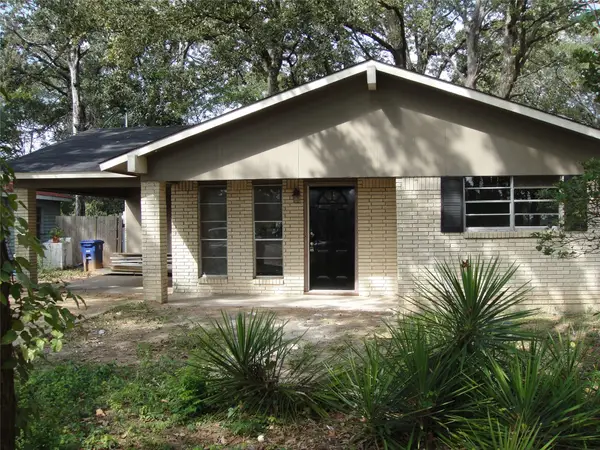 $50,000Active3 beds 2 baths1,095 sq. ft.
$50,000Active3 beds 2 baths1,095 sq. ft.148 E 80th Street, Shreveport, LA 71106
MLS# 21101101Listed by: SHREVEPORT-BOSSIER REALTY - New
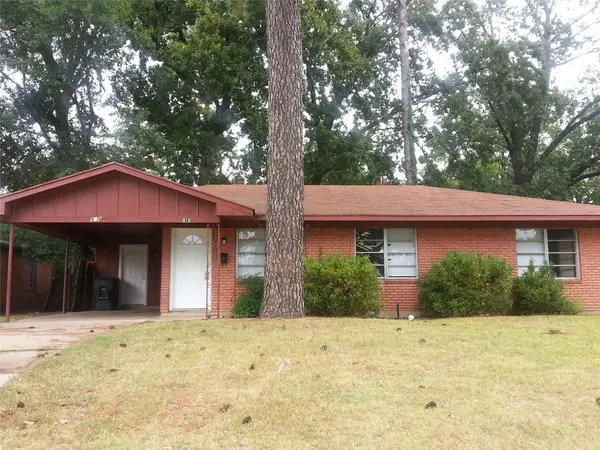 $55,000Active3 beds 1 baths1,397 sq. ft.
$55,000Active3 beds 1 baths1,397 sq. ft.919 Pine Tree Drive, Shreveport, LA 71106
MLS# 21101144Listed by: SHREVEPORT-BOSSIER REALTY
