1020 Horizon Hill Drive, Shreveport, LA 71106
Local realty services provided by:ERA Courtyard Real Estate
Listed by: karen hoell318-747-5411
Office: coldwell banker apex, realtors
MLS#:20816348
Source:GDAR
Price summary
- Price:$1,159,000
- Price per sq. ft.:$295.44
- Monthly HOA dues:$9.17
About this home
Just Completed New Construction! Gorgeous European Design in the coveted Southern Trace neighborhood. This modern European home is what dreams are made of. This home features an open floor plan with walls of windows and soaring ceilings. The large living area has built-ins, a custom fireplace in the living room, primary bedroom, and the back patio. You will adore cooking meals in this chef's kitchen with a gas range, griddle, double ovens, ice machine, and wine cooler. Retreat to your primary suite that features cathedral ceilings with wood beams, a fireplace, and a spa bathroom with a massive walk-in shower, free-standing tub, and a large walk-in closet with built-ins. Upstairs is one bedroom plus a media room that can be used as a 6th bedroom if needed. Pool-sized backyard and plenty of room to roam! This is a must-see home!
Contact an agent
Home facts
- Year built:2025
- Listing ID #:20816348
- Added:510 day(s) ago
- Updated:February 15, 2026 at 12:32 PM
Rooms and interior
- Bedrooms:5
- Total bathrooms:4
- Full bathrooms:4
- Living area:3,923 sq. ft.
Heating and cooling
- Cooling:Ceiling Fans, Central Air, Electric
- Heating:Central, Fireplaces, Natural Gas
Structure and exterior
- Roof:Composition
- Year built:2025
- Building area:3,923 sq. ft.
- Lot area:0.29 Acres
Schools
- High school:Caddo ISD Schools
- Middle school:Caddo ISD Schools
- Elementary school:Caddo ISD Schools
Finances and disclosures
- Price:$1,159,000
- Price per sq. ft.:$295.44
New listings near 1020 Horizon Hill Drive
- New
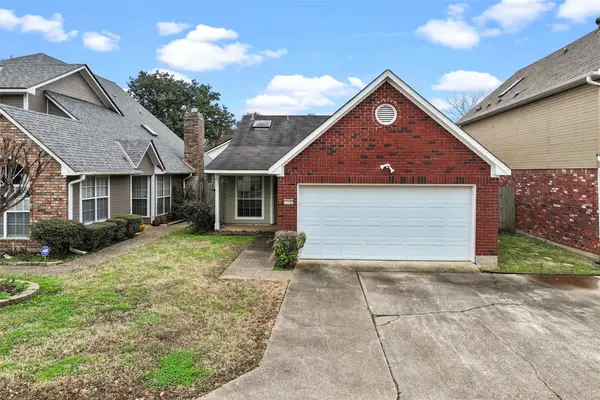 $170,000Active2 beds 2 baths1,050 sq. ft.
$170,000Active2 beds 2 baths1,050 sq. ft.319 Colony Bend, Shreveport, LA 71115
MLS# 21178597Listed by: RACHEL & CO. REALTY - New
 $337,600Active3 beds 3 baths1,924 sq. ft.
$337,600Active3 beds 3 baths1,924 sq. ft.4118 Fairfield Avenue, Shreveport, LA 71106
MLS# 21175793Listed by: CAYLUS MANAGEMENT LLC - New
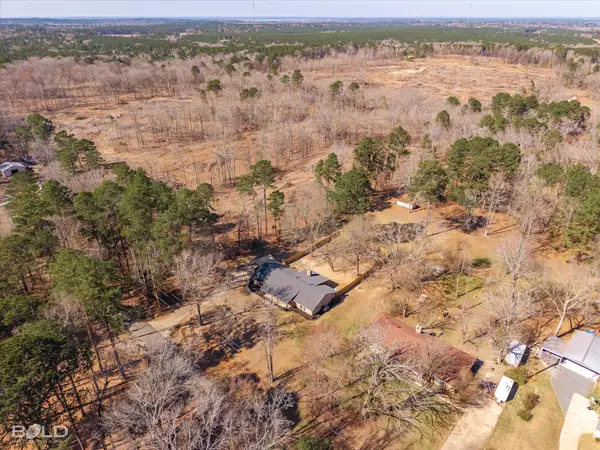 $375,000Active4 beds 2 baths2,500 sq. ft.
$375,000Active4 beds 2 baths2,500 sq. ft.7568 Whistler Drive, Shreveport, LA 71107
MLS# 21180508Listed by: STERLING & SOUTHERN REAL ESTATE CO. LLC - New
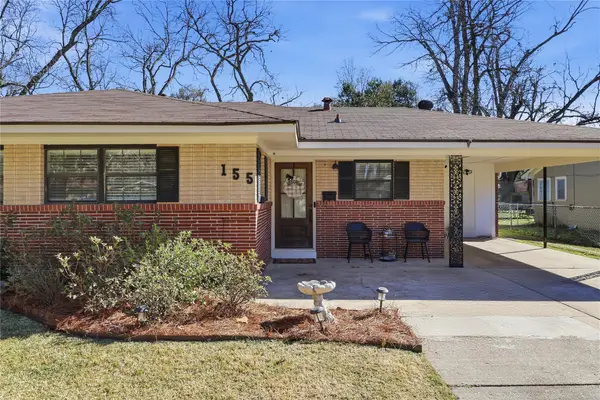 $199,900Active3 beds 2 baths1,552 sq. ft.
$199,900Active3 beds 2 baths1,552 sq. ft.155 Richard Avenue, Shreveport, LA 71105
MLS# 21180070Listed by: PINNACLE REALTY ADVISORS - New
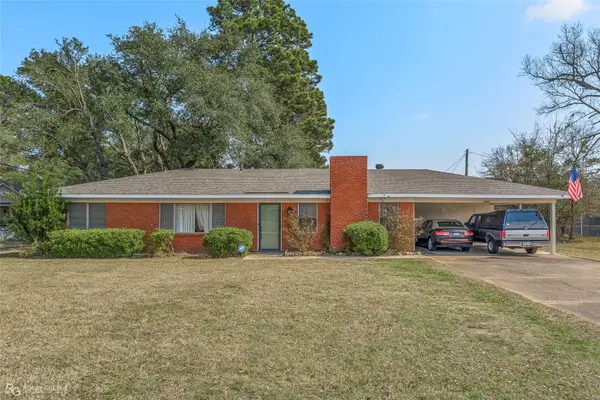 $220,000Active3 beds 2 baths1,705 sq. ft.
$220,000Active3 beds 2 baths1,705 sq. ft.9355 Kingston Road, Shreveport, LA 71118
MLS# 21180277Listed by: PINNACLE REALTY ADVISORS - New
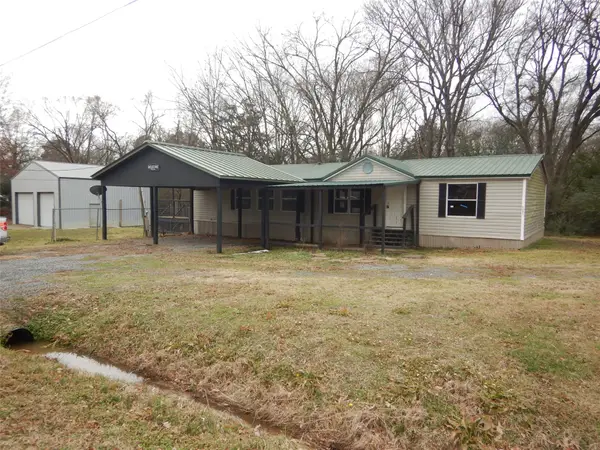 $71,000Active3 beds 2 baths1,560 sq. ft.
$71,000Active3 beds 2 baths1,560 sq. ft.4401 Tacoma Boulevard, Shreveport, LA 71107
MLS# 21180245Listed by: FRIESTAD REALTY - New
 $209,000Active3 beds 1 baths1,468 sq. ft.
$209,000Active3 beds 1 baths1,468 sq. ft.6766 Broadacres Road, Shreveport, LA 71129
MLS# 21178171Listed by: PINNACLE REALTY ADVISORS - New
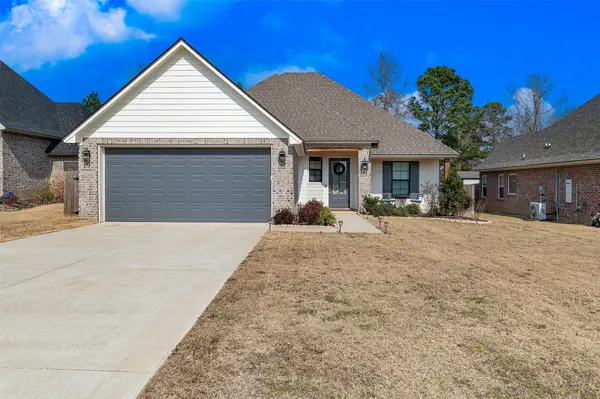 $289,000Active3 beds 2 baths1,715 sq. ft.
$289,000Active3 beds 2 baths1,715 sq. ft.5790 Northwood Oaks Drive, Shreveport, LA 71107
MLS# 21169988Listed by: BERKSHIRE HATHAWAY HOMESERVICES ALLY REAL ESTATE - New
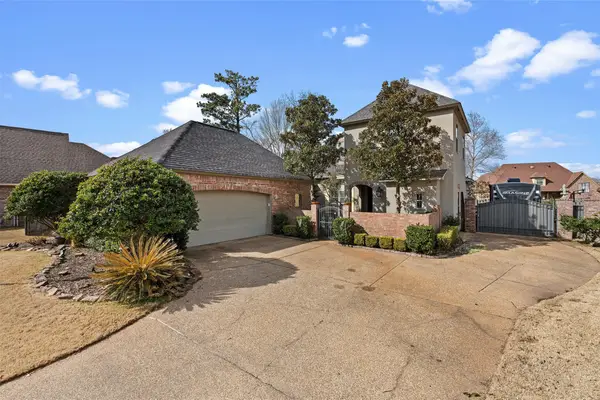 $525,000Active4 beds 4 baths2,800 sq. ft.
$525,000Active4 beds 4 baths2,800 sq. ft.1010 Saint Tammany Court, Shreveport, LA 71106
MLS# 21156015Listed by: RE/MAX EXECUTIVE REALTY - New
 $199,000Active2 beds 1 baths1,501 sq. ft.
$199,000Active2 beds 1 baths1,501 sq. ft.3423 Broadmoor Boulevard, Shreveport, LA 71105
MLS# 21169623Listed by: RE/MAX EXECUTIVE REALTY

