10322 Loma Vista Drive, Shreveport, LA 71115
Local realty services provided by:ERA Empower
Listed by: rosemary tingle318-686-3253
Office: divine real estate
MLS#:20991128
Source:GDAR
Price summary
- Price:$175,900
- Price per sq. ft.:$114.74
- Monthly HOA dues:$180
About this home
Move-In Ready! This beautifully updated townhome offers the perfect blend of style, comfort, and convenience with three spacious bedrooms and two full baths and one half bath, this home is designed for easy living. All bedrooms are located upstairs for privacy, while the main floor features a half bath, ideal for guests. The layout includes a large living room with windows facing a courtyard, a flexible dining room that can double as an office, and a cozy hearth room just off the kitchen and breakfast area. In the hearth room stunning brick corner fireplace adds warmth and charm. The kitchen has been completely refreshed with new quartz countertops, a modern tile backsplash, and all new electric appliances. Throughout the home, you’ll find new hardwood floors and fresh finishes. Additional highlights include new heating and air conditioning unit (less than 1 year old), Roof is only 5 years old, Built-in aquariums for a custom designer touch in living room, Covered two-car carport, Fenced patio area, No flood insurance required, Access to a community pool and tennis courts. This townhome is nestled in South Shreveport, just minutes from LSU Shreveport (LSUS), Willis-Knighton Pierremont, Target and major shopping centers, restaurants, and easy access to Youree Drive and Bert Kouns Industrial Loop.
Contact an agent
Home facts
- Year built:1979
- Listing ID #:20991128
- Added:176 day(s) ago
- Updated:January 01, 2026 at 12:36 PM
Rooms and interior
- Bedrooms:3
- Total bathrooms:3
- Full bathrooms:2
- Half bathrooms:1
- Living area:1,533 sq. ft.
Heating and cooling
- Cooling:Ceiling Fans, Central Air, Electric
- Heating:Central, Fireplaces
Structure and exterior
- Year built:1979
- Building area:1,533 sq. ft.
- Lot area:0.03 Acres
Schools
- High school:Caddo ISD Schools
- Middle school:Caddo ISD Schools
- Elementary school:Caddo ISD Schools
Finances and disclosures
- Price:$175,900
- Price per sq. ft.:$114.74
- Tax amount:$1,668
New listings near 10322 Loma Vista Drive
- New
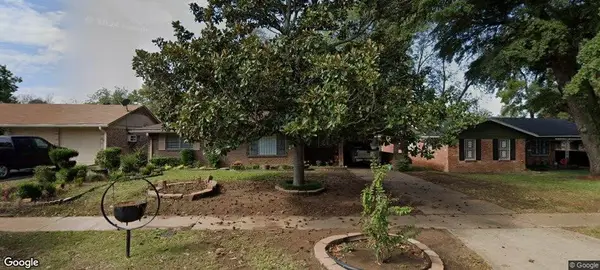 $99,000Active3 beds 2 baths1,163 sq. ft.
$99,000Active3 beds 2 baths1,163 sq. ft.3708 Glencrest Street, Shreveport, LA 71109
MLS# 21141416Listed by: COLDWELL BANKER APEX, REALTORS - New
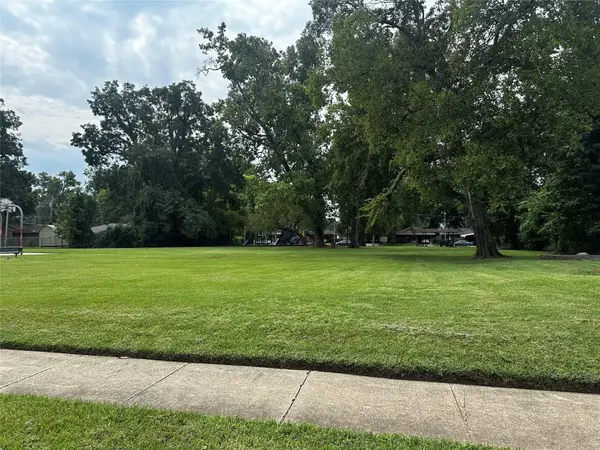 $9,500Active0.11 Acres
$9,500Active0.11 Acres0 E Dudley Drive, Shreveport, LA 71104
MLS# 21141893Listed by: OSBORN HAYS REAL ESTATE, LLC - New
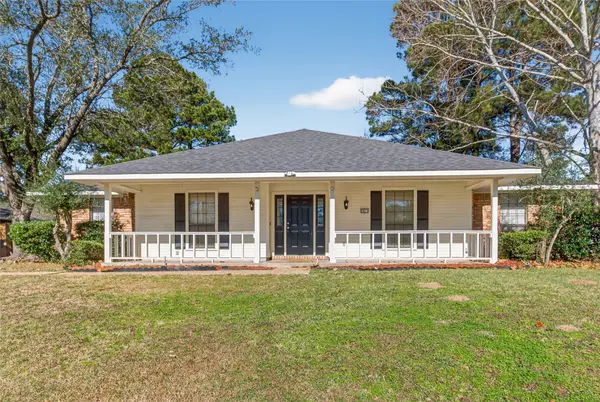 $265,000Active3 beds 3 baths2,585 sq. ft.
$265,000Active3 beds 3 baths2,585 sq. ft.2412 Somersworth Drive, Shreveport, LA 71118
MLS# 21141757Listed by: KELLER WILLIAMS NORTHWEST - New
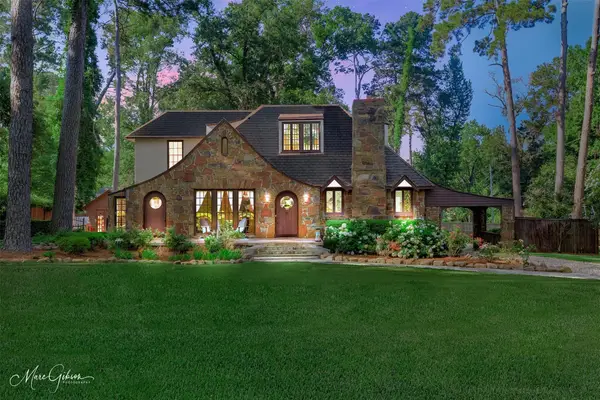 $598,000Active4 beds 3 baths3,548 sq. ft.
$598,000Active4 beds 3 baths3,548 sq. ft.551 Pierremont Road, Shreveport, LA 71106
MLS# 21131939Listed by: BERKSHIRE HATHAWAY HOMESERVICES ALLY REAL ESTATE - New
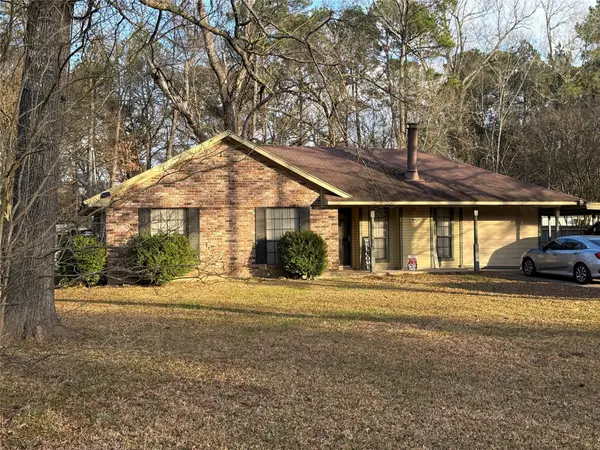 $179,900Active3 beds 2 baths1,180 sq. ft.
$179,900Active3 beds 2 baths1,180 sq. ft.843 Eds Boulevard, Shreveport, LA 71107
MLS# 21139801Listed by: EAST BANK REAL ESTATE - New
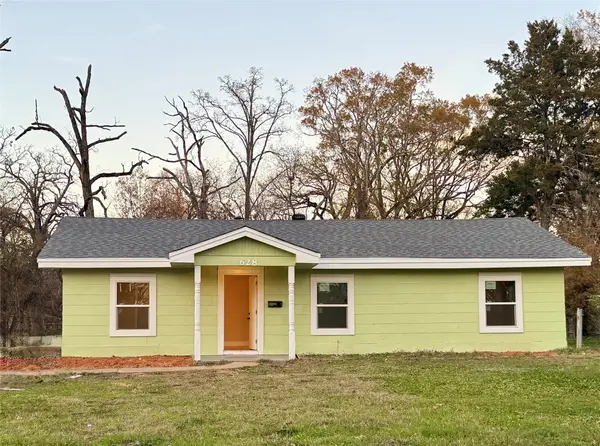 $88,450Active3 beds 1 baths1,255 sq. ft.
$88,450Active3 beds 1 baths1,255 sq. ft.628 Harrison Street, Shreveport, LA 71106
MLS# 21140946Listed by: BERKSHIRE HATHAWAY HOMESERVICES ALLY REAL ESTATE - New
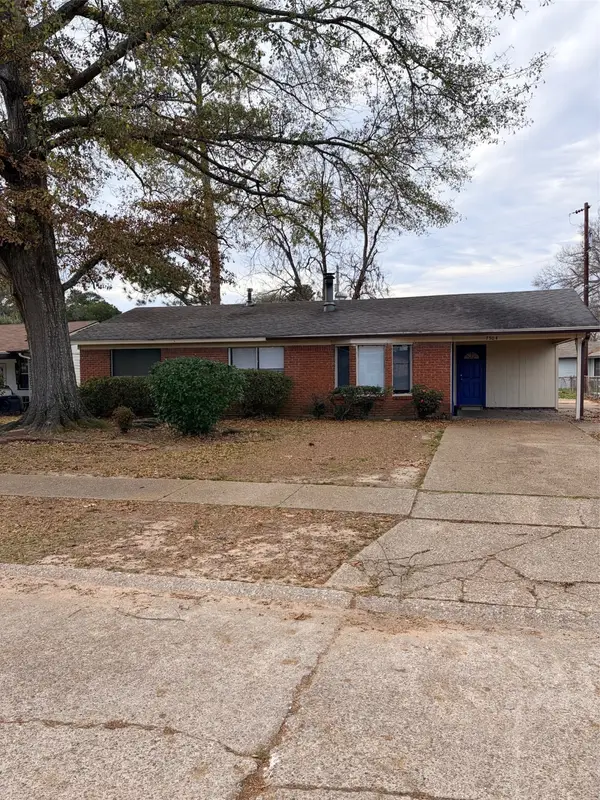 $129,900Active3 beds 1 baths1,272 sq. ft.
$129,900Active3 beds 1 baths1,272 sq. ft.7504 W Canal Boulevard, Shreveport, LA 71108
MLS# 21139842Listed by: ONE STOP REAL ESTATE - New
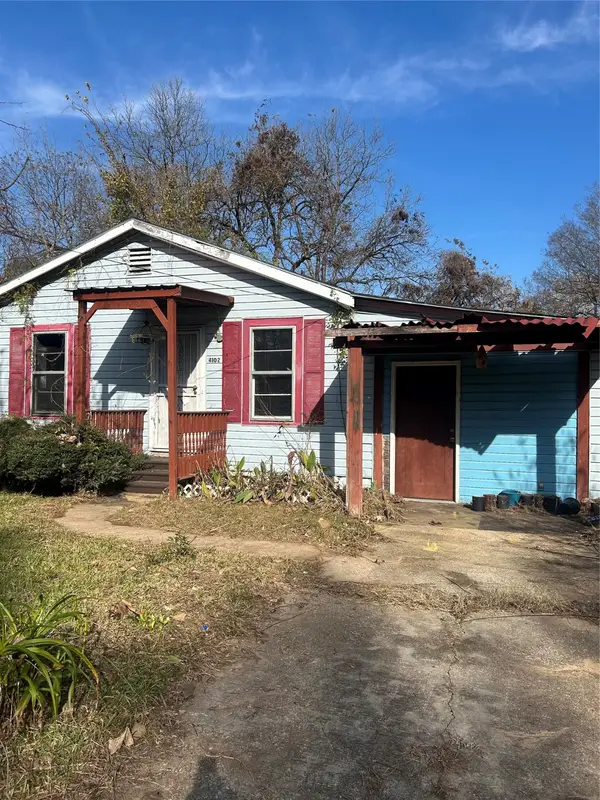 $11,990Active2 beds 1 baths739 sq. ft.
$11,990Active2 beds 1 baths739 sq. ft.4102 Tate Street, Shreveport, LA 71109
MLS# 21139853Listed by: BETTER HOMES AND GARDENS REAL ESTATE RHODES REALTY - New
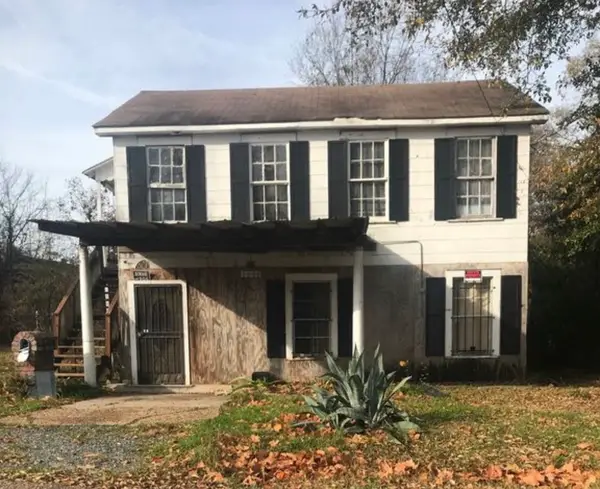 $9,990Active3 beds 2 baths763 sq. ft.
$9,990Active3 beds 2 baths763 sq. ft.3504 Claiborne Avenue, Shreveport, LA 71109
MLS# 21139854Listed by: BETTER HOMES AND GARDENS REAL ESTATE RHODES REALTY - New
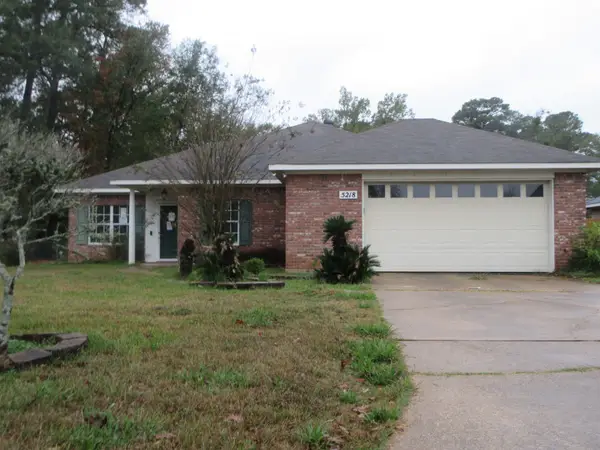 $195,000Active3 beds 2 baths1,666 sq. ft.
$195,000Active3 beds 2 baths1,666 sq. ft.5218 Dalewood Drive, Shreveport, LA 71107
MLS# 21139604Listed by: PRIME REAL ESTATE, LLC
