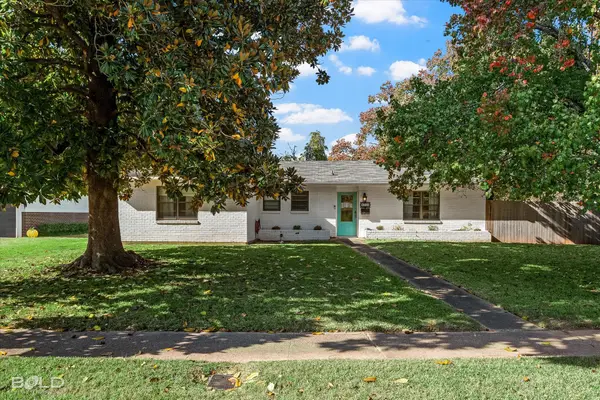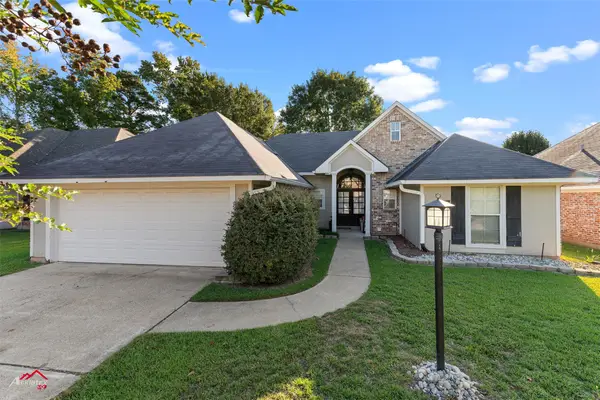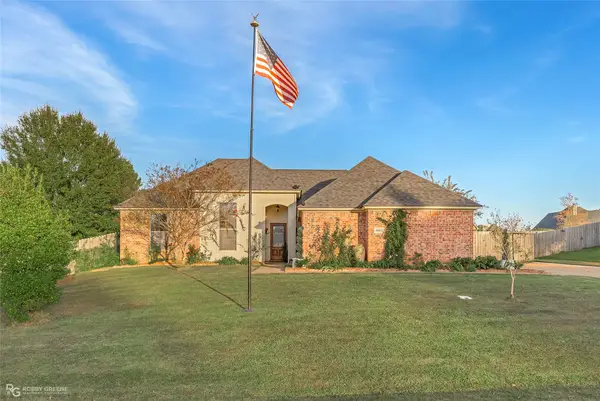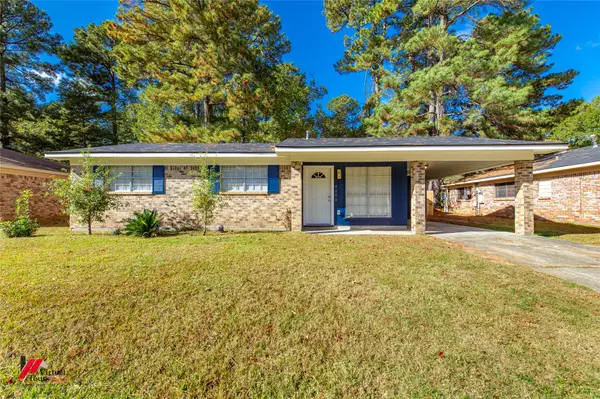1035 Lochinvar Lane, Shreveport, LA 71106
Local realty services provided by:ERA Courtyard Real Estate
Listed by: mike moore318-747-5411
Office: coldwell banker apex, realtors
MLS#:20956021
Source:GDAR
Price summary
- Price:$2,200,000
- Price per sq. ft.:$350.32
- Monthly HOA dues:$100
About this home
Discover luxury living in this exceptional residence featuring 5 bedrooms and 5.5 bathrooms set on over an acre of land. This home boasts 10-foot ceilings throughout, creating an atmosphere of spaciousness and elegance. The primary bedroom offers a private retreat, while two dedicated offices provide ideal spaces for work or study. Entertainment options abound with a dedicated game room and separate television room. The gourmet kitchen impresses with dual dishwashers, built-in espresso machine, and convenient pantry access from the garage. Laundry room both downstairs and upstairs. Climate control is optimized with a whole-home dehumidifier system ensuring year-round comfort. Car enthusiasts will appreciate the extraordinary 7-car garage, with two climate-controlled spaces. Additional features include a home gym for fitness enthusiasts and a safe room for security. The property also offers an unfinished suite above the detached garage, perfect for future expansion or guest accommodations.
Contact an agent
Home facts
- Year built:2024
- Listing ID #:20956021
- Added:166 day(s) ago
- Updated:November 15, 2025 at 12:43 PM
Rooms and interior
- Bedrooms:5
- Total bathrooms:6
- Full bathrooms:5
- Half bathrooms:1
- Living area:6,280 sq. ft.
Heating and cooling
- Cooling:Ceiling Fans, Central Air, Humidity Control
- Heating:Central, Humidity Control
Structure and exterior
- Roof:Composition
- Year built:2024
- Building area:6,280 sq. ft.
- Lot area:1.08 Acres
Finances and disclosures
- Price:$2,200,000
- Price per sq. ft.:$350.32
New listings near 1035 Lochinvar Lane
- New
 $430,000Active5 beds 4 baths3,426 sq. ft.
$430,000Active5 beds 4 baths3,426 sq. ft.716 Jenkins Road, Shreveport, LA 71107
MLS# 21113837Listed by: OSBORN HAYS REAL ESTATE, LLC - New
 $224,900Active3 beds 2 baths1,579 sq. ft.
$224,900Active3 beds 2 baths1,579 sq. ft.5702 River Road, Shreveport, LA 71105
MLS# 21113794Listed by: NEW COVENANT REALTY - New
 $2,500Active0.23 Acres
$2,500Active0.23 Acres2630 Dupont Street, Shreveport, LA 71103
MLS# 21113580Listed by: NEW COVENANT REALTY - New
 $80,000Active2 beds 2 baths1,372 sq. ft.
$80,000Active2 beds 2 baths1,372 sq. ft.446 Merrick Street, Shreveport, LA 71104
MLS# 21113612Listed by: FRIESTAD REALTY - New
 $65,000Active2 beds 2 baths1,185 sq. ft.
$65,000Active2 beds 2 baths1,185 sq. ft.9044 Marva Drive, Shreveport, LA 71118
MLS# 21113602Listed by: FRIESTAD REALTY - New
 $475,000Active3 beds 3 baths3,150 sq. ft.
$475,000Active3 beds 3 baths3,150 sq. ft.9916 Red Haw Lane, Shreveport, LA 71115
MLS# 21108605Listed by: PELICAN REALTY ADVISORS - New
 $234,000Active3 beds 2 baths1,795 sq. ft.
$234,000Active3 beds 2 baths1,795 sq. ft.526 Red Baron Drive, Shreveport, LA 71115
MLS# 21113174Listed by: COLDWELL BANKER APEX, REALTORS - New
 $259,900Active3 beds 2 baths1,594 sq. ft.
$259,900Active3 beds 2 baths1,594 sq. ft.10517 Plum Creek, Shreveport, LA 71106
MLS# 21085739Listed by: PINNACLE REALTY ADVISORS - New
 $243,110Active4 beds 2 baths1,513 sq. ft.
$243,110Active4 beds 2 baths1,513 sq. ft.4863 Chipshot Lane, Shreveport, LA 71107
MLS# 21111505Listed by: I AM REAL ESTATE, LLC - New
 $189,900Active3 beds 2 baths1,573 sq. ft.
$189,900Active3 beds 2 baths1,573 sq. ft.4206 Encina Drive, Shreveport, LA 71119
MLS# 21113516Listed by: CENTURY 21 ELITE
