10710 Misty Circle, Shreveport, LA 71106
Local realty services provided by:ERA Empower
Listed by: steven pracht318-233-1045
Office: pinnacle realty advisors
MLS#:21134561
Source:GDAR
Price summary
- Price:$430,000
- Price per sq. ft.:$167.97
About this home
Updated 4-bedroom home set on nearly 1.5 acres in a private cul-de-sac setting. Designed with space and functionality in mind, this home offers multiple living areas ideal for both entertaining and everyday living. The remodeled kitchen features modern cabinetry, new appliances, and a large center island. The primary suite provides a relaxing retreat with a gas fireplace, ensuite bath with soaking tub, separate shower, double vanities, and direct patio access. A spacious living room showcases cathedral ceilings, a gas fireplace, and wet bar. Additional features include a flexible secondary living space or office, formal dining room, whole-home generator, backyard workshop, generous storage, and mature landscaping. Recent improvements include a newer roof, updated HVAC system, generator, new flooring, lighting, countertops, and fresh interior paint.
Contact an agent
Home facts
- Year built:1980
- Listing ID #:21134561
- Added:99 day(s) ago
- Updated:February 15, 2026 at 12:41 PM
Rooms and interior
- Bedrooms:4
- Total bathrooms:3
- Full bathrooms:2
- Half bathrooms:1
- Living area:2,560 sq. ft.
Heating and cooling
- Cooling:Central Air
- Heating:Central
Structure and exterior
- Year built:1980
- Building area:2,560 sq. ft.
- Lot area:1.46 Acres
Finances and disclosures
- Price:$430,000
- Price per sq. ft.:$167.97
- Tax amount:$2,422
New listings near 10710 Misty Circle
- New
 $337,600Active3 beds 3 baths1,924 sq. ft.
$337,600Active3 beds 3 baths1,924 sq. ft.4118 Fairfield Avenue, Shreveport, LA 71106
MLS# 21175793Listed by: CAYLUS MANAGEMENT LLC - New
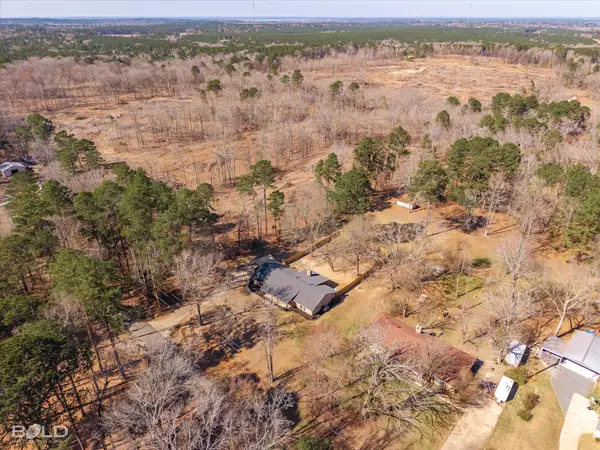 $375,000Active4 beds 2 baths2,500 sq. ft.
$375,000Active4 beds 2 baths2,500 sq. ft.7568 Whistler Drive, Shreveport, LA 71107
MLS# 21180508Listed by: STERLING & SOUTHERN REAL ESTATE CO. LLC - New
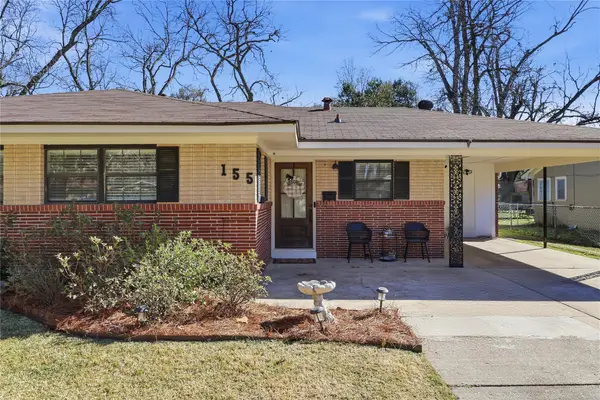 $199,900Active3 beds 2 baths1,552 sq. ft.
$199,900Active3 beds 2 baths1,552 sq. ft.155 Richard Avenue, Shreveport, LA 71105
MLS# 21180070Listed by: PINNACLE REALTY ADVISORS - New
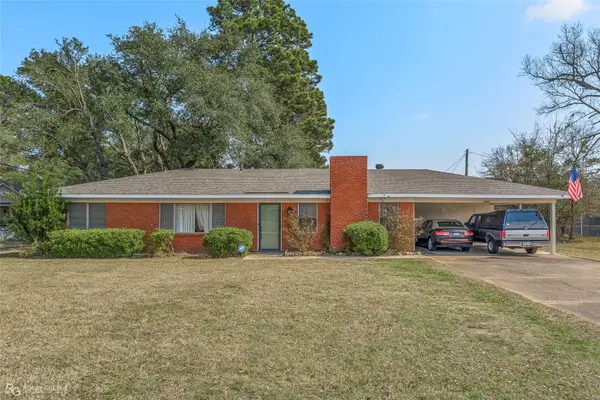 $220,000Active3 beds 2 baths1,705 sq. ft.
$220,000Active3 beds 2 baths1,705 sq. ft.9355 Kingston Road, Shreveport, LA 71118
MLS# 21180277Listed by: PINNACLE REALTY ADVISORS - New
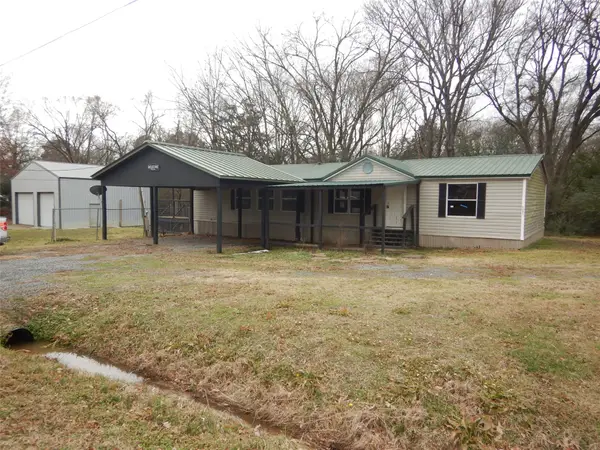 $71,000Active3 beds 2 baths1,560 sq. ft.
$71,000Active3 beds 2 baths1,560 sq. ft.4401 Tacoma Boulevard, Shreveport, LA 71107
MLS# 21180245Listed by: FRIESTAD REALTY - New
 $209,000Active3 beds 1 baths1,468 sq. ft.
$209,000Active3 beds 1 baths1,468 sq. ft.6766 Broadacres Road, Shreveport, LA 71129
MLS# 21178171Listed by: PINNACLE REALTY ADVISORS - New
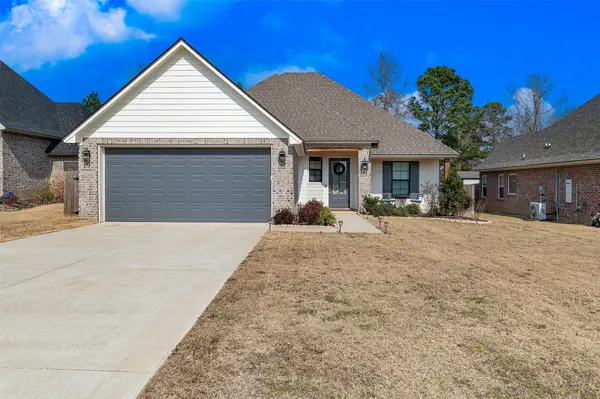 $289,000Active3 beds 2 baths1,715 sq. ft.
$289,000Active3 beds 2 baths1,715 sq. ft.5790 Northwood Oaks Drive, Shreveport, LA 71107
MLS# 21169988Listed by: BERKSHIRE HATHAWAY HOMESERVICES ALLY REAL ESTATE - New
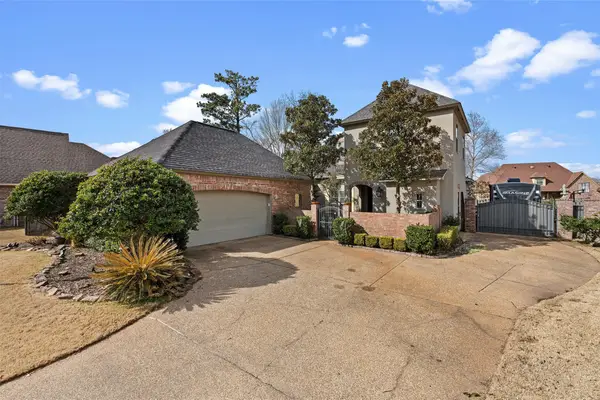 $525,000Active4 beds 4 baths2,800 sq. ft.
$525,000Active4 beds 4 baths2,800 sq. ft.1010 Saint Tammany Court, Shreveport, LA 71106
MLS# 21156015Listed by: RE/MAX EXECUTIVE REALTY - New
 $199,000Active2 beds 1 baths1,501 sq. ft.
$199,000Active2 beds 1 baths1,501 sq. ft.3423 Broadmoor Boulevard, Shreveport, LA 71105
MLS# 21169623Listed by: RE/MAX EXECUTIVE REALTY - New
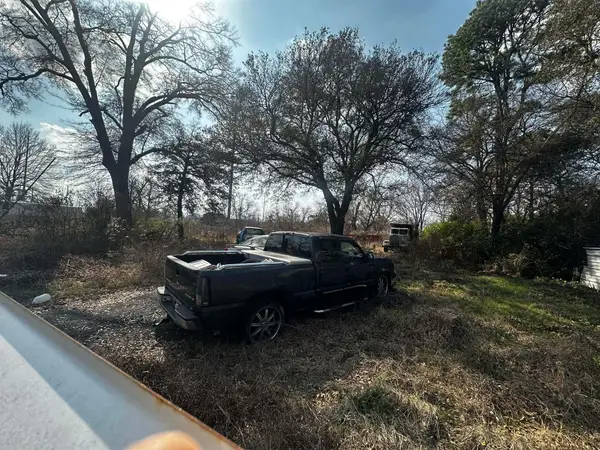 $25,000Active0.73 Acres
$25,000Active0.73 Acres5634 Kent Avenue, Shreveport, LA 71108
MLS# 21176975Listed by: KELLER WILLIAMS NORTHWEST

