10753 Ty Drive, Shreveport, LA 71106
Local realty services provided by:ERA Steve Cook & Co, Realtors
10753 Ty Drive,Shreveport, LA 71106
$459,000Last list price
- 3 Beds
- 3 Baths
- - sq. ft.
- Single family
- Sold
Listed by: susannah hodges, sara moore318-505-2875
Office: susannah hodges, llc.
MLS#:21083660
Source:GDAR
Sorry, we are unable to map this address
Price summary
- Price:$459,000
About this home
Experience refined quiet living in this immaculate private estate, situated on a 1.4-acre fully fenced lot along a peaceful, family-friendly street where deer roam freely. This home beautifully combines modern amenities, timeless elegance and exceptional care, offering a truly effortless lifestyle. Step inside to find freshly painted interiors and a great floor plan designed for comfort and entertaining. The formal dining room sets the stage for memorable gatherings, while the chef’s kitchen features granite countertops and ample storage, opening to a bright breakfast room. A cozy den with a cozy pellet fireplace and custom built-ins flanks the kitchen, creating a warm and inviting space for relaxation. The spacious living room is complemented by a sunroom, ideal as a playroom, home office or reading nook. The primary suite offers privacy and comfort with its own dedicated water heater, while two spacious guest rooms share a hall bathroom. Updated floors throughout. Two zoned HVAC systems—one just 2 years old—ensure year-round comfort and a 20kW Kohler whole-house generator provides reliable backup power for peace of mind. A standout feature of the property is the 1,025 sq. ft. insulated shop, complete with a shower, sink, and its own septic system, perfect for hobbies, business or guests. Outdoors, mature hickory, plum, and crabapple trees, irrigated front and back yards and custom porch posts add timeless character and curb appeal. Additional highlights include removable solar screens, excellent well water and no city taxes. The roof is less than 5 years old, and a spacious laundry room with storage, powder room and attached two-car garage. For security and privacy, the home is equipped with a hardwired system, six exterior cameras and motorized entry gate. With its thoughtful layout, modern updates, and pristine condition, this home offers a rare combination of luxury, comfort and natural beauty—the perfect retreat for those seeking peace and privacy.
Contact an agent
Home facts
- Year built:1979
- Listing ID #:21083660
- Added:58 day(s) ago
- Updated:December 17, 2025 at 07:02 AM
Rooms and interior
- Bedrooms:3
- Total bathrooms:3
- Full bathrooms:2
- Half bathrooms:1
Heating and cooling
- Cooling:Central Air
- Heating:Central
Structure and exterior
- Year built:1979
Schools
- High school:Caddo ISD Schools
- Middle school:Caddo ISD Schools
- Elementary school:Caddo ISD Schools
Utilities
- Water:Well
Finances and disclosures
- Price:$459,000
New listings near 10753 Ty Drive
- New
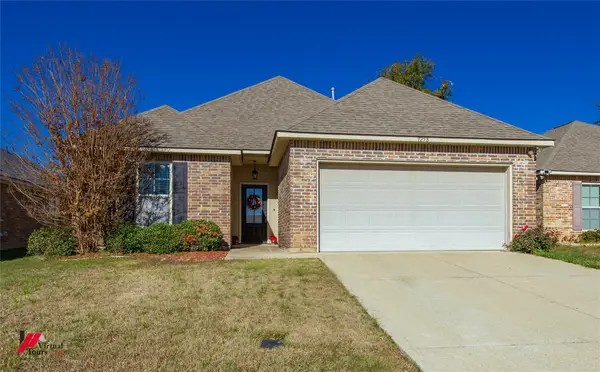 $199,000Active3 beds 2 baths1,495 sq. ft.
$199,000Active3 beds 2 baths1,495 sq. ft.9258 Reunion Drive, Shreveport, LA 71118
MLS# 21131427Listed by: IMPERIAL REALTY GROUP - New
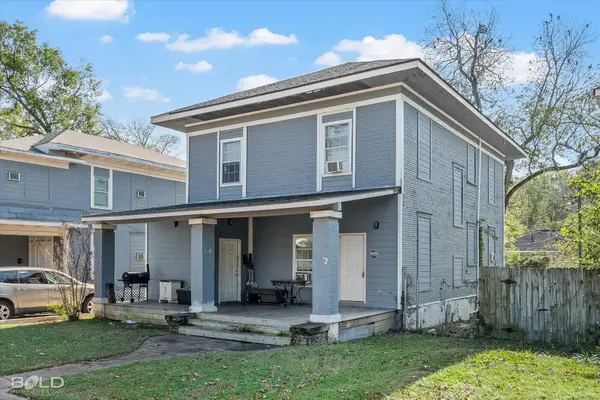 $169,000Active4 beds 2 baths2,508 sq. ft.
$169,000Active4 beds 2 baths2,508 sq. ft.409 Egan Street, Shreveport, LA 71101
MLS# 21133553Listed by: KELLER WILLIAMS NORTHWEST - New
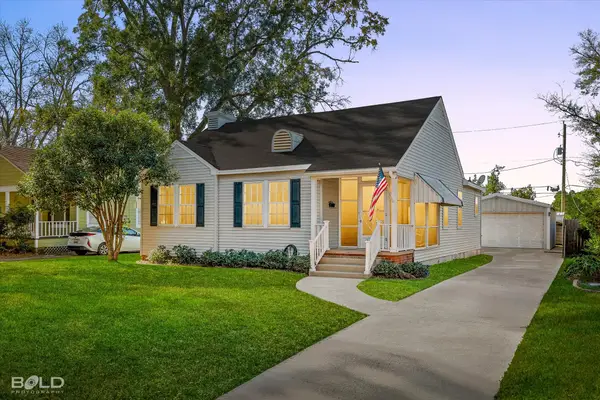 $179,900Active3 beds 1 baths1,312 sq. ft.
$179,900Active3 beds 1 baths1,312 sq. ft.3646 Greenway Place, Shreveport, LA 71105
MLS# 21107246Listed by: BERKSHIRE HATHAWAY HOMESERVICES ALLY REAL ESTATE - New
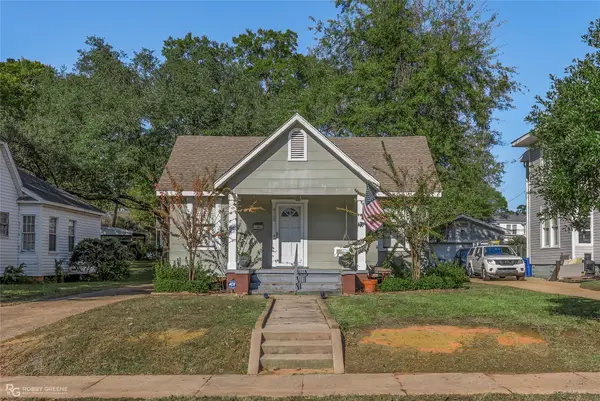 $182,500Active2 beds 1 baths1,288 sq. ft.
$182,500Active2 beds 1 baths1,288 sq. ft.928 Linden Street, Shreveport, LA 71104
MLS# 21133489Listed by: BERKSHIRE HATHAWAY HOMESERVICES ALLY REAL ESTATE - Open Sun, 12 to 2pmNew
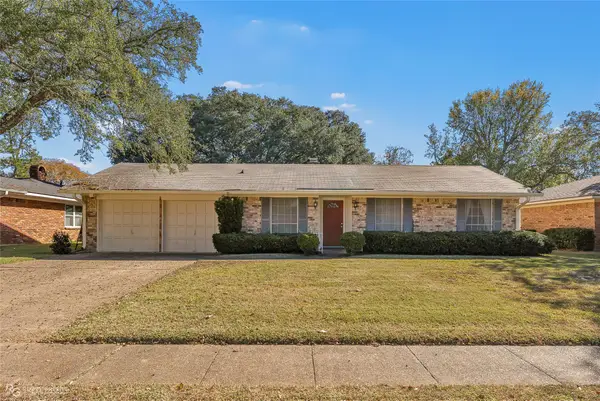 $247,000Active3 beds 2 baths1,776 sq. ft.
$247,000Active3 beds 2 baths1,776 sq. ft.7325 Camelback Drive, Shreveport, LA 71105
MLS# 21133614Listed by: COLDWELL BANKER APEX, REALTORS - New
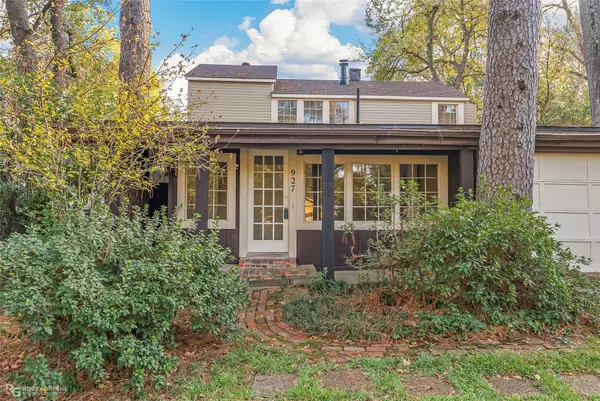 $184,500Active4 beds 2 baths2,332 sq. ft.
$184,500Active4 beds 2 baths2,332 sq. ft.927 Boulevard Street, Shreveport, LA 71104
MLS# 21133195Listed by: PELICAN REALTY ADVISORS - New
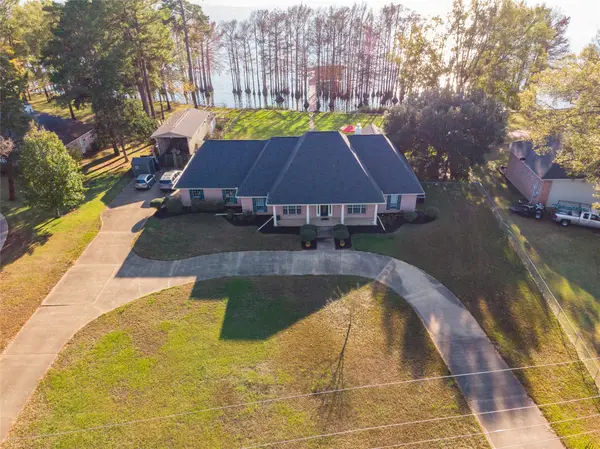 $849,900Active4 beds 4 baths3,116 sq. ft.
$849,900Active4 beds 4 baths3,116 sq. ft.6499 N Lakeshore Drive, Shreveport, LA 71107
MLS# 21124847Listed by: COLDWELL BANKER APEX, REALTORS - New
 $85,000Active2 Acres
$85,000Active2 Acres0000 North Market Street, Shreveport, LA 71107
MLS# 21133252Listed by: APOGEE BROKERAGE PARTNERS, LLC - New
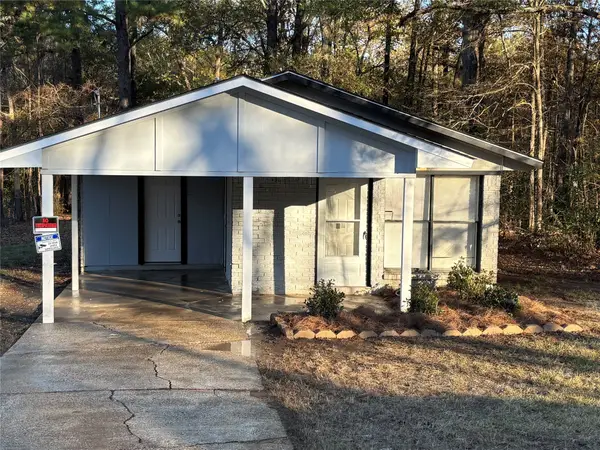 $58,000Active3 beds 1 baths889 sq. ft.
$58,000Active3 beds 1 baths889 sq. ft.1749 Audrey Lane, Shreveport, LA 71107
MLS# 21131920Listed by: IIM REALTY INC - New
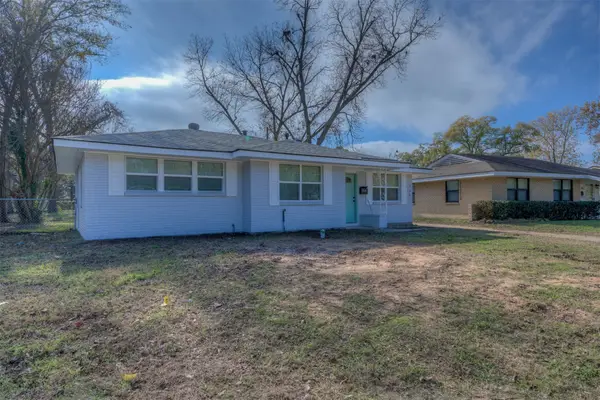 $144,900Active3 beds 1 baths1,042 sq. ft.
$144,900Active3 beds 1 baths1,042 sq. ft.715 E Washington Street, Shreveport, LA 71104
MLS# 21131869Listed by: RIZEN REALTY, LLC
