1930 Chestnut Park Lane, Shreveport, LA 71106
Local realty services provided by:ERA Steve Cook & Co, Realtors
1930 Chestnut Park Lane,Shreveport, LA 71106
$445,000
- 3 Beds
- 4 Baths
- 1,883 sq. ft.
- Townhouse
- Active
Listed by: susannah hodges, sara moore318-505-2875
Office: susannah hodges, llc.
MLS#:21077183
Source:GDAR
Price summary
- Price:$445,000
- Price per sq. ft.:$236.33
- Monthly HOA dues:$108.33
About this home
Luxury Provenance Townhome steps away from various community, events, pools, restaurants and more! Three-story. The third floor has a private bedroom and bath. 3 beds (2 on 2nd floor, 1 on the 3rd floor), 3.5 baths. Each bedroom has an ensuite bath. Spacious bedrooms and closets. Upstairs balcony. The great open floor plan includes a spacious living room with a fireplace and plantation shutters, Chef's kitchen and dining room. The kitchen features a large island and breakfast bar as well as an office nook. Walk-in pantry. Downstairs powder room. The back patio is dreamy. The perfect outdoor living space with low maintenance. Attached 2-car garage. Custom finishes throughout. Gorgeous wood flooring in the living areas and bedrooms - No carpet anywhere! Can lighting throughout. Freshly painted. Beautiful brick exterior. This property could fit so many needs - an individual, a family or for rental income opportunities. Nestled in the sought-after Provenance community, residents enjoy a walkable lifestyle with access to the neighborhood pool, parks, clubhouse and gym and can easily reach Rhino Coffee, local restaurants, the bank, the post office and community events by foot or golf cart. Experience a distinguished way of living in this beautiful Provenance home. Schedule a private showing today.
Contact an agent
Home facts
- Year built:2015
- Listing ID #:21077183
- Added:134 day(s) ago
- Updated:February 15, 2026 at 12:41 PM
Rooms and interior
- Bedrooms:3
- Total bathrooms:4
- Full bathrooms:3
- Half bathrooms:1
- Living area:1,883 sq. ft.
Heating and cooling
- Cooling:Central Air
- Heating:Central
Structure and exterior
- Roof:Composition
- Year built:2015
- Building area:1,883 sq. ft.
- Lot area:0.05 Acres
Schools
- High school:Caddo ISD Schools
- Middle school:Caddo ISD Schools
- Elementary school:Caddo ISD Schools
Finances and disclosures
- Price:$445,000
- Price per sq. ft.:$236.33
New listings near 1930 Chestnut Park Lane
- New
 $337,600Active3 beds 3 baths1,924 sq. ft.
$337,600Active3 beds 3 baths1,924 sq. ft.4118 Fairfield Avenue, Shreveport, LA 71106
MLS# 21175793Listed by: CAYLUS MANAGEMENT LLC - New
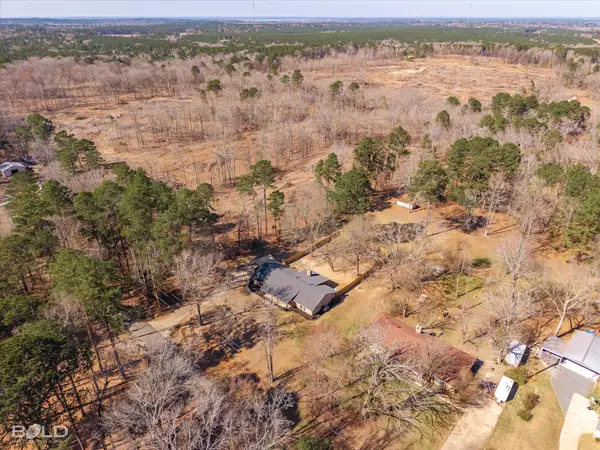 $375,000Active4 beds 2 baths2,500 sq. ft.
$375,000Active4 beds 2 baths2,500 sq. ft.7568 Whistler Drive, Shreveport, LA 71107
MLS# 21180508Listed by: STERLING & SOUTHERN REAL ESTATE CO. LLC - New
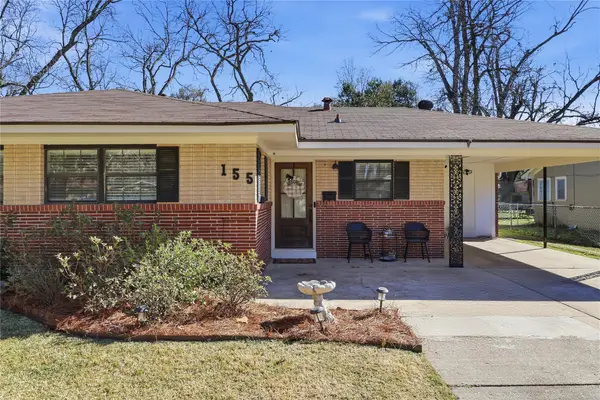 $199,900Active3 beds 2 baths1,552 sq. ft.
$199,900Active3 beds 2 baths1,552 sq. ft.155 Richard Avenue, Shreveport, LA 71105
MLS# 21180070Listed by: PINNACLE REALTY ADVISORS - New
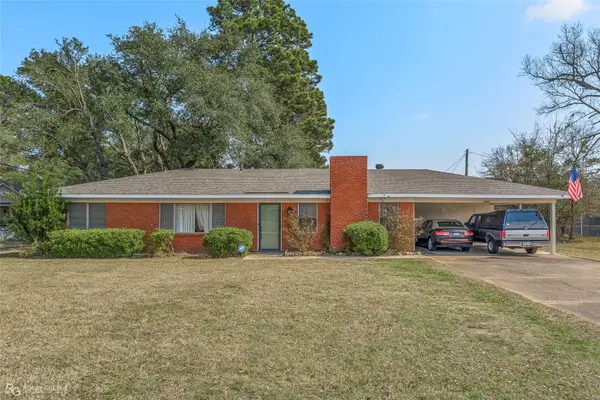 $220,000Active3 beds 2 baths1,705 sq. ft.
$220,000Active3 beds 2 baths1,705 sq. ft.9355 Kingston Road, Shreveport, LA 71118
MLS# 21180277Listed by: PINNACLE REALTY ADVISORS - New
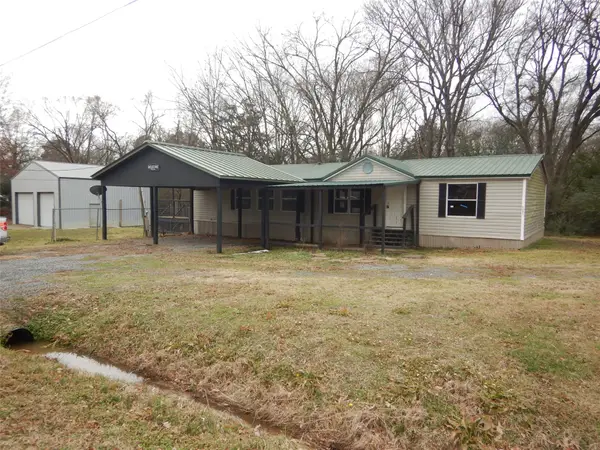 $71,000Active3 beds 2 baths1,560 sq. ft.
$71,000Active3 beds 2 baths1,560 sq. ft.4401 Tacoma Boulevard, Shreveport, LA 71107
MLS# 21180245Listed by: FRIESTAD REALTY - New
 $209,000Active3 beds 1 baths1,468 sq. ft.
$209,000Active3 beds 1 baths1,468 sq. ft.6766 Broadacres Road, Shreveport, LA 71129
MLS# 21178171Listed by: PINNACLE REALTY ADVISORS - New
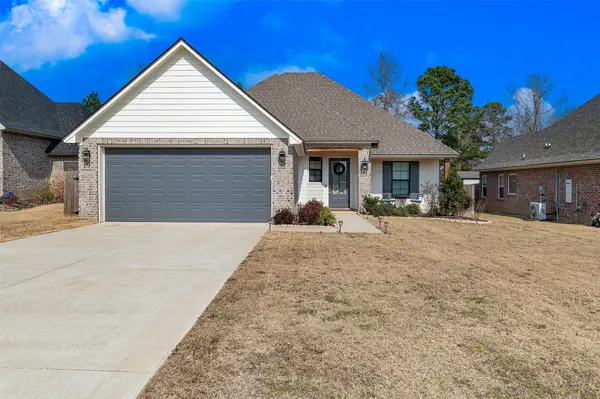 $289,000Active3 beds 2 baths1,715 sq. ft.
$289,000Active3 beds 2 baths1,715 sq. ft.5790 Northwood Oaks Drive, Shreveport, LA 71107
MLS# 21169988Listed by: BERKSHIRE HATHAWAY HOMESERVICES ALLY REAL ESTATE - New
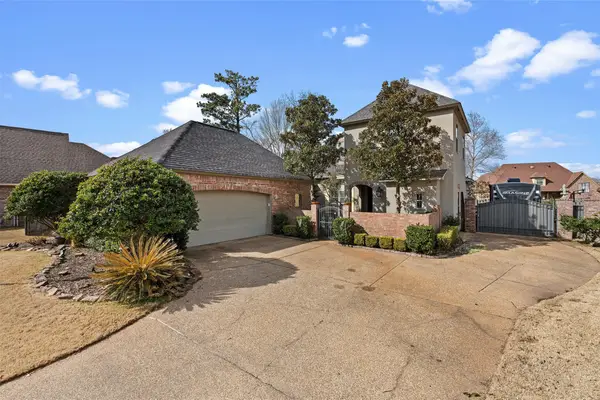 $525,000Active4 beds 4 baths2,800 sq. ft.
$525,000Active4 beds 4 baths2,800 sq. ft.1010 Saint Tammany Court, Shreveport, LA 71106
MLS# 21156015Listed by: RE/MAX EXECUTIVE REALTY - New
 $199,000Active2 beds 1 baths1,501 sq. ft.
$199,000Active2 beds 1 baths1,501 sq. ft.3423 Broadmoor Boulevard, Shreveport, LA 71105
MLS# 21169623Listed by: RE/MAX EXECUTIVE REALTY - New
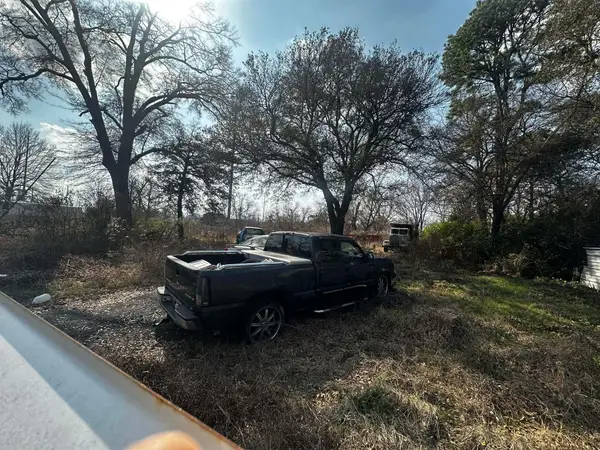 $25,000Active0.73 Acres
$25,000Active0.73 Acres5634 Kent Avenue, Shreveport, LA 71108
MLS# 21176975Listed by: KELLER WILLIAMS NORTHWEST

