2048 Sand Crest Drive, Shreveport, LA 71118
Local realty services provided by:ERA Newlin & Company
Listed by:david rollins318-868-3600
Office:century 21 elite
MLS#:21055599
Source:GDAR
Price summary
- Price:$249,900
- Price per sq. ft.:$145.38
- Monthly HOA dues:$15
About this home
This beauty sits on a well maintained landscaped shady corner lot in a quiet desirable gated subdivision. If you have been looking for a home and haven't found the right one yet, then you must check this one out. The front of the home is so inviting and has a cozy sitting area. Step inside and be welcomed by a spacious living room featuring tall ceilings, crown molding, gas log fireplace, recessed lighting, built-ins, a large wall of windows for lots of natural light and freshly cleaned carpet. The kitchen and diniing area feature cultured marble counter tops, island with breakfast bar, plenty of cabinets and more. Just off the kitchen is a roomy laundry with cabinets, pantry and room for a freezer. When you are ready to wind down for the evening, you will enjoy the large primary suite featuring tray ceiling,and ensuite bath with double sinks, large counter top, jetted tub, separate shower, linen closet and large walk-in closet with built-in shelving. Both guest bedrooms are roomy and have big closets. If you love to hang out outdoors, then you will love the large covered patio and the fenced and landscaped back yard. The back yard also has a wonderful view of the private neighborhood lake. The HVAC was replaced in 2024 and the roof was replaced in 2021. Water heater in 2018. Call and make an appointment to see this great home ASAP.
Contact an agent
Home facts
- Year built:2007
- Listing ID #:21055599
- Added:4 day(s) ago
- Updated:September 17, 2025 at 11:44 AM
Rooms and interior
- Bedrooms:3
- Total bathrooms:2
- Full bathrooms:2
- Living area:1,719 sq. ft.
Heating and cooling
- Cooling:Ceiling Fans, Central Air, Electric
- Heating:Central, Fireplaces, Natural Gas
Structure and exterior
- Roof:Composition
- Year built:2007
- Building area:1,719 sq. ft.
- Lot area:0.22 Acres
Schools
- High school:Caddo ISD Schools
- Middle school:Caddo ISD Schools
- Elementary school:Caddo ISD Schools
Finances and disclosures
- Price:$249,900
- Price per sq. ft.:$145.38
New listings near 2048 Sand Crest Drive
- New
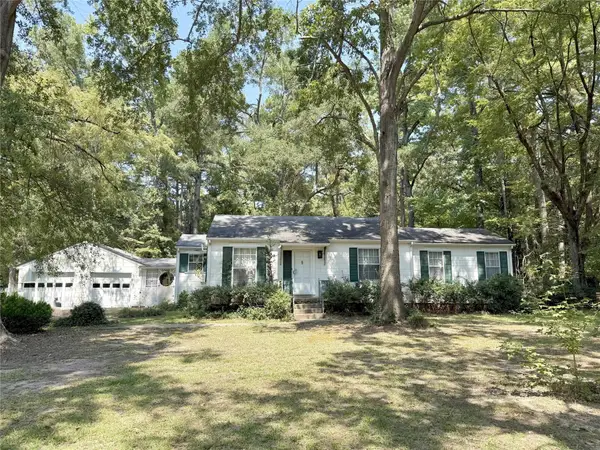 $269,900Active3 beds 1 baths2,100 sq. ft.
$269,900Active3 beds 1 baths2,100 sq. ft.5220 Old Mooringsport Road, Shreveport, LA 71107
MLS# 21060708Listed by: COLDWELL BANKER APEX, REALTORS - New
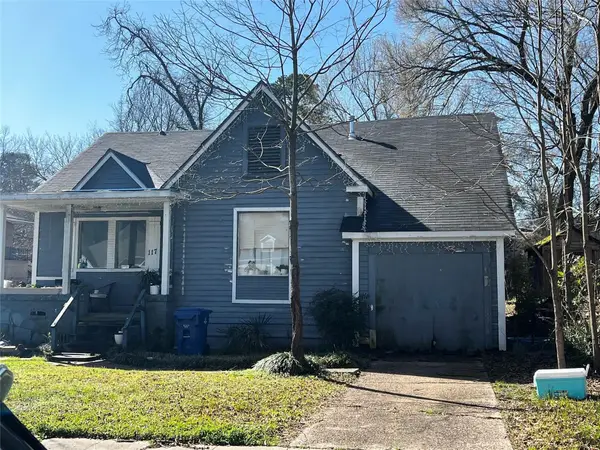 $160,000Active3 beds 1 baths1,371 sq. ft.
$160,000Active3 beds 1 baths1,371 sq. ft.117 Lister Street, Shreveport, LA 71101
MLS# 21062117Listed by: KELLER WILLIAMS NORTHWEST - New
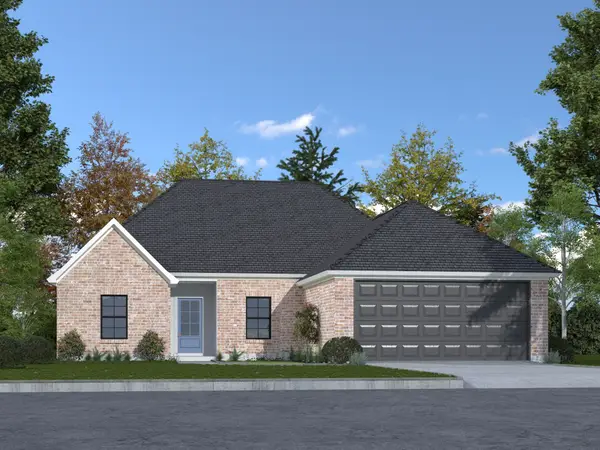 $281,000Active4 beds 2 baths1,776 sq. ft.
$281,000Active4 beds 2 baths1,776 sq. ft.9517 Frenchmen, Shreveport, LA 71106
MLS# 21061945Listed by: RE/MAX UNITED - New
 $155,000Active3 beds 1 baths1,271 sq. ft.
$155,000Active3 beds 1 baths1,271 sq. ft.5707 Anniston Avenue, Shreveport, LA 71105
MLS# 21059988Listed by: STERLING & SOUTHERN REAL ESTATE CO. LLC - New
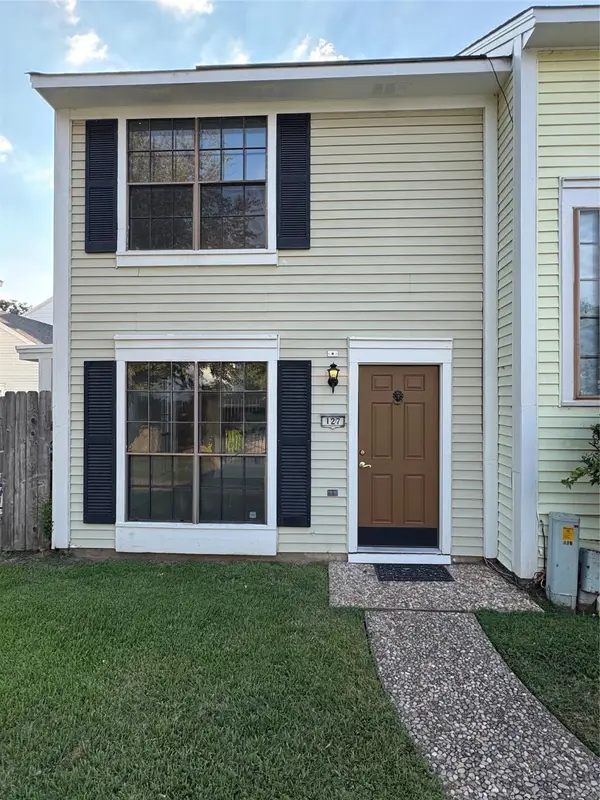 $129,900Active2 beds 2 baths900 sq. ft.
$129,900Active2 beds 2 baths900 sq. ft.127 Chimney Stone Way, Shreveport, LA 71115
MLS# 21060938Listed by: COLDWELL BANKER APEX, REALTORS - New
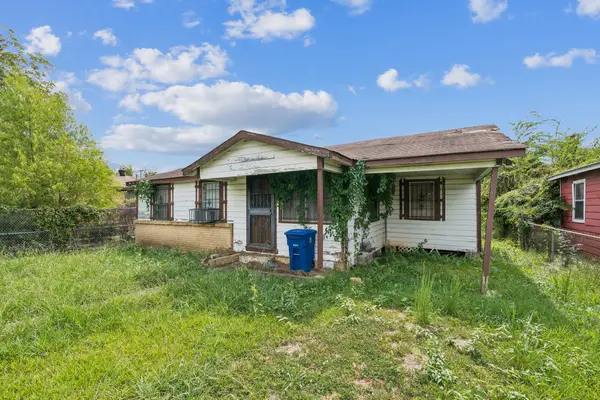 $20,000Active3 beds 1 baths839 sq. ft.
$20,000Active3 beds 1 baths839 sq. ft.3023 Oak Forest Lane, Shreveport, LA 71107
MLS# 21058919Listed by: TOP BROKERAGE LLC - New
 $309,000Active3 beds 2 baths1,967 sq. ft.
$309,000Active3 beds 2 baths1,967 sq. ft.750 Huron Street, Shreveport, LA 71106
MLS# 21061291Listed by: SUSANNAH HODGES, LLC - New
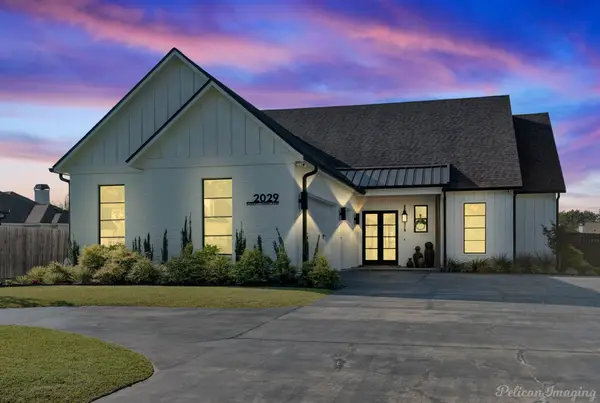 $745,000Active4 beds 4 baths3,695 sq. ft.
$745,000Active4 beds 4 baths3,695 sq. ft.2029 Garrett Farms Row, Shreveport, LA 71106
MLS# 21061267Listed by: COLDWELL BANKER APEX, REALTORS - New
 $205,000Active4 beds 3 baths2,231 sq. ft.
$205,000Active4 beds 3 baths2,231 sq. ft.419 Irving Bluff Road, Shreveport, LA 71107
MLS# 21061184Listed by: OPTIONS REALTY LA, LLC - New
 $79,900Active3 beds 3 baths2,832 sq. ft.
$79,900Active3 beds 3 baths2,832 sq. ft.4310 Saint Louis Avenue, Shreveport, LA 71109
MLS# 21061031Listed by: IMPERIAL REALTY GROUP
