2101 Chase Bend, Shreveport, LA 71118
Local realty services provided by:ERA Myers & Myers Realty
Listed by: kerry friestad318-210-8216
Office: friestad realty
MLS#:20954719
Source:GDAR
Price summary
- Price:$295,900
- Price per sq. ft.:$101.34
- Monthly HOA dues:$13.33
About this home
Spacious home in the beautiful Chasewood Subdivision in south Shreveport. Mature landscaped community offers picturesque views all around. No tiny homes in this neighborhood. This home has 4 spacious bedrooms plus either an office or a nursery off main remote bedroom. Also the room could be converted to a huge walk in dressing room. Office does have a closet which backs up to stall shower in the ensuite bath. So there is room for expansion if wanted. Formal dining at front of home with large picture window overlooking front porch. Off the den and also with door access from main bedroom is a sunroom which leads to backyard area. Tray Ceiling in den with fireplace. Corian kitchen countertops and breakfast room. 2nd bathroom features 2 sinks and tub-shower combo. Half bath off hall near kitchen. This home has a lot of space but it will need updating although everything is in good shape, just not updated yet. Selling as is without warranties after inspections. More pics to come...
Contact an agent
Home facts
- Year built:1985
- Listing ID #:20954719
- Added:165 day(s) ago
- Updated:November 15, 2025 at 12:43 PM
Rooms and interior
- Bedrooms:4
- Total bathrooms:3
- Full bathrooms:2
- Half bathrooms:1
- Living area:2,920 sq. ft.
Heating and cooling
- Cooling:Central Air, Electric
- Heating:Central, Heat Pump, Natural Gas
Structure and exterior
- Year built:1985
- Building area:2,920 sq. ft.
- Lot area:0.43 Acres
Schools
- High school:Caddo ISD Schools
- Middle school:Caddo ISD Schools
- Elementary school:Caddo ISD Schools
Finances and disclosures
- Price:$295,900
- Price per sq. ft.:$101.34
- Tax amount:$4,018
New listings near 2101 Chase Bend
- New
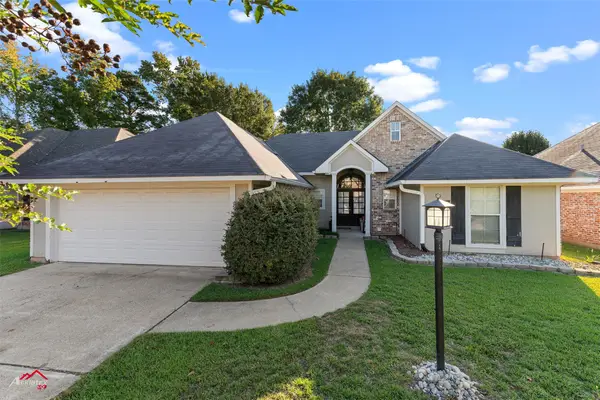 $259,900Active3 beds 2 baths1,594 sq. ft.
$259,900Active3 beds 2 baths1,594 sq. ft.10517 Plum Creek, Shreveport, LA 71106
MLS# 21085739Listed by: PINNACLE REALTY ADVISORS - New
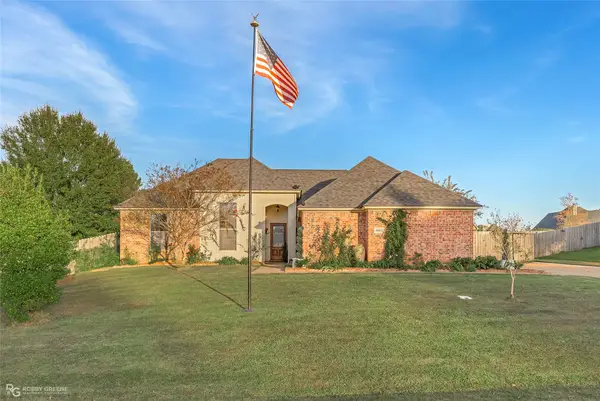 $243,110Active4 beds 2 baths1,513 sq. ft.
$243,110Active4 beds 2 baths1,513 sq. ft.4863 Chipshot Lane, Shreveport, LA 71107
MLS# 21111505Listed by: I AM REAL ESTATE, LLC - New
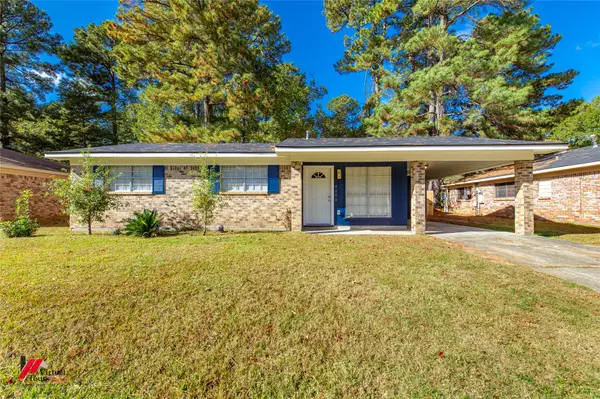 $189,900Active3 beds 2 baths1,573 sq. ft.
$189,900Active3 beds 2 baths1,573 sq. ft.4206 Encina Drive, Shreveport, LA 71119
MLS# 21113516Listed by: CENTURY 21 ELITE - New
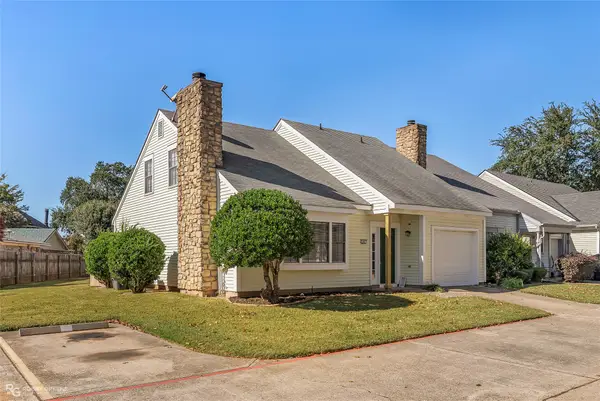 $168,000Active3 beds 3 baths1,563 sq. ft.
$168,000Active3 beds 3 baths1,563 sq. ft.44 Settlers Bend, Shreveport, LA 71115
MLS# 21112935Listed by: DIAMOND REALTY & ASSOCIATES - New
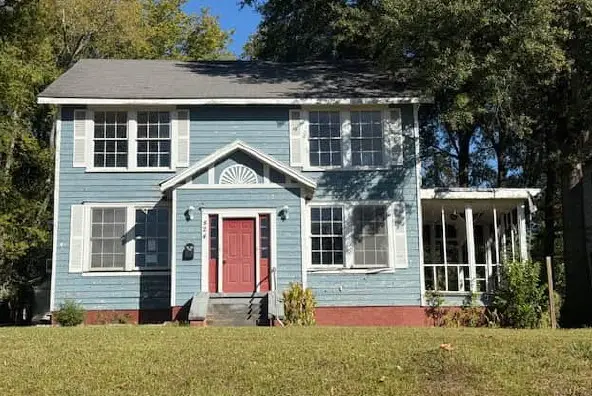 $66,800Active4 beds 4 baths2,505 sq. ft.
$66,800Active4 beds 4 baths2,505 sq. ft.824 Columbia Street, Shreveport, LA 71104
MLS# 21113120Listed by: REALHOME SERVICES & SOLUTIONS - New
 $214,999Active3 beds 2 baths1,538 sq. ft.
$214,999Active3 beds 2 baths1,538 sq. ft.522 Oriole Lane, Shreveport, LA 71105
MLS# 21049319Listed by: 1 PERCENT LISTS NWLA - New
 $305,000Active5 beds 3 baths2,735 sq. ft.
$305,000Active5 beds 3 baths2,735 sq. ft.472 Ockley Drive, Shreveport, LA 71105
MLS# 21110005Listed by: COLDWELL BANKER APEX, REALTORS - New
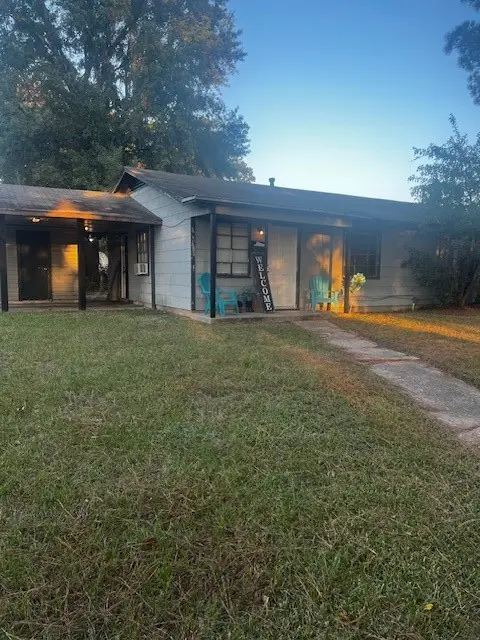 $72,000Active3 beds 1 baths912 sq. ft.
$72,000Active3 beds 1 baths912 sq. ft.6525 Quilen Boulevard, Shreveport, LA 71108
MLS# 21113124Listed by: CENTURY 21 ELITE - New
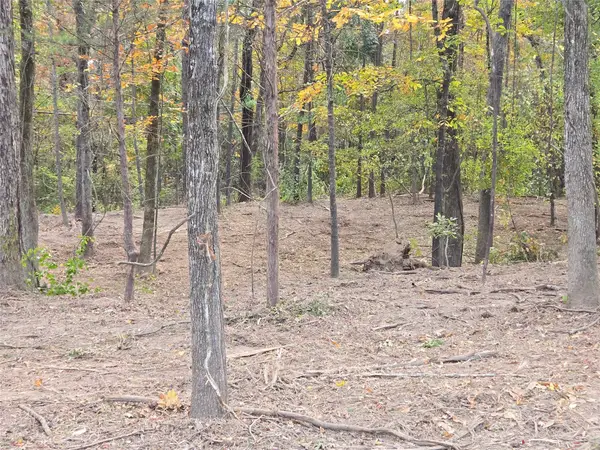 $19,900Active0.93 Acres
$19,900Active0.93 Acres0 Lambert Street, Shreveport, LA 71119
MLS# 21112740Listed by: HOMESMART REALTY SOUTH - New
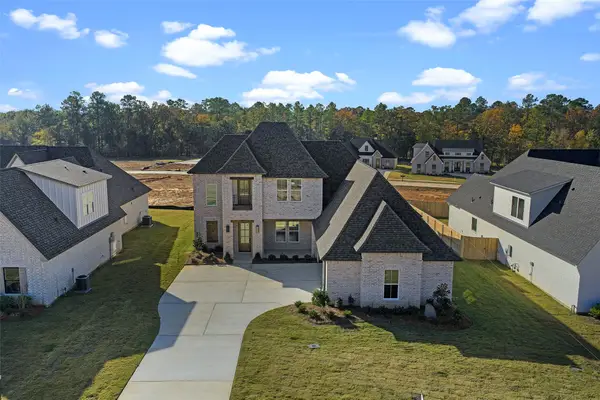 $585,000Active4 beds 4 baths2,527 sq. ft.
$585,000Active4 beds 4 baths2,527 sq. ft.393 Newburn Lane, Shreveport, LA 71106
MLS# 21112789Listed by: COLDWELL BANKER APEX, REALTORS
